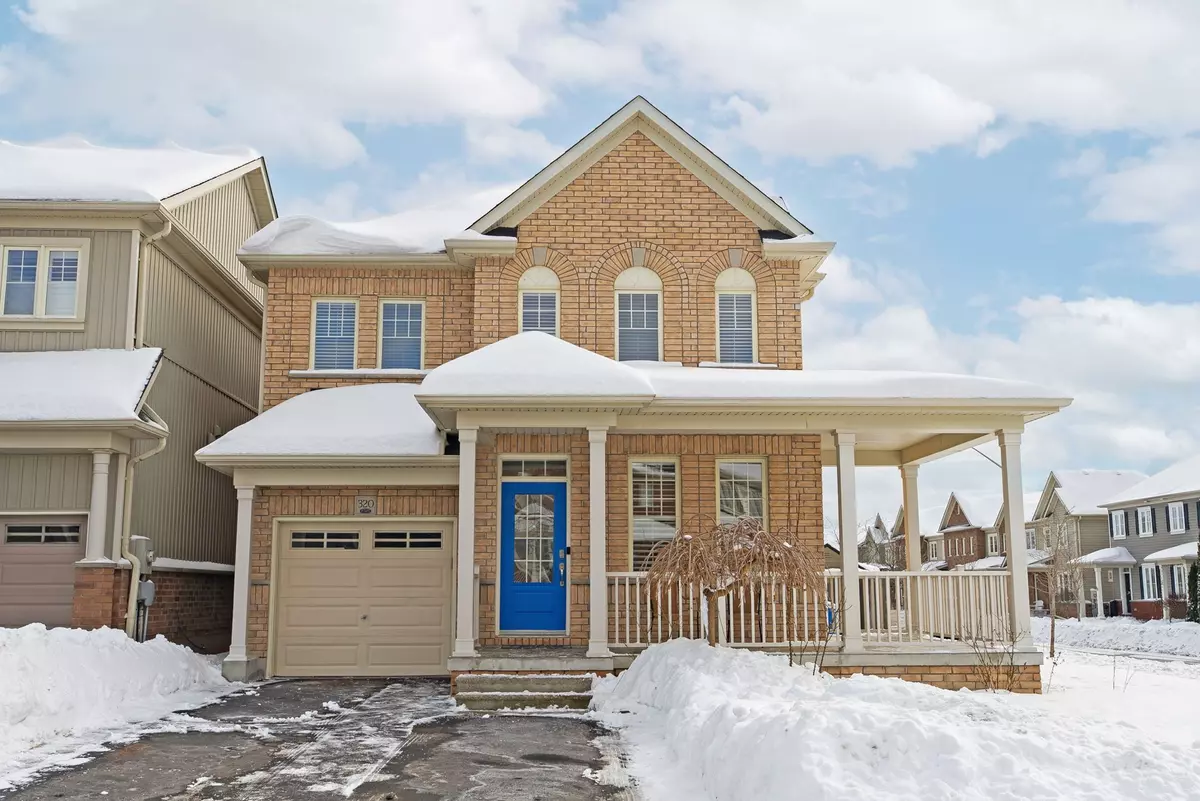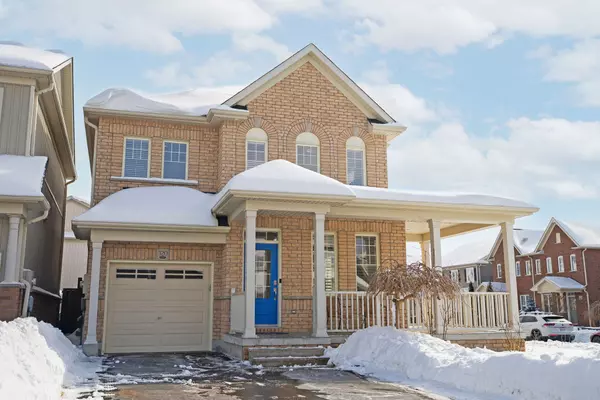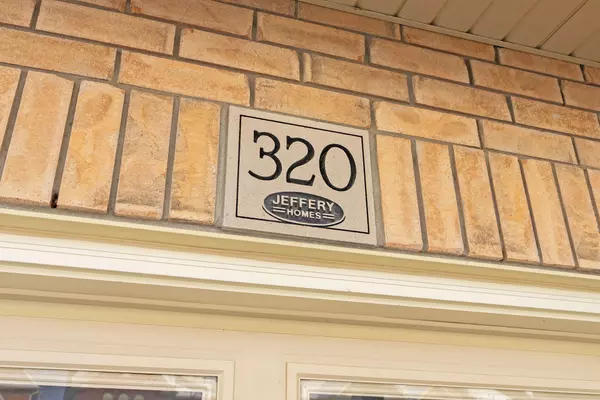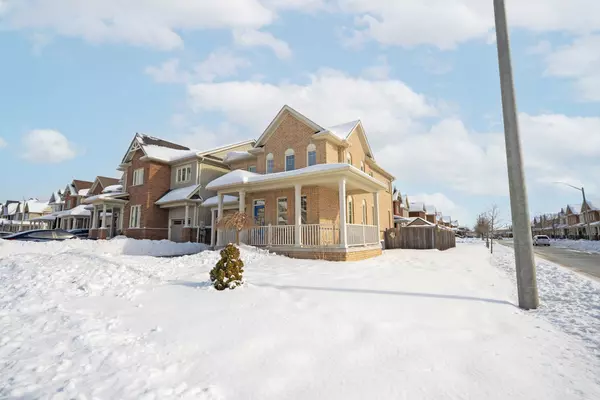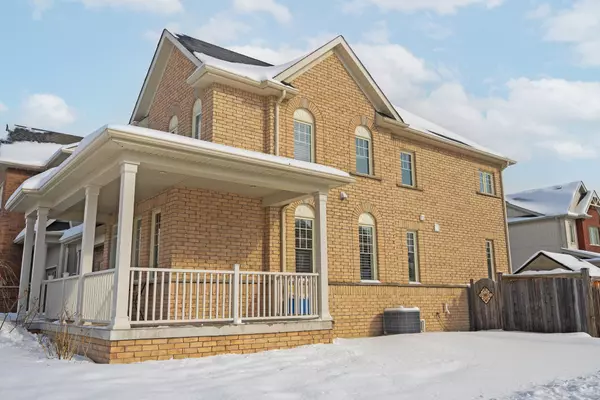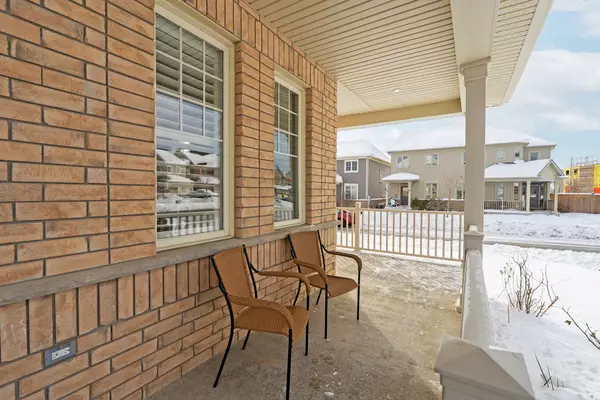$860,000
$875,000
1.7%For more information regarding the value of a property, please contact us for a free consultation.
4 Beds
3 Baths
SOLD DATE : 02/27/2025
Key Details
Sold Price $860,000
Property Type Single Family Home
Sub Type Link
Listing Status Sold
Purchase Type For Sale
Approx. Sqft 1500-2000
Subdivision Bowmanville
MLS Listing ID E11975624
Sold Date 02/27/25
Style 2-Storey
Bedrooms 4
Annual Tax Amount $5,190
Tax Year 2024
Property Sub-Type Link
Property Description
Introducing 320 Boswell Drive, nestled in Bowmanville's desirable Brookhill community. This all brick, 4 bedroom, 3 bathroom, energy efficient home offers a bright, open concept layout, at the center of a lush, premium corner lot. Inside features soaring 9 ft ceilings, seamlessly integrated family, dining and living rooms and a beautiful eat in kitchen with granite counters, stainless steel appliances and bonus breakfast bar. Completing the main floor with direct garage access, large windows flooding the space with natural light, quality hardwood floors and California shutters throughout. The thoughtfully designed layout boasts four spacious bedrooms upstairs, which includes a large primary with 4 piece ensuite, walk in closet and second floor laundry. The unfinished basement offers the ideal amount of space with countless options, just waiting for the finishing touch. Nicely set up with rough in for a bathroom and a walk in cold room or pantry. Surrounding this home is a truly impressive exterior, with gorgeous curb appeal, deep fenced in yard, patio, gas bbq hook up and large wrap around porch for warm summer nights. Situated in an absolutely perfect family friendly neighbourhood, with nearby parks, schools and public transit. Minutes to the 401 and everything you need in one convenient location. Close to restaurants, shops, grocery stores, big box stores, Cineplex, trails, Bowmanville Creek, Watsons Farm and so much more.
Location
Province ON
County Durham
Community Bowmanville
Area Durham
Rooms
Family Room Yes
Basement Full, Unfinished
Kitchen 1
Interior
Interior Features Water Treatment
Cooling Central Air
Exterior
Exterior Feature Porch, Patio, Landscaped
Parking Features Private
Garage Spaces 1.0
Pool None
Roof Type Asphalt Shingle
Lot Frontage 40.74
Lot Depth 113.59
Total Parking Spaces 3
Building
Foundation Poured Concrete
Others
Senior Community Yes
Security Features Alarm System
Read Less Info
Want to know what your home might be worth? Contact us for a FREE valuation!

Our team is ready to help you sell your home for the highest possible price ASAP

