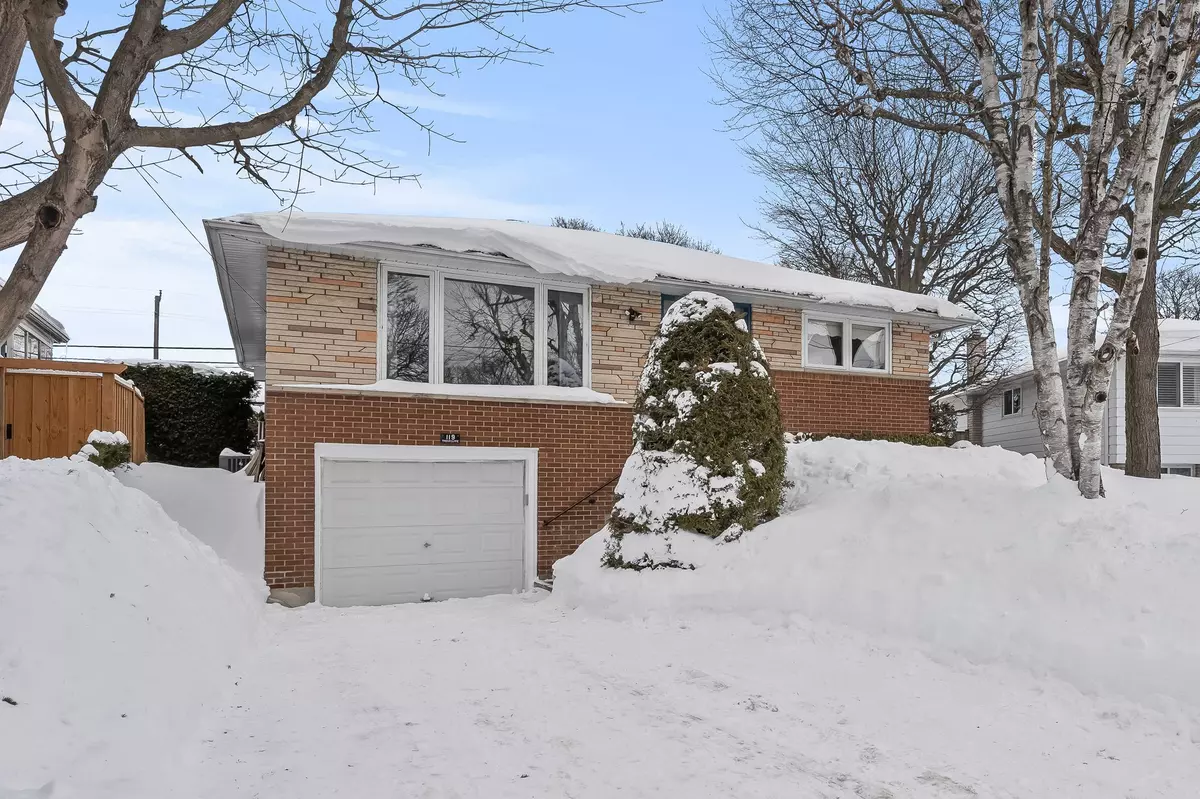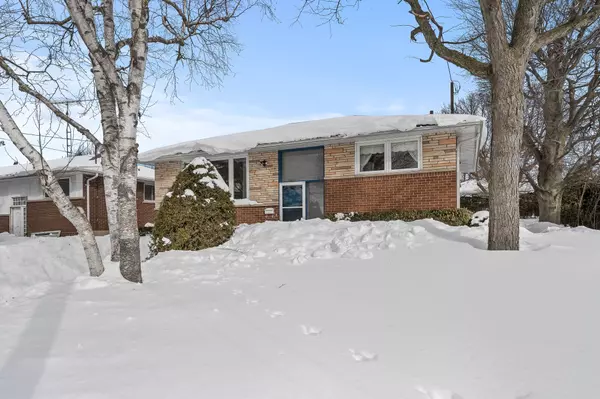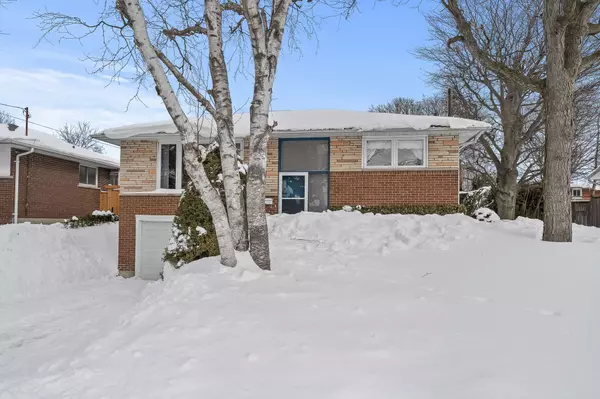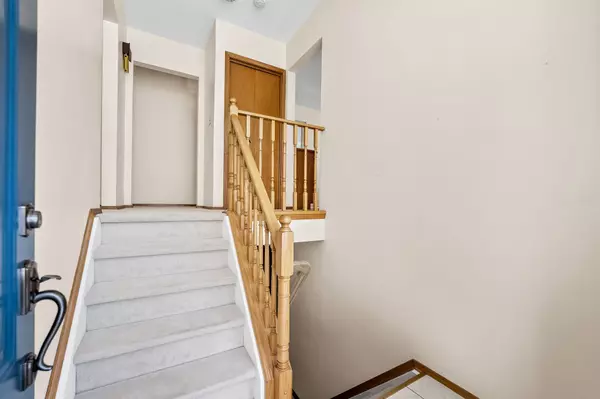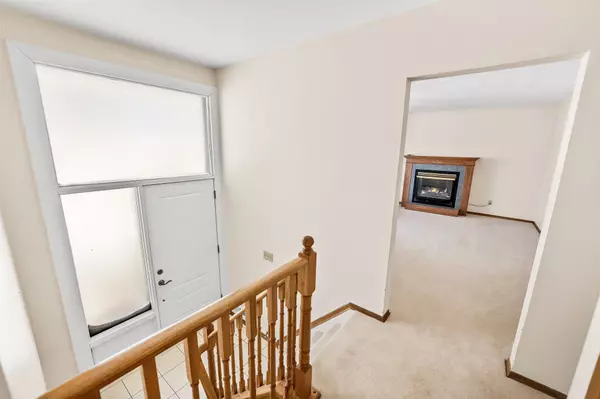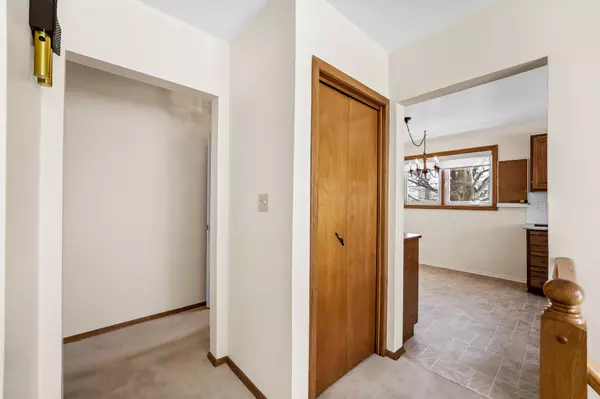$700,910
$699,900
0.1%For more information regarding the value of a property, please contact us for a free consultation.
4 Beds
2 Baths
SOLD DATE : 02/27/2025
Key Details
Sold Price $700,910
Property Type Single Family Home
Sub Type Detached
Listing Status Sold
Purchase Type For Sale
Subdivision Donevan
MLS Listing ID E11982047
Sold Date 02/27/25
Style Bungalow-Raised
Bedrooms 4
Annual Tax Amount $4,739
Tax Year 2024
Property Sub-Type Detached
Property Description
Welcome to 119 Thorncliffe St, Oshawa. Step inside this spacious raised bungalow nestled in a mature neighbourhood in the Donevan community. Maintained since 1964 by a single family, this house truly feels like a home. 4 bedrooms and 2 washrooms, a large lot, 3 season sunroom, finished basement with wood burning fireplace, this home offers unlimited potential. Walking distance to schools, shops and restaurants at the Townline Four Corners of Oshawa/Courtice. This home features an oversized vintage floor plan of 1176 sq ft above grade and a 101 ft deep lot that maximizes space, comfort and convenience. This home easily offers the potential of multigenerational living or an investment property with income potential - this is the one. 2024: Garage Door Opener; 2022: Furnace and AC; 2019: Hot Water Tank (owned), Main Bathroom; 2018: Front Door; 2016: Shingles. Central Vac (as is). ***Please note driveway is gravel.
Location
Province ON
County Durham
Community Donevan
Area Durham
Zoning R1-C
Rooms
Family Room No
Basement Partially Finished
Kitchen 1
Interior
Interior Features Water Heater Owned
Cooling Central Air
Fireplaces Number 2
Fireplaces Type Natural Gas, Wood
Exterior
Parking Features Private
Garage Spaces 1.0
Pool None
Roof Type Asphalt Shingle
Lot Frontage 50.27
Lot Depth 100.09
Total Parking Spaces 4
Building
Foundation Block
Others
Senior Community Yes
Read Less Info
Want to know what your home might be worth? Contact us for a FREE valuation!

Our team is ready to help you sell your home for the highest possible price ASAP

