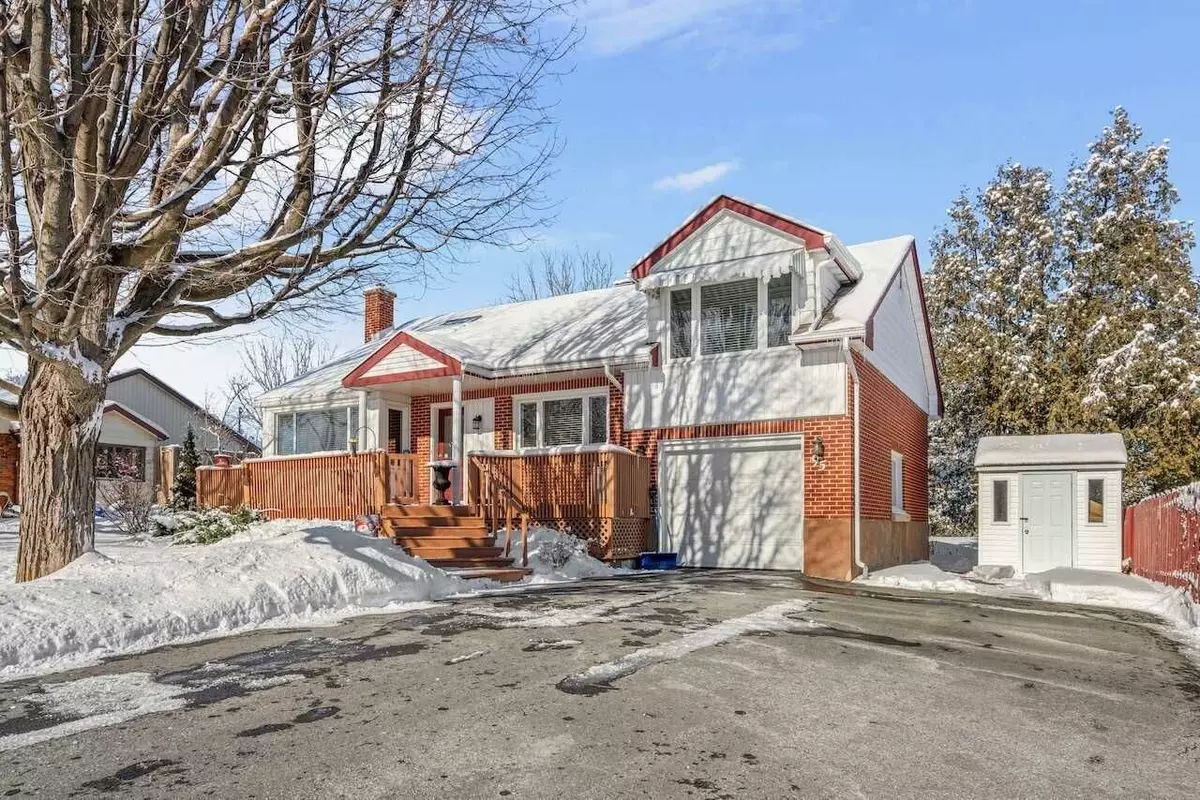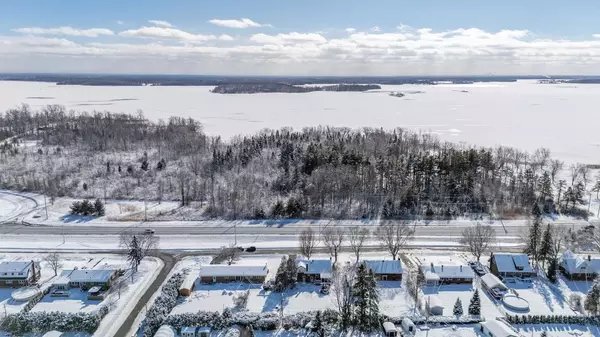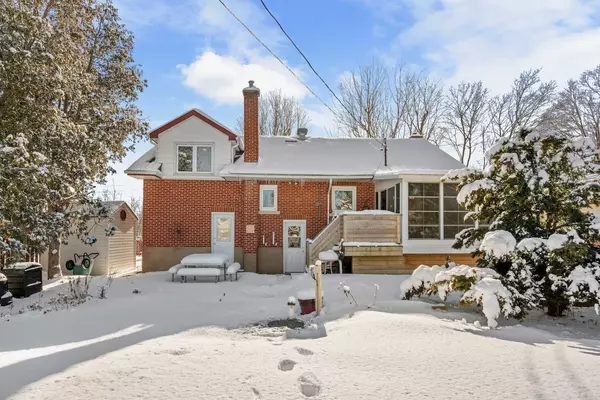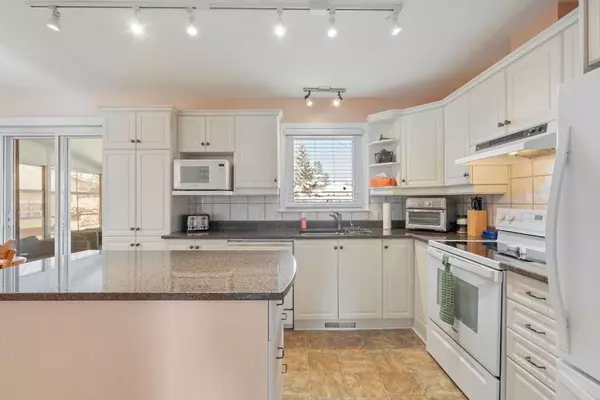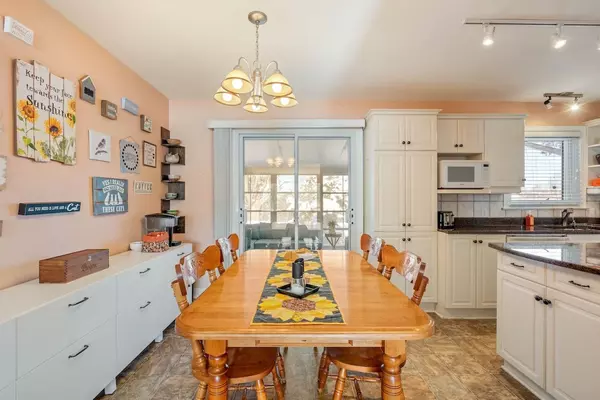$499,900
$499,900
For more information regarding the value of a property, please contact us for a free consultation.
3 Beds
2 Baths
SOLD DATE : 02/27/2025
Key Details
Sold Price $499,900
Property Type Single Family Home
Sub Type Detached
Listing Status Sold
Purchase Type For Sale
Approx. Sqft 1500-2000
Subdivision 714 - Long Sault
MLS Listing ID X11968361
Sold Date 02/27/25
Style 1 1/2 Storey
Bedrooms 3
Annual Tax Amount $2,423
Tax Year 2024
Property Sub-Type Detached
Property Description
Visit REALTOR website for additional information. This charming 3-bed, 2-bath split-level home in Lakeview Heights is steps from the Lost Villages Museum, St. Lawrence River, Avonmore Beach & scenic bike paths. Just 10 min west of Cornwall, with easy access to Hwy 401 & the USA bridge. Boasting 1504 sq/ft above ground + 528 sq/ft below, the bright living room has large windows, a custom bench & hickory flooring. The updated kitchen features granite countertops, a center island & eat-in area, leading to a sunroom, deck & patio. The primary bedroom offers a skylight, walk-in closet & ensuite. Two more bedrooms are filled with natural light. Updates include a 2024 septic system, 2020 Generac, 2021 tankless water, & 2022 plumbing. A rec room with a gas fireplace, laundry & workshop complete the basement. A gated front porch, garage & wide driveway provide ample parking. With modern updates & timeless charm, this home is move-in ready!
Location
Province ON
County Stormont, Dundas And Glengarry
Community 714 - Long Sault
Area Stormont, Dundas And Glengarry
Rooms
Family Room No
Basement Finished
Kitchen 1
Interior
Interior Features Auto Garage Door Remote, On Demand Water Heater, Storage, Sump Pump, Water Heater, Water Meter
Cooling Central Air
Fireplaces Number 1
Fireplaces Type Natural Gas
Exterior
Exterior Feature Deck, Landscaped, Patio, Porch, Recreational Area
Parking Features Private Double
Garage Spaces 1.0
Pool None
Roof Type Asphalt Shingle
Lot Frontage 70.0
Lot Depth 150.0
Total Parking Spaces 6
Building
Foundation Block
Read Less Info
Want to know what your home might be worth? Contact us for a FREE valuation!

Our team is ready to help you sell your home for the highest possible price ASAP

