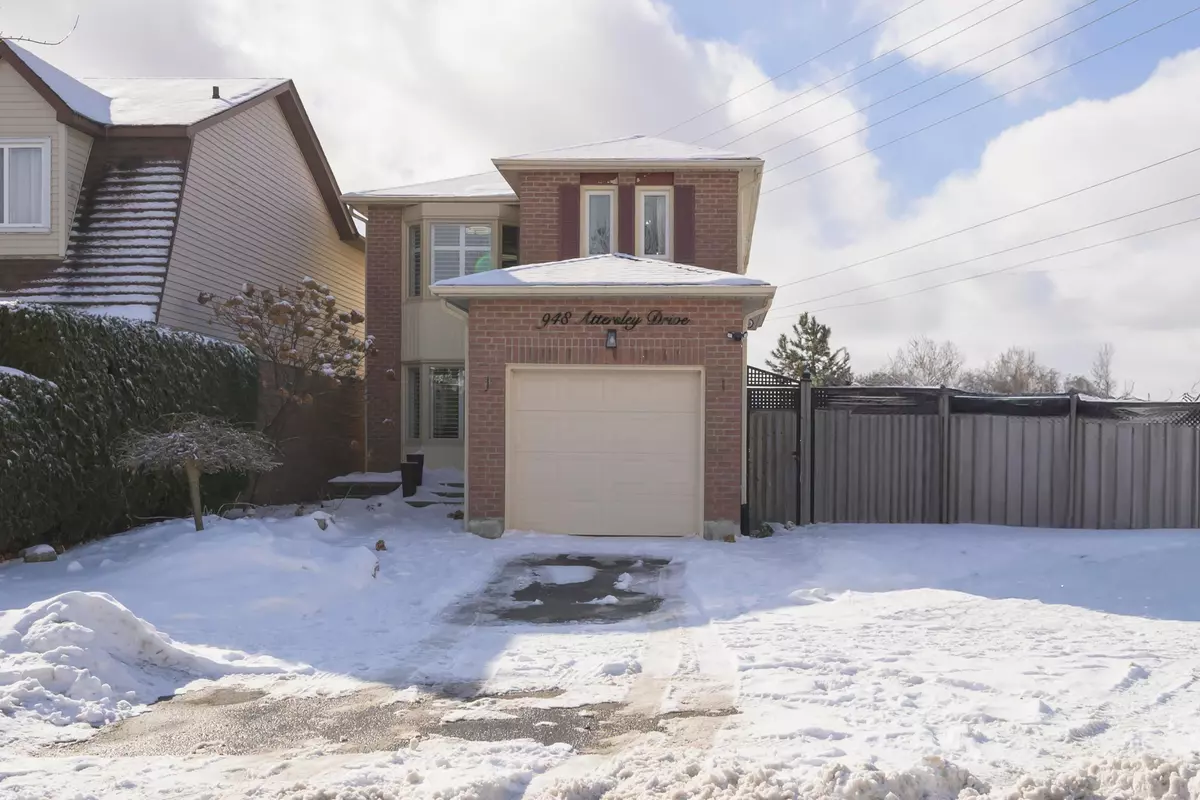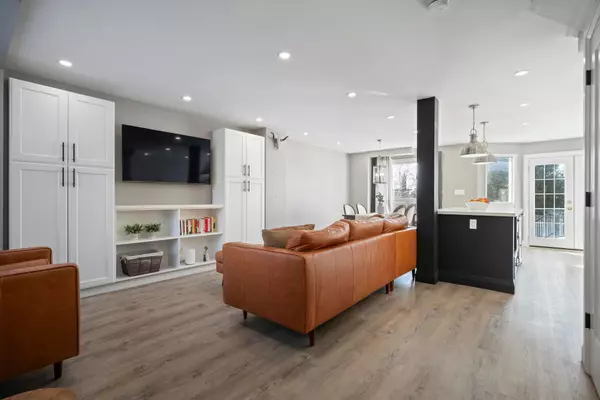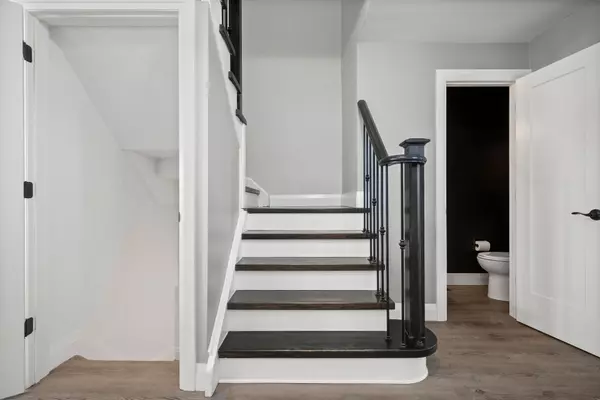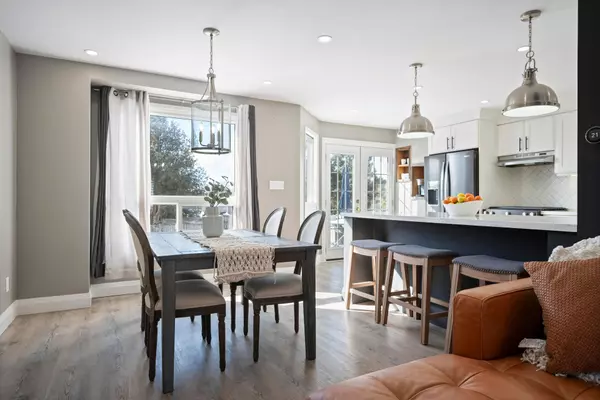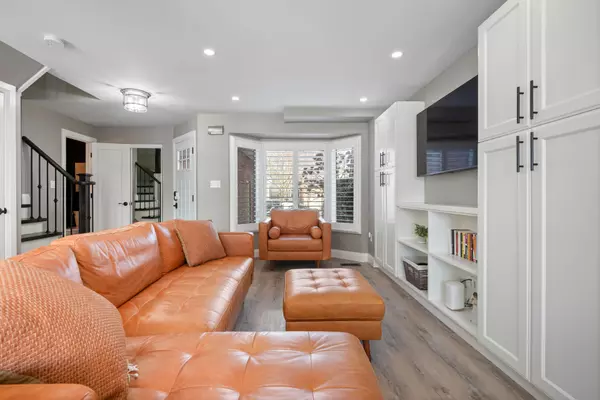$835,000
$749,900
11.3%For more information regarding the value of a property, please contact us for a free consultation.
3 Beds
3 Baths
SOLD DATE : 02/27/2025
Key Details
Sold Price $835,000
Property Type Single Family Home
Sub Type Detached
Listing Status Sold
Purchase Type For Sale
Approx. Sqft 1500-2000
Subdivision Pinecrest
MLS Listing ID E11964519
Sold Date 02/27/25
Style 2-Storey
Bedrooms 3
Annual Tax Amount $4,854
Tax Year 2024
Property Sub-Type Detached
Property Description
Welcome to 948 Attersley Drive, a beautifully renovated home in Oshawa's desirable Pinecrest neighborhood! This family-friendly community is perfect for those seeking a balance of tranquility and convenience. Surrounded by parks and top-rated schools, its an ideal setting for families of all sizes. Located just minutes from all essentials, including grocery stores, plazas, and the Oshawa Centre, you'll also love the convenience of having two Costco's within a 10-minute drive. Commuters will appreciate the quick access to both Highway 401 and 407, making travel throughout the GTA effortless. Inside, this home has been tastefully renovated with modern finishes, ensuring a move-in-ready experience. With no rental items, you can enjoy peace of mind knowing that everything is yours from day one. Step outside to a spacious backyard featuring a durable composite deck, perfect for entertaining, relaxing, enjoying the outdoors year-round and watching beautiful west-facing sunsets. The extra-wide driveway provides ample parking, while the wide side access to the backyard makes it easy to store recreational vehicles or equipment. Plus, enjoy the convenience of a heated garage, ideal for colder months or a workshop space. Whether you're a first-time buyer, growing family, or down-sizer, this home offers the perfect blend of style, comfort, and location. Don't miss your chance to own this stunning property in one of Oshawa's most sought-after communities!
Location
Province ON
County Durham
Community Pinecrest
Area Durham
Rooms
Family Room No
Basement Finished
Kitchen 1
Interior
Interior Features Auto Garage Door Remote, In-Law Capability, Water Heater Owned
Cooling Central Air
Fireplaces Type Natural Gas
Exterior
Exterior Feature Deck, Landscaped
Parking Features Private Double
Garage Spaces 1.0
Pool None
Roof Type Asphalt Shingle
Lot Frontage 65.63
Lot Depth 138.17
Total Parking Spaces 3
Building
Foundation Poured Concrete
Read Less Info
Want to know what your home might be worth? Contact us for a FREE valuation!

Our team is ready to help you sell your home for the highest possible price ASAP

