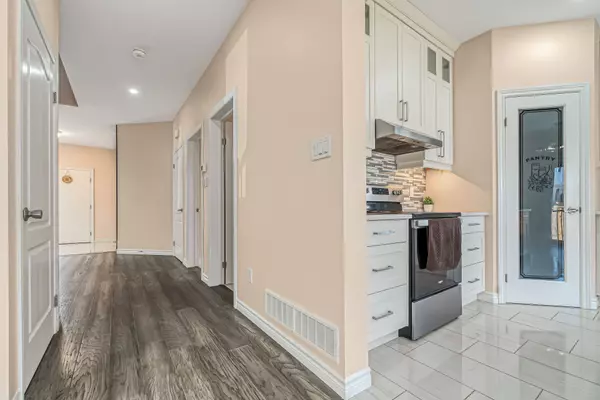$858,000
$899,900
4.7%For more information regarding the value of a property, please contact us for a free consultation.
5 Beds
4 Baths
SOLD DATE : 02/26/2025
Key Details
Sold Price $858,000
Property Type Single Family Home
Sub Type Detached
Listing Status Sold
Purchase Type For Sale
Approx. Sqft 2000-2500
Subdivision East A
MLS Listing ID X11936217
Sold Date 02/26/25
Style 2-Storey
Bedrooms 5
Annual Tax Amount $5,157
Tax Year 2024
Property Sub-Type Detached
Property Description
Welcome to 242 Middleton Ave, a stunning park-facing home on a premium lot in the highly desirable South London area. This open-concept, 4-bedroom, 3-bathroom residence is perfect for growing families and offers unparalleled convenience, just minutes from highway 401.Nestled within a 5-minute walk of three newly constructed schools including two elementary schools and a high school this home is designed to meet the needs of modern family living. The spacious living and family rooms boast 9-foot ceilings with pot lights, creating a bright and welcoming ambiance. The chef-inspired kitchen features extended cabinetry, soft-close drawers, elegant quartz countertops,and stainless steel appliances. Upstairs, the master suite includes a walk-in closet and a luxurious 5-piece ensuite bathroom.Freshly painted and outfitted with brand-new zebra blinds throughout, this move-in-ready home also offers a fully finished basement with a separate entrance. The basement includes a bedroom, 3x4 windows, and 8.5-foot ceilings, making it ideal for guests or rental income potential.Step outside to enjoy the privacy of a fully fenced, generously sized backyard. Additional features include a double car garage, a concrete driveway, and proximity to major retailers like Costco, Home Depot, and Walmart. Don't miss this incredible opportunity to own a stylish, spacious, and conveniently located home in South London!
Location
Province ON
County Middlesex
Community East A
Area Middlesex
Rooms
Family Room Yes
Basement Finished, Separate Entrance
Kitchen 2
Separate Den/Office 1
Interior
Interior Features Water Heater
Cooling Central Air
Exterior
Exterior Feature Landscaped
Parking Features Private
Garage Spaces 2.0
Pool None
View Park/Greenbelt
Roof Type Asphalt Shingle
Lot Frontage 41.0
Lot Depth 108.0
Total Parking Spaces 4
Building
Foundation Concrete
Others
Security Features Other
Read Less Info
Want to know what your home might be worth? Contact us for a FREE valuation!

Our team is ready to help you sell your home for the highest possible price ASAP






