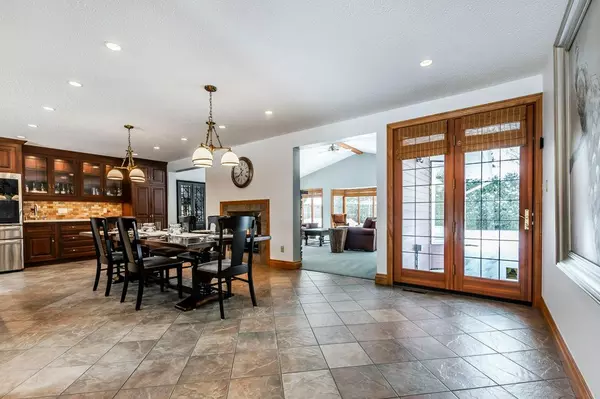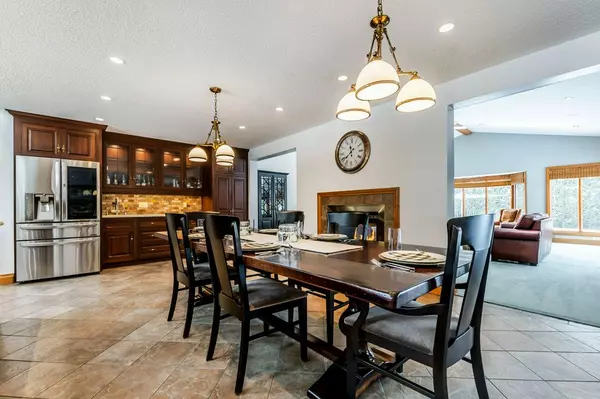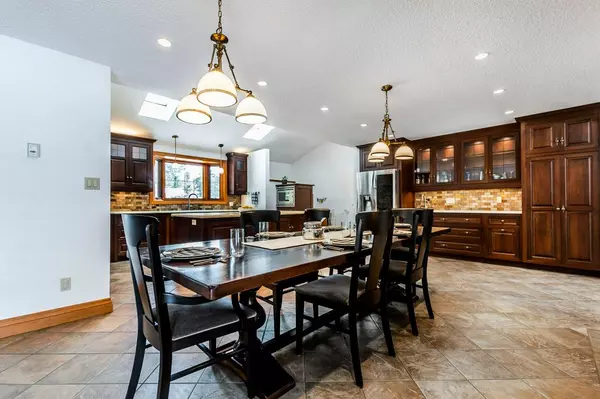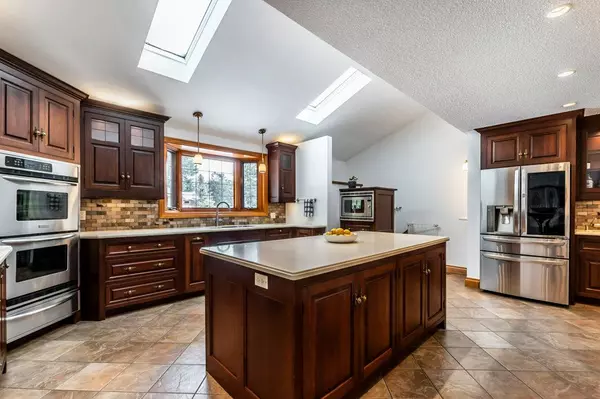$1,200,000
$1,050,000
14.3%For more information regarding the value of a property, please contact us for a free consultation.
5 Beds
4 Baths
SOLD DATE : 02/26/2025
Key Details
Sold Price $1,200,000
Property Type Single Family Home
Sub Type Detached
Listing Status Sold
Purchase Type For Sale
Approx. Sqft 2000-2500
MLS Listing ID X11978528
Sold Date 02/26/25
Style Bungalow
Bedrooms 5
Annual Tax Amount $6,812
Tax Year 2024
Property Sub-Type Detached
Property Description
This sprawling ranch-style bungalow in sought-after West Galt sits on a 0.341-acre lot, offering privacy, space, and top-tier craftsmanship. A 24' x 24' family room addition with cathedral ceilings, skylights, and a double-sided stone gas fireplace creates a stunning centerpiece. The Cranberry Hills cherry kitchen is a chef's delight, while the upstairs laundry adds everyday convenience. The walkout basement features a separate walk-up entrance, three bedrooms, and two full bathrooms, ideal for in-laws or rental potential. A drive-thru insulated garage with full power for a welder and 10-inch foundation walls highlight its durability. Recent updates include a high-efficiency furnace, A/C, and water heater. Enjoy a private backyard oasis with a powered gazebo, finished shed, and an expansive stone patio, all surrounded by mature cedars. Steps from river trails, top schools, 401 access, transit, & downtown. This stunning bungalow boasts a sprawling layout, walkout basement with in-law potential, a 24 x 24 family room, insulated drive-thru garage, & a private backyard retreat all near river trails, top schools, 401, transit & downtown. **INTERBOARD LISTING: CORNERSTONE - WATERLOO REGION**
Location
Province ON
County Waterloo
Area Waterloo
Rooms
Family Room No
Basement Finished, Separate Entrance
Kitchen 1
Separate Den/Office 3
Interior
Interior Features Auto Garage Door Remote, Central Vacuum, Countertop Range, In-Law Capability, Built-In Oven, Other, Sump Pump, Water Heater Owned, Water Purifier, Water Softener
Cooling Central Air
Exterior
Parking Features Private Double
Garage Spaces 2.0
Pool None
Roof Type Asphalt Shingle
Lot Frontage 71.24
Lot Depth 166.2
Total Parking Spaces 9
Building
Foundation Poured Concrete
Others
Senior Community Yes
Read Less Info
Want to know what your home might be worth? Contact us for a FREE valuation!

Our team is ready to help you sell your home for the highest possible price ASAP






