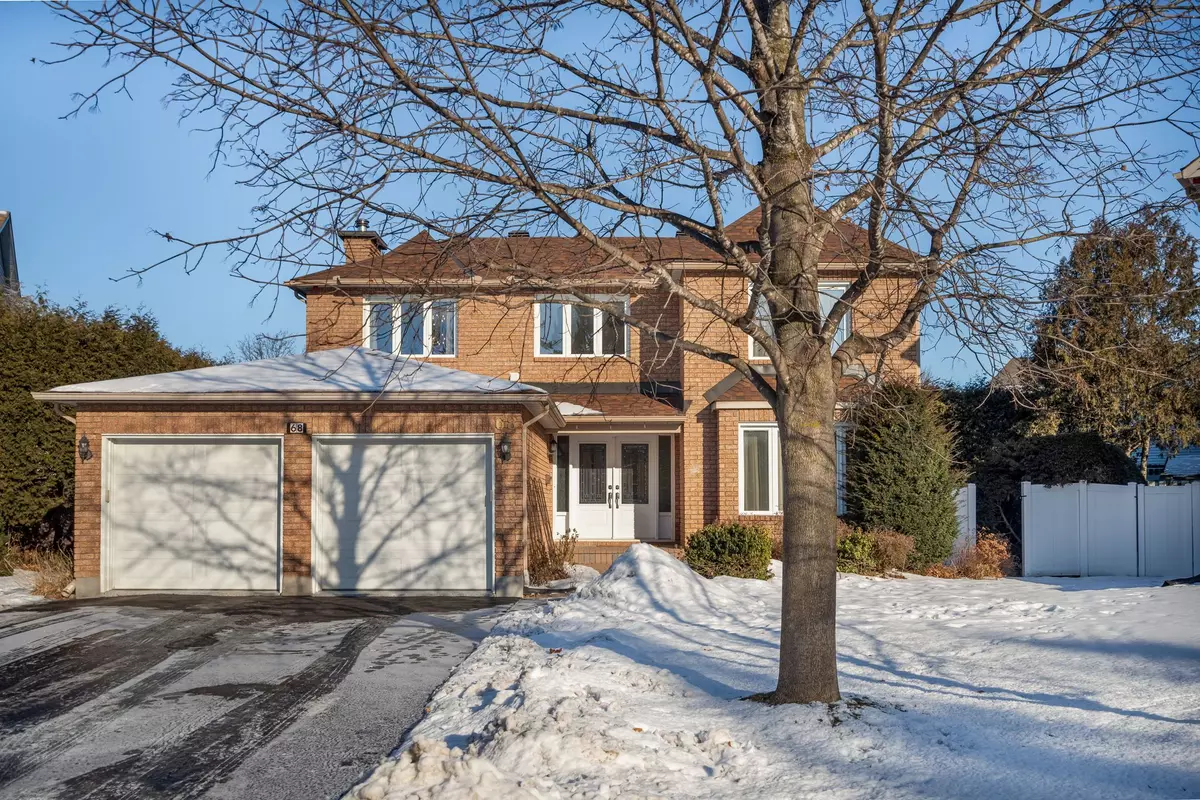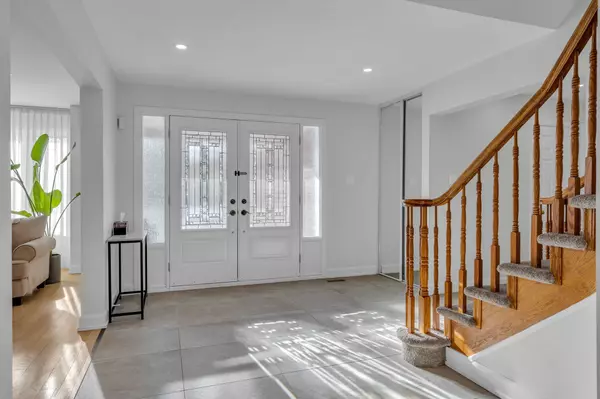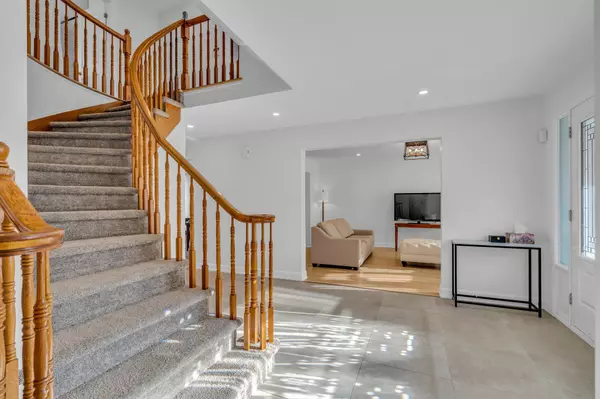$1,045,000
$1,075,000
2.8%For more information regarding the value of a property, please contact us for a free consultation.
4 Beds
4 Baths
SOLD DATE : 02/26/2025
Key Details
Sold Price $1,045,000
Property Type Single Family Home
Sub Type Detached
Listing Status Sold
Purchase Type For Sale
Subdivision 3808 - Hunt Club Park
MLS Listing ID X11941637
Sold Date 02/26/25
Style 2-Storey
Bedrooms 4
Annual Tax Amount $7,749
Tax Year 2024
Property Sub-Type Detached
Property Description
Welcome to this stunningly renovated 4-bedroom, 3.5-bathroom family home, perfectly nestled on a peaceful crescent in the sought-after community of Hunt Club Park. Originally built in 1986, this home combines timeless charm with the feel of a brand-new build. Sunlight pours into every corner, creating a warm and inviting atmosphere throughout.The main floor boasts a stylish, modern kitchen with a cozy breakfast nook and an impressive wall of windows that frame the serene, private backyard. You'll also find a convenient mudroom off the garage entrance, a comfortable family room with a fireplace, and spacious living and dining areas perfect for entertaining.Upstairs, the second level features four generously sized bedrooms and three beautifully updated bathrooms. The primary suite is a true retreat, complete with a luxurious ensuite that includes a soaker tub, a walk-in shower, and a walk-in closet.The finished basement offers a versatile recreation room, a convenient 3-piece bathroom, and ample storage space. A double car garage with inside access adds to the home's practicality.Recent upgrades include new flooring, trim work, a modern kitchen, and completely renovated bathrooms. From its thoughtful renovations to its bright, airy interior, private yard, and tranquil location, this home is sure to captivate you. 2863 Square feet + finished basement.
Location
Province ON
County Ottawa
Community 3808 - Hunt Club Park
Area Ottawa
Rooms
Family Room Yes
Basement Partially Finished
Kitchen 1
Interior
Interior Features Auto Garage Door Remote
Cooling Central Air
Fireplaces Number 1
Fireplaces Type Natural Gas
Exterior
Parking Features Covered, Private Double, Inside Entry
Garage Spaces 2.0
Pool None
Roof Type Asphalt Shingle
Lot Frontage 39.96
Lot Depth 101.67
Total Parking Spaces 6
Building
Foundation Poured Concrete
Read Less Info
Want to know what your home might be worth? Contact us for a FREE valuation!

Our team is ready to help you sell your home for the highest possible price ASAP






