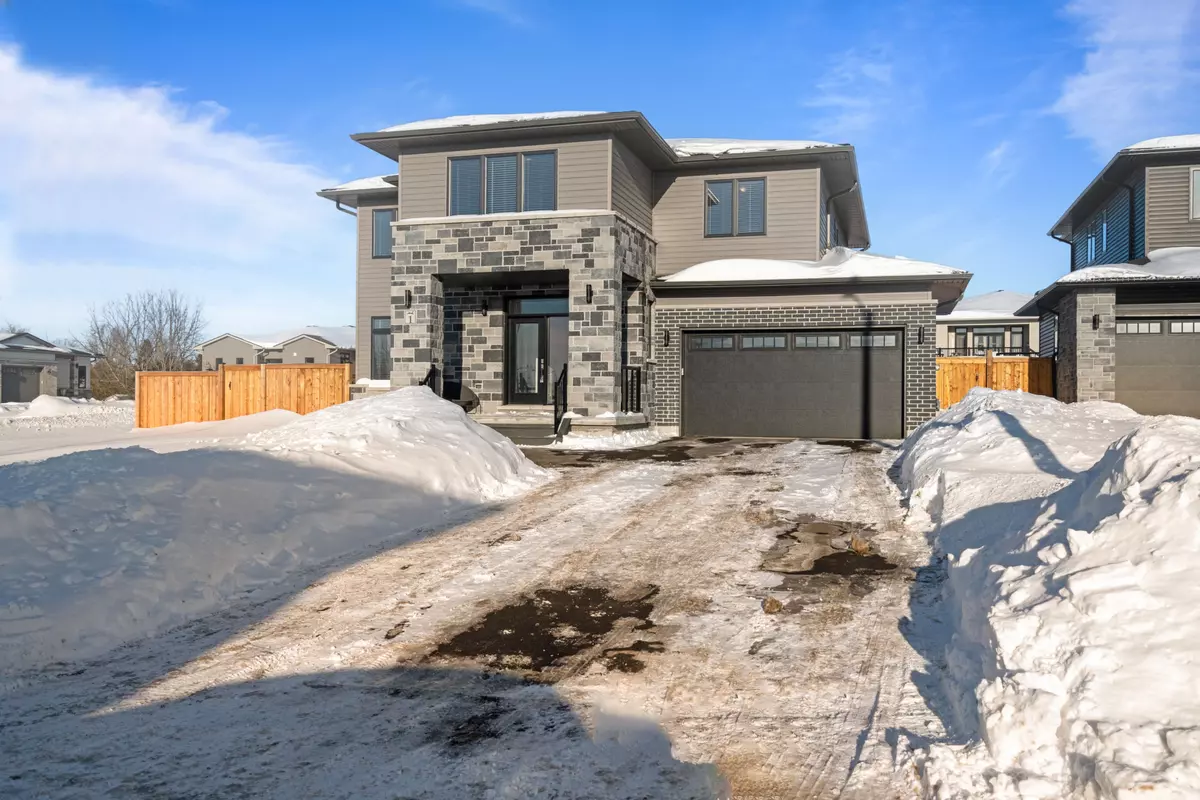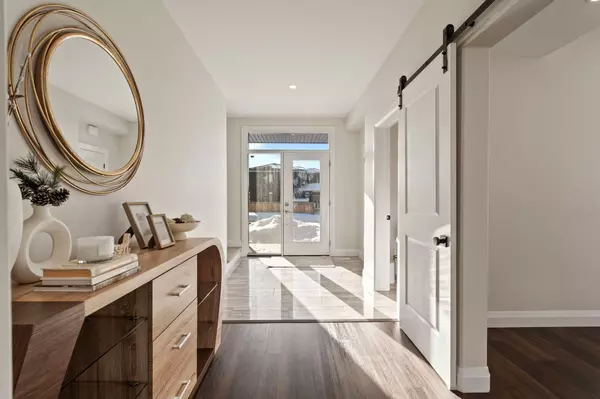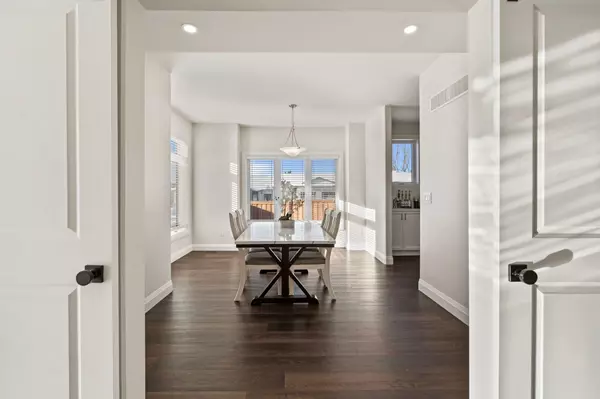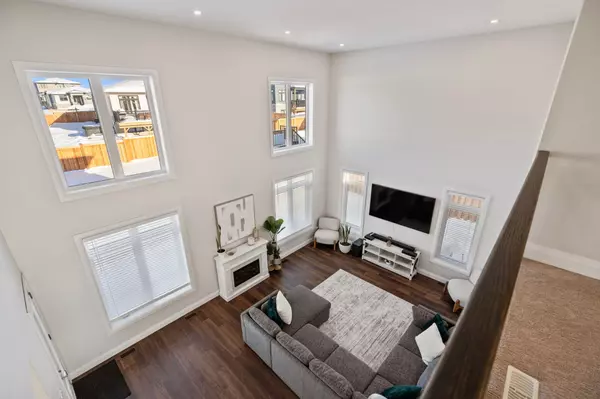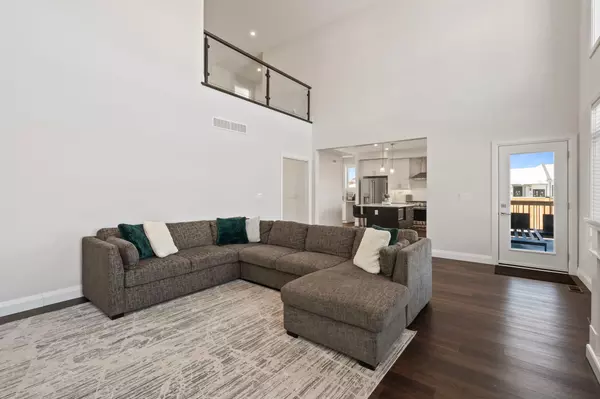$988,500
$999,000
1.1%For more information regarding the value of a property, please contact us for a free consultation.
4 Beds
3 Baths
SOLD DATE : 02/24/2025
Key Details
Sold Price $988,500
Property Type Single Family Home
Sub Type Detached
Listing Status Sold
Purchase Type For Sale
Subdivision Colborne
MLS Listing ID X11981532
Sold Date 02/24/25
Style 2-Storey
Bedrooms 4
Annual Tax Amount $5,024
Tax Year 2024
Property Sub-Type Detached
Property Description
Introducing the Fennec model built by prestigious local builder, Fidelity Homes. Boasting over 2700 sqft of meticulously designed living space, featuring 4 bedrooms and 2.5 bathrooms, engineered hardwood flooring throughout the main floor, open-concept layout connecting the great room with the kitchen, with soaring high ceilings with pot lights throughout. Gourmet kitchen complete with a centre island, high-end appliances (under 3 years old), chefs pantry, and walk-in pantry, added water softener and reverse osmosis water system and private separate dining room. Four generously sized bedrooms on the upper floor providing ample space. The luxurious primary bedroom features a private 5-pc ensuite, offering a spa-like retreat with a soaking tub, dual sinks, and a spacious shower with a bright window. Versatile loft area overlooking the great room, providing an additional space for a home office, study area, reading nook, or play area. Electric car charger in the garage. Situated in a desirable location, on a cul de sac with a 6 car parking space this home blends modern living with country charm, just steps from schools and shops for ultimate convenience. With quick access to Highway 401, commuting is a breeze. Don't miss this opportunity to own a stunning contemporary prairie-style home in a prime location!
Location
Province ON
County Northumberland
Community Colborne
Area Northumberland
Zoning Residential
Rooms
Family Room Yes
Basement Unfinished, Full
Kitchen 1
Interior
Interior Features Water Softener
Cooling Central Air
Fireplaces Type Freestanding
Exterior
Parking Features Private Double
Garage Spaces 2.0
Pool None
Roof Type Unknown
Lot Frontage 80.05
Lot Depth 115.93
Total Parking Spaces 6
Building
Foundation Unknown
Others
Senior Community Yes
Read Less Info
Want to know what your home might be worth? Contact us for a FREE valuation!

Our team is ready to help you sell your home for the highest possible price ASAP

