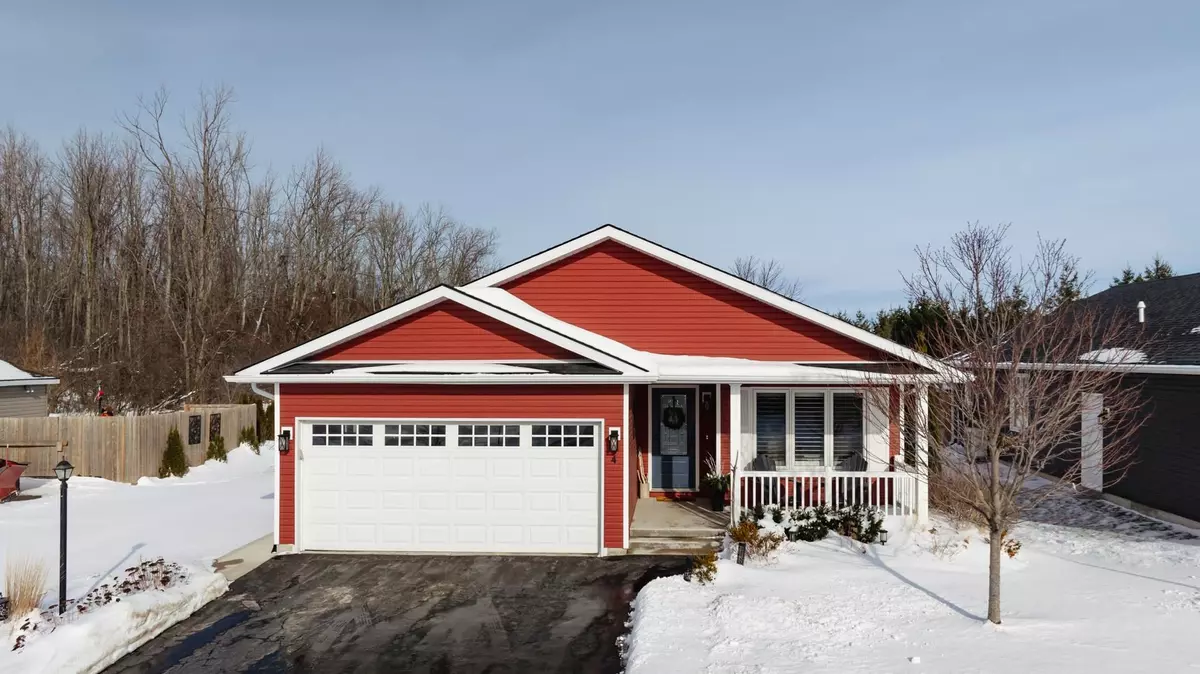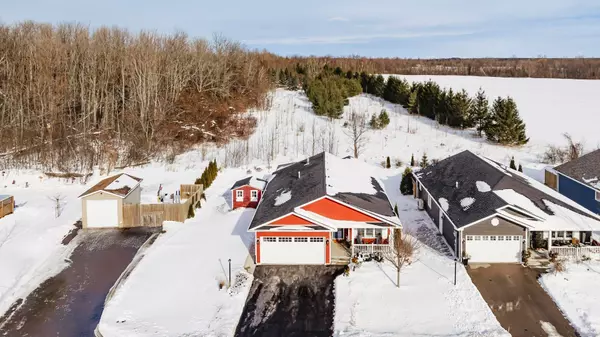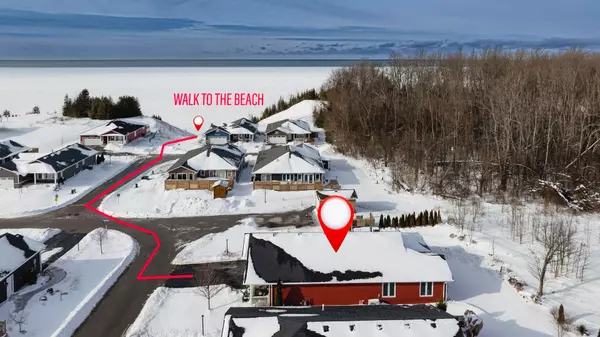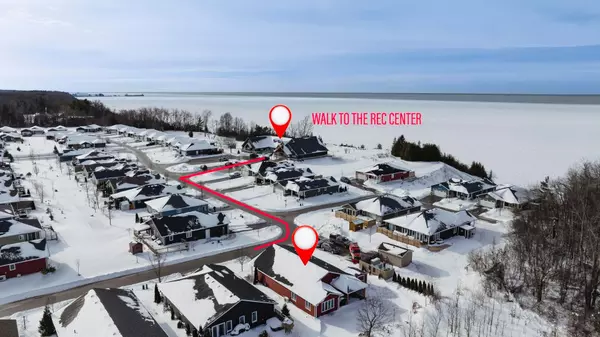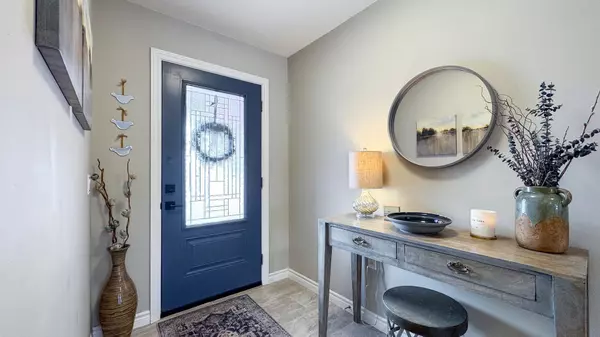$571,000
$575,000
0.7%For more information regarding the value of a property, please contact us for a free consultation.
2 Beds
2 Baths
SOLD DATE : 02/24/2025
Key Details
Sold Price $571,000
Property Type Condo
Sub Type Other
Listing Status Sold
Purchase Type For Sale
Approx. Sqft 1000-1199
MLS Listing ID X11931994
Sold Date 02/24/25
Style Bungalow
Bedrooms 2
Annual Tax Amount $2,444
Tax Year 2024
Property Sub-Type Other
Property Description
Location Location! Your Dream Retirement Awaits! Backing onto a serene wooded area, this home provides an unmatched sense of tranquility and privacy. 4 Huron Heights is located so close to the lake in the highly sought-after land lease community of The Bluffs at Huron, just steps from the clubhouse, activities and breathtaking sunsets. This home offers the perfect blend of convenience, privacy, and natural beauty. Key Features:Spacious Stretched Watersedge Model: Enjoy an expansive layout with 2 bedrooms, 2 bathrooms, and an attached double-car garage.Open Concept Living: The large principal rooms include a seamless flow between the custom kitchen, living room, dining room, and sunroom perfect for entertaining or quiet evenings at home.Custom Kitchen: The kitchen features 2023 quartz countertops, upgraded sink, stainless steel appliances, and a sit-up peninsula for ample prep and counter space. Reverse osmosis water treatment to fridge water line.Primary Suite: Relax in the spacious primary bedroom with walk-in closet. The ensuite bathroom has an upgraded walk in shower with glass door (2022).Additional Amenities: Separate laundry room with sink, cozy living room fireplace, central air and California shutters throughout.Outdoor Living: Storage shed with steel roof. Gas line to BBQ, Extended deck and gazebo (added in 2022) with a durable steel roof provide the ideal space for outdoor relaxation, surrounded by easy-to-maintain gardens and the melody of birds in the woodland backdrop.Extra Perks:Full concrete crawl space for abundant storage.Outlets for outdoor lighting to elevate your ambiance.The Bluffs on Huron offers an active and welcoming social community with amenities including pickleball, indoor swimming pool, shuffleboard, cornhole, gym, sauna, and more. Nearby Golf and trails.This home combines modern comfort, stunning surroundings, and a lively lifestyle all in one exceptional package. Don't miss your opportunity to live in this idyllic location! **EXTRAS** Culligan water softener and reverse osmosis water filtration system with additional line to fridge dispenser.
Location
Province ON
County Huron
Area Huron
Zoning LR3-2
Rooms
Family Room Yes
Basement Crawl Space
Kitchen 1
Interior
Interior Features Air Exchanger, Auto Garage Door Remote, Carpet Free, On Demand Water Heater, Primary Bedroom - Main Floor, Sump Pump, Water Softener, Water Purifier, Water Treatment
Cooling Central Air
Fireplaces Number 1
Fireplaces Type Living Room, Natural Gas
Laundry In-Suite Laundry, Laundry Room
Exterior
Exterior Feature Deck, Landscaped, Privacy, Porch, Year Round Living
Parking Features Private
Garage Spaces 1.0
View Meadow, Trees/Woods
Roof Type Asphalt Shingle
Exposure South
Total Parking Spaces 3
Building
Foundation Poured Concrete
Locker None
Others
Security Features Carbon Monoxide Detectors,Smoke Detector
Pets Allowed Restricted
Read Less Info
Want to know what your home might be worth? Contact us for a FREE valuation!

Our team is ready to help you sell your home for the highest possible price ASAP

