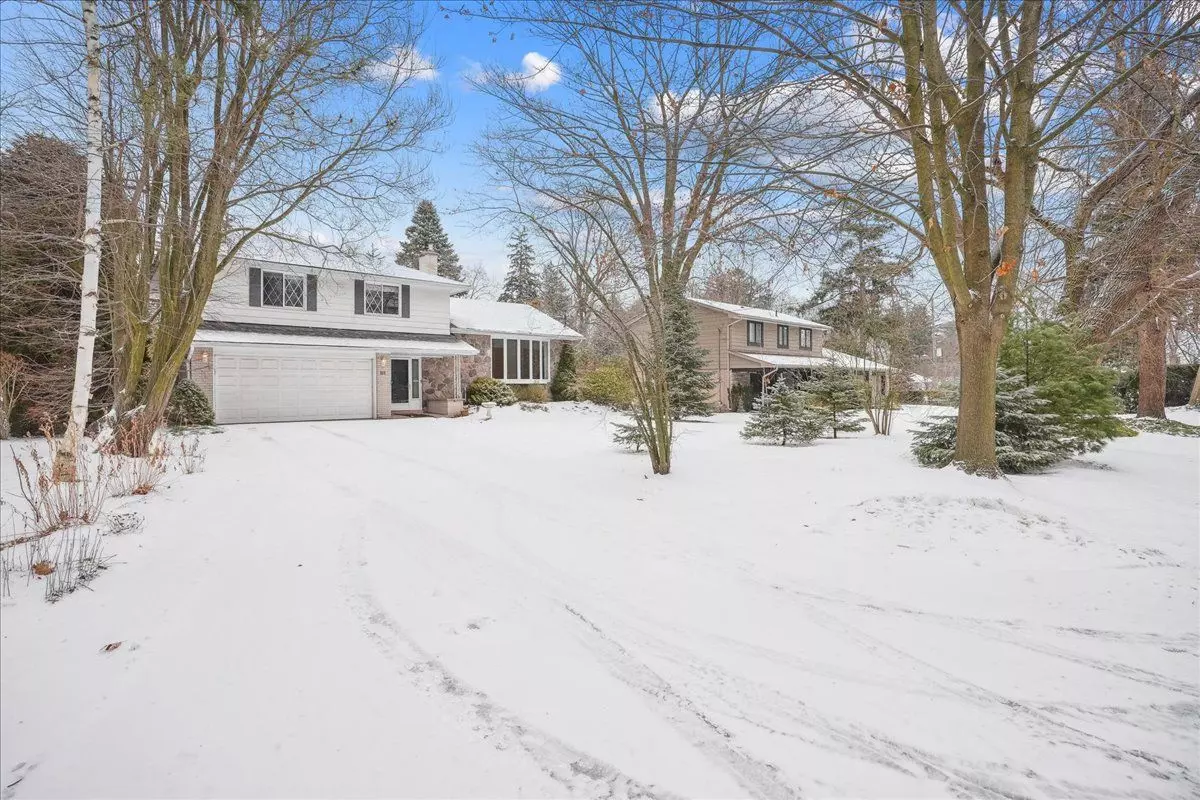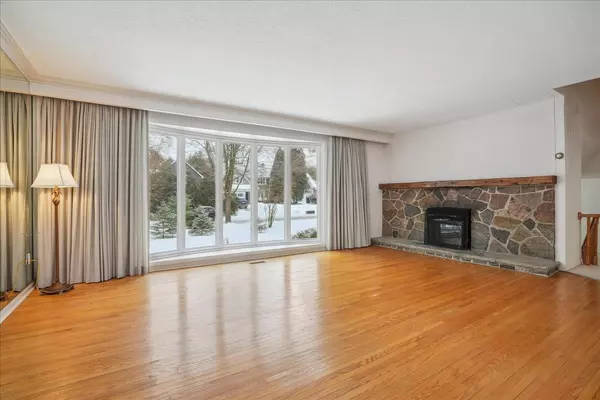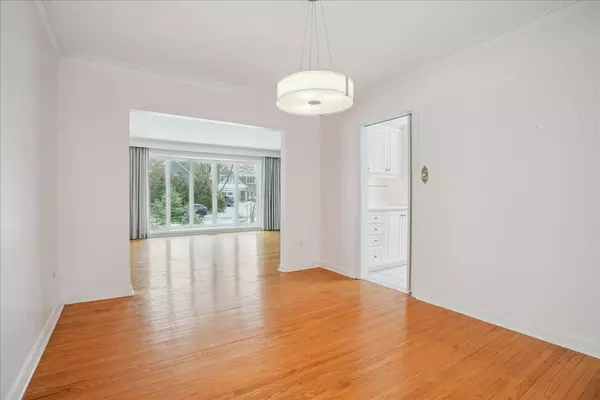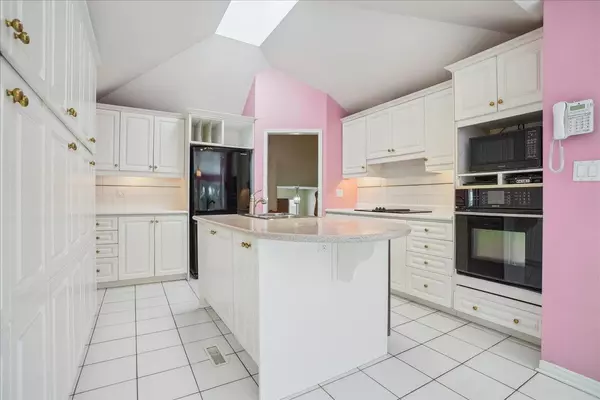$2,600,000
$2,498,000
4.1%For more information regarding the value of a property, please contact us for a free consultation.
3 Beds
3 Baths
SOLD DATE : 02/24/2025
Key Details
Sold Price $2,600,000
Property Type Single Family Home
Sub Type Detached
Listing Status Sold
Purchase Type For Sale
Subdivision 1013 - Oo Old Oakville
MLS Listing ID W11965182
Sold Date 02/24/25
Style Sidesplit 4
Bedrooms 3
Annual Tax Amount $10,083
Tax Year 2024
Property Sub-Type Detached
Property Description
With its prime location in Old Oakville plus generous lot size and close proximity to downtown, it is easy to see why this gorgeous property is getting attention. The lot dimensions are a desirable 75.13ft frontage by 125.21ft depth, surrounded by tall, majestic trees that create a private and serene atmosphere. Just two houses up from Lakeshore Rd. E., easily walk into downtown Old Oakville and enjoy access to all the best shops, restaurants, and amenities, or, take an evening stroll to Oakville's stunning harbourfront and lakefront parks. This amazing property comes with a charming, 3-Bedroom, 3-Bathroom, 4-level side-split home. Built in 1967, this spacious home provides 3,048 sq.ft. of total living space (including a large solarium addition, overlooking the backyard), and offers tons of potential! The landscaped backyard features a heated inground pool and patio. The 2-car garage plus long double driveway are a bonus!
Location
Province ON
County Halton
Community 1013 - Oo Old Oakville
Area Halton
Zoning RL2-0
Rooms
Family Room Yes
Basement Finished
Kitchen 1
Interior
Interior Features Built-In Oven
Cooling Central Air
Fireplaces Number 1
Fireplaces Type Electric
Exterior
Parking Features Private Double
Garage Spaces 2.0
Pool Inground
Roof Type Asphalt Shingle
Lot Frontage 75.13
Lot Depth 125.21
Total Parking Spaces 6
Building
Foundation Concrete Block
Others
Senior Community Yes
Read Less Info
Want to know what your home might be worth? Contact us for a FREE valuation!

Our team is ready to help you sell your home for the highest possible price ASAP






