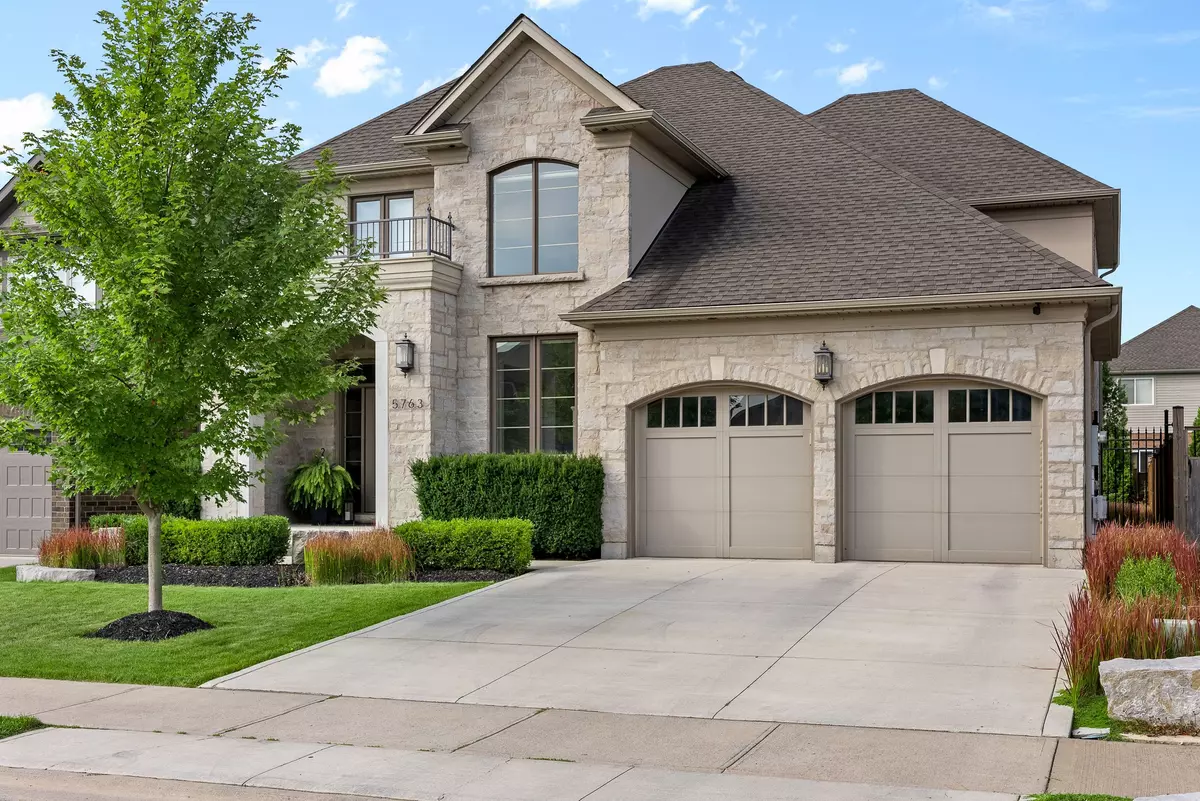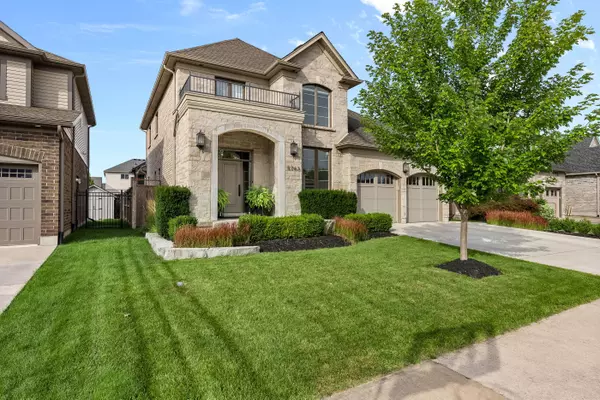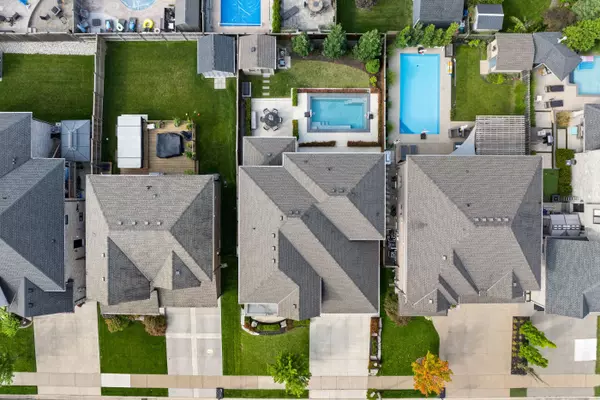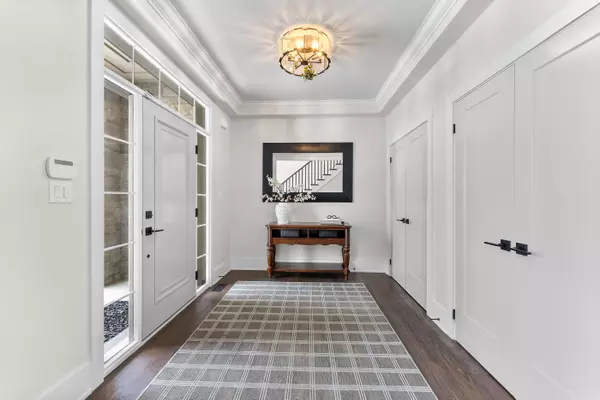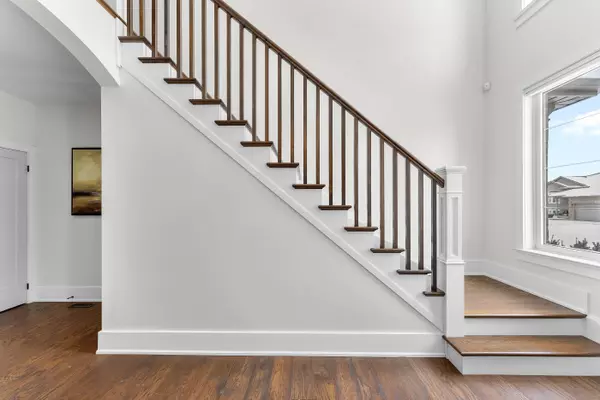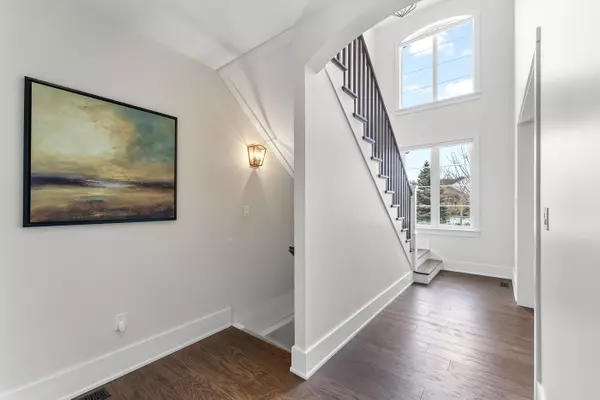$1,198,000
$1,285,000
6.8%For more information regarding the value of a property, please contact us for a free consultation.
4 Beds
3 Baths
SOLD DATE : 02/22/2025
Key Details
Sold Price $1,198,000
Property Type Single Family Home
Sub Type Detached
Listing Status Sold
Purchase Type For Sale
Approx. Sqft 2500-3000
Subdivision 219 - Forestview
MLS Listing ID X11961344
Sold Date 02/22/25
Style 2-Storey
Bedrooms 4
Annual Tax Amount $8,837
Tax Year 2025
Property Sub-Type Detached
Property Description
Welcome to 5763 Fiddlehead Lane, a beautifully designed one-of-a-kind home in prestigious Fernwood Estates. With its full stone facade, stucco accents, and professional landscaping, this home exudes elegance from the moment you arrive. Step inside to discover a thoughtfully designed layout that begins with a spacious, private foyer set apart from the main living areas for added privacy. From the foyer, you enter a hallway showcasing a gorgeous, breathtaking staircase, setting the tone for the sophisticated style throughout the home. The bright, open-concept main floor features large windows and designer lighting, creating a warm and inviting atmosphere. The gourmet kitchen boasts quartz countertops, a large island perfect for casual meals, and high-end appliances, seamlessly flowing into the dining and living areas. Tucked behind the kitchen is a versatile utility/servery space, designed for convenience with built-in storage, extra counter space, a spacious closet, and direct garage access perfect for busy families. Upstairs, the luxurious primary suite offers a private retreat with double walk-in closets and a spa-inspired ensuite featuring a glass shower, soaker tub, and dual vanities. Three additional bedrooms and a beautifully designed main bathroom complete the second floor. The partially finished basement includes oversized windows, an egress window, and a rough-in for a bathroom, offering endless possibilities for additional living space. Outside, the landscaped backyard is a private oasis with a heated saltwater fiberglass pool, a covered porch with stone pillars, and a gas BBQ hookup perfect for relaxing and entertaining. Located in one of Niagara Falls most desirable communities, with top-rated schools, parks, shopping, and highway access just minutes away, 5763 Fiddlehead Lane offers the perfect combination of luxury, comfort, and convenience.
Location
Province ON
County Niagara
Community 219 - Forestview
Area Niagara
Rooms
Family Room No
Basement Full, Unfinished
Kitchen 1
Interior
Interior Features Central Vacuum, Water Heater Owned, Sump Pump
Cooling Central Air
Fireplaces Number 1
Fireplaces Type Natural Gas
Exterior
Exterior Feature Landscaped, Lawn Sprinkler System
Parking Features Private Double
Garage Spaces 2.0
Pool Salt, Outdoor, Inground
Roof Type Asphalt Shingle
Lot Frontage 48.88
Lot Depth 111.55
Total Parking Spaces 4
Building
Foundation Poured Concrete
Others
Senior Community Yes
Read Less Info
Want to know what your home might be worth? Contact us for a FREE valuation!

Our team is ready to help you sell your home for the highest possible price ASAP

