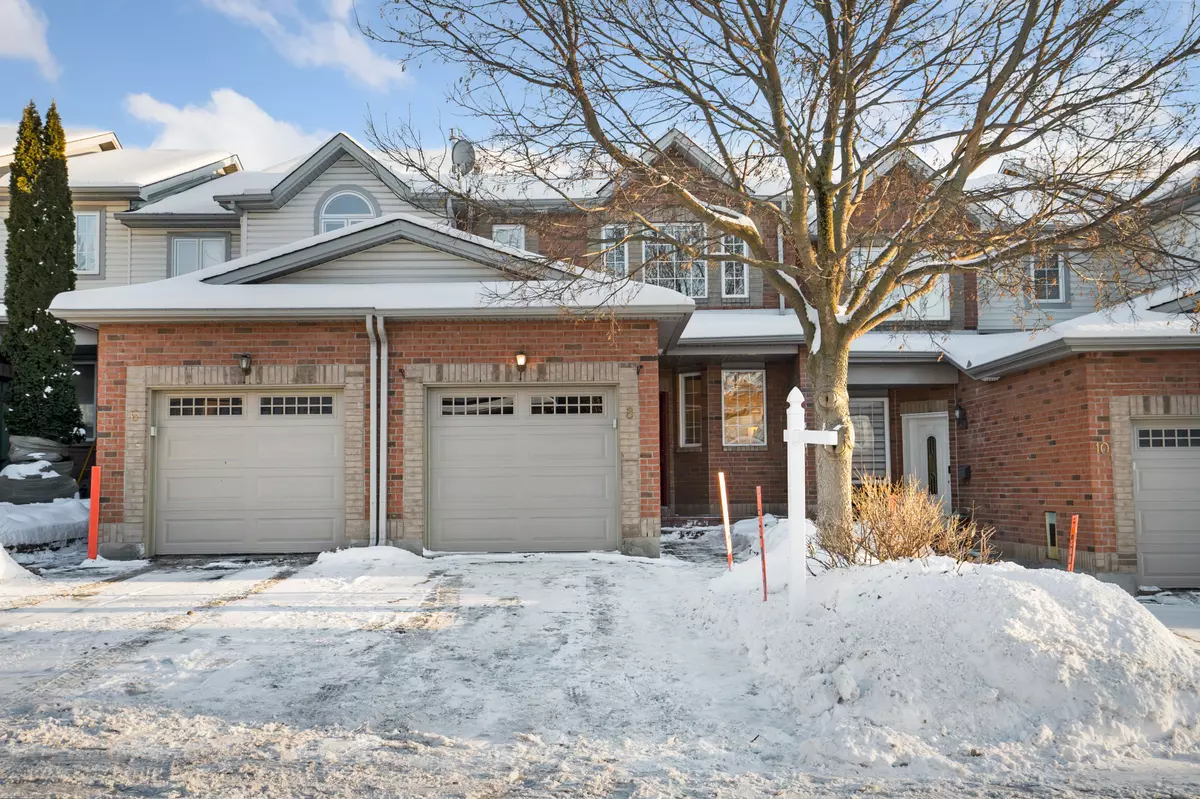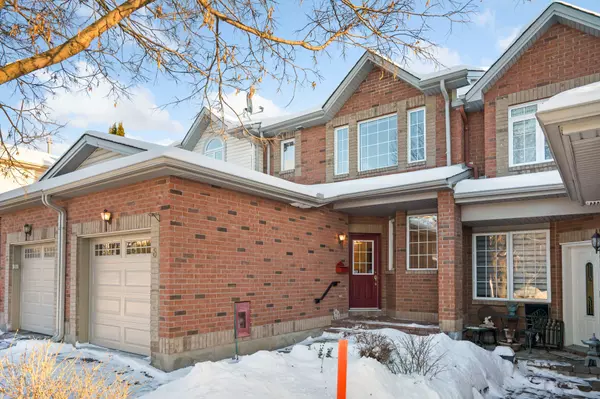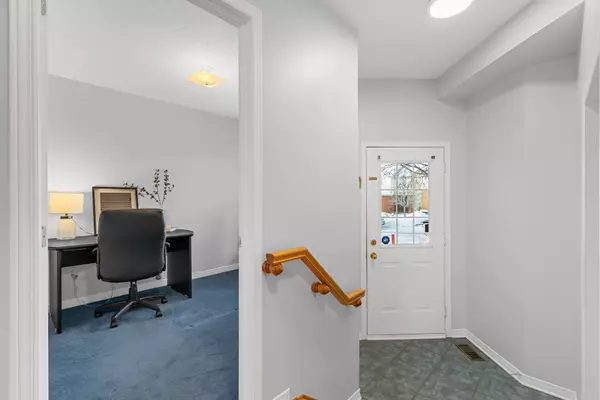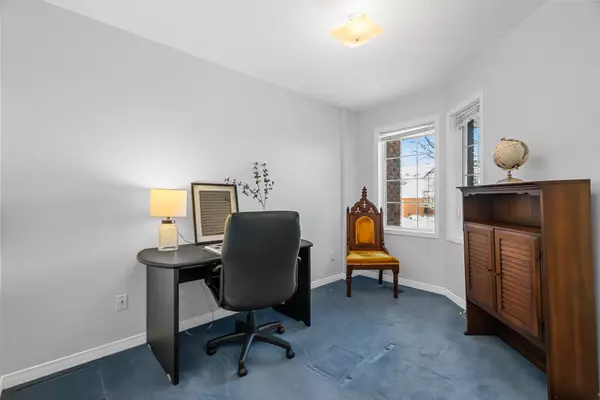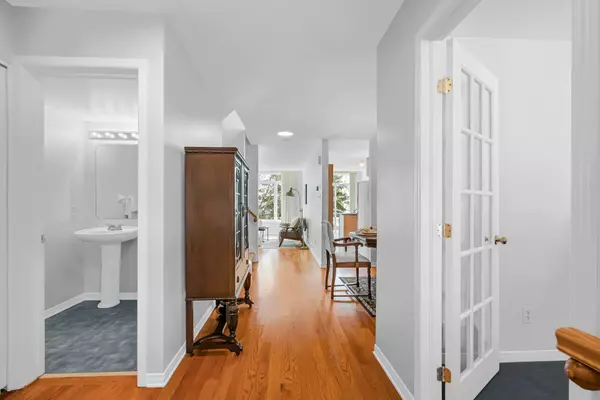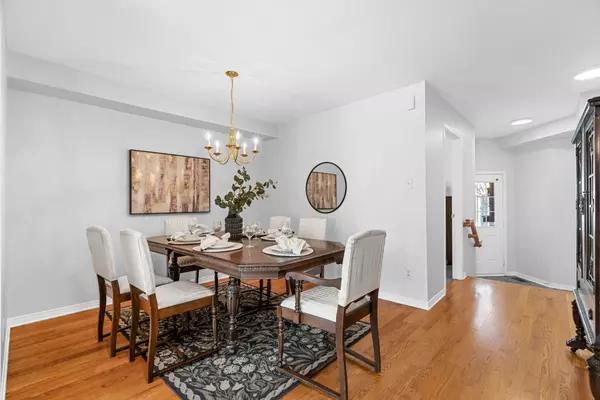$600,000
$599,900
For more information regarding the value of a property, please contact us for a free consultation.
3 Beds
3 Baths
SOLD DATE : 02/14/2025
Key Details
Sold Price $600,000
Property Type Condo
Sub Type Att/Row/Townhouse
Listing Status Sold
Purchase Type For Sale
Subdivision 3505 - Carson Meadows
MLS Listing ID X11960606
Sold Date 02/14/25
Style 2-Storey
Bedrooms 3
Annual Tax Amount $4,772
Tax Year 2024
Property Sub-Type Att/Row/Townhouse
Property Description
This charming 3-bedroom, 2.5-bath townhome is a rare find, being offered by the original owner and is nestled on a peaceful lot with plenty of privacy & far from rear neighbours. The main floor features a well-thought-out layout with a spacious living area with fireplace, dedicated dining room, a cozy den, a convenient powder room, a functional kitchen, and an eating nook perfect for family meals. Upstairs, the large primary bedroom boasts an ensuite, while two additional bedrooms share a full bath. The finished basement provides a versatile rec space, ideal for entertaining or relaxation, along with a handy workshop for all your projects. Close to NRC, CMHC, Montfort, Hospital, La Cite and CSIS. This home is perfect for first-time homebuyers looking to personalize their space or investors seeking a solid rental property. Don't miss out on this opportunity to own a home that offers both comfort and convenience. Recent upgrades include patio (2022), fence (2023), fridge (2023), furnace (2015), and a roof (approx. 2020).
Location
Province ON
County Ottawa
Community 3505 - Carson Meadows
Area Ottawa
Rooms
Family Room No
Basement Full, Finished
Kitchen 1
Interior
Interior Features None
Cooling Central Air
Fireplaces Number 1
Fireplaces Type Natural Gas
Exterior
Parking Features Inside Entry, Private
Garage Spaces 1.0
Pool None
Roof Type Asphalt Shingle
Lot Frontage 20.01
Lot Depth 113.19
Total Parking Spaces 3
Building
Foundation Poured Concrete
Read Less Info
Want to know what your home might be worth? Contact us for a FREE valuation!

Our team is ready to help you sell your home for the highest possible price ASAP

