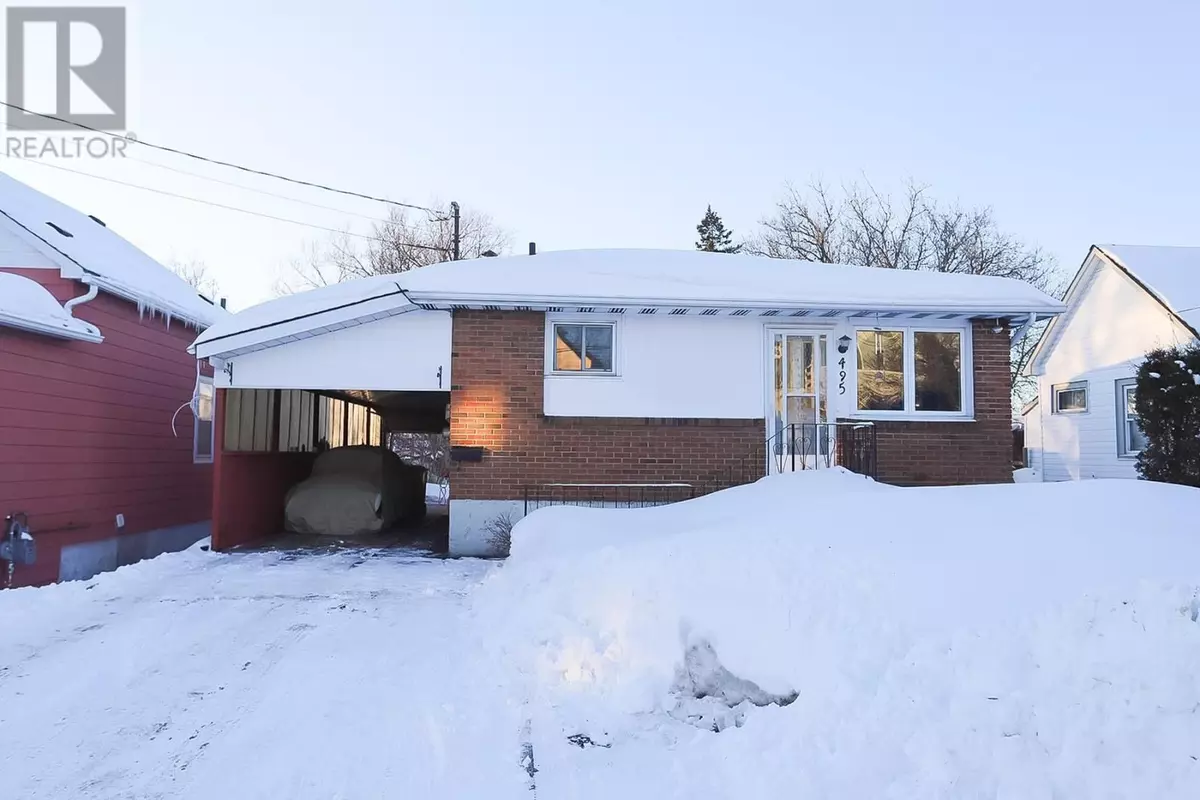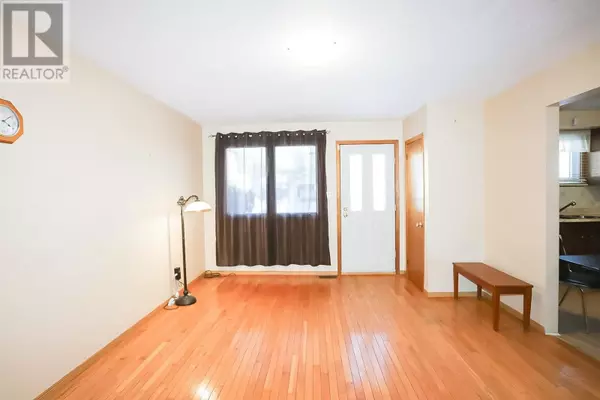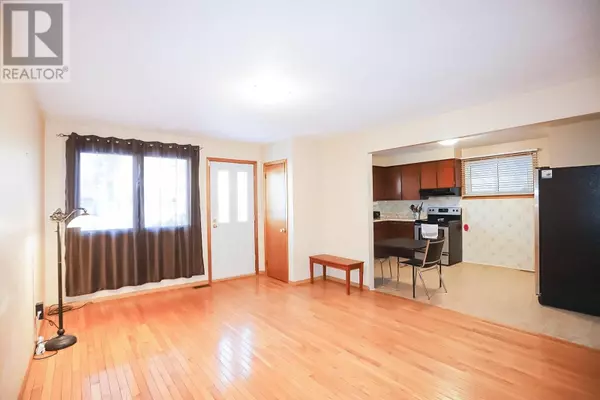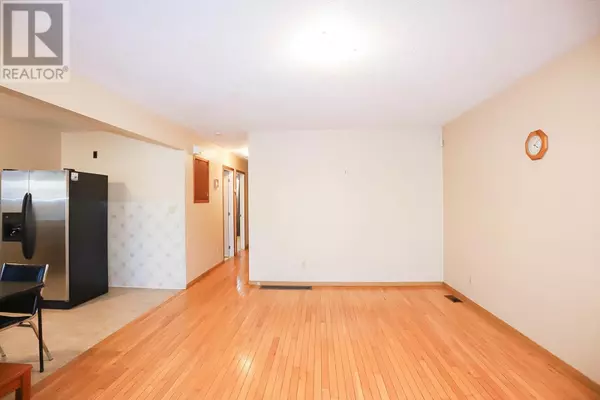$281,000
$289,000
2.8%For more information regarding the value of a property, please contact us for a free consultation.
3 Beds
2 Baths
SOLD DATE : 02/14/2025
Key Details
Sold Price $281,000
Property Type Single Family Home
Sub Type Detached
Listing Status Sold
Purchase Type For Sale
MLS Listing ID X11916496
Sold Date 02/14/25
Style Bungalow
Bedrooms 3
Annual Tax Amount $2,650
Tax Year 2024
Property Sub-Type Detached
Property Description
Nice brick bungalow ready for quick occupancy! 3 bedrooms 2 full baths, hardwood floors, spacious feel. Main floor bath features a deep soaker jetted tub, basement bathroom has a spa shower panel. Upstairs living and hall has beautiful hardwood floors. Full poured concrete basement partially finished. Gas forced air heat and central air, attached carport and private rear yard. Nestled in a family-friendly neighborhood, this home is conveniently located near local amenities. Additionally, a generously sized cold room offers an excellent space for food storage, making it truly a valuable find! **EXTRAS** All existing light fixtures, fridge, stove, dishwasher, jetted bath tub (basement freezer negotiable)
Location
Province ON
County Algoma
Area Algoma
Rooms
Family Room No
Basement Full, Partially Finished
Kitchen 1
Interior
Interior Features Primary Bedroom - Main Floor
Cooling Central Air
Exterior
Parking Features Private
Garage Spaces 2.0
Pool None
Roof Type Unknown
Lot Frontage 40.0
Lot Depth 125.0
Total Parking Spaces 4
Building
Foundation Poured Concrete
Read Less Info
Want to know what your home might be worth? Contact us for a FREE valuation!

Our team is ready to help you sell your home for the highest possible price ASAP






