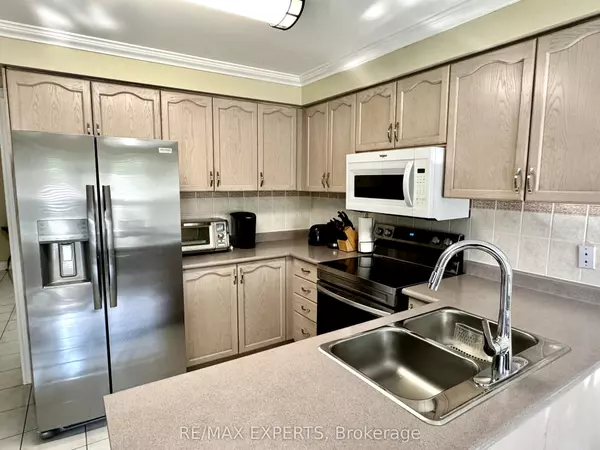$965,000
$999,900
3.5%For more information regarding the value of a property, please contact us for a free consultation.
7 Beds
4 Baths
SOLD DATE : 02/18/2025
Key Details
Sold Price $965,000
Property Type Single Family Home
Sub Type Detached
Listing Status Sold
Purchase Type For Sale
Subdivision Bayshore
MLS Listing ID S10427525
Sold Date 02/18/25
Style 2-Storey
Bedrooms 7
Annual Tax Amount $6,050
Tax Year 2024
Property Sub-Type Detached
Property Description
Spectacular fully brick detached home in a prestige family oriented neighbourhood of Bayshore in Barrie. This sun filled home offers on the main floor an inviting open to above foyer with a skylight, formal sunken living room with a bay window, separate dining room with coffered ceilings(currently being used as an office/bedroom, can be easily converted back to a dining room) & a sunken family room with a fireplace. Eat-in kitchen with stainless steel appliances, backsplash, huge breakfast area with lots of windows & a walk out to a pool size lot. 2pc bath, laundry on the main level with a sink + shelving + a cabinet & entrance from the garage to the home. 2nd level boasts 4 spacious bedrooms & 2 newly built bathrooms. Primary bedroom with double door, newly built4pc ensuite with freestanding soaker bathtub, frameless shower enclosure, vanity with quartz countertop & a walk-in closet. Fully finished basement has a rec room with a fireplace, pot lights, big windows, newly built 3 pc bathroom, a bedroom, an office with a window & a cold room. Pride of ownership, a must see home, move in ready, shows 10+++
Location
Province ON
County Simcoe
Community Bayshore
Area Simcoe
Rooms
Family Room Yes
Basement Finished
Kitchen 1
Separate Den/Office 2
Interior
Interior Features Other
Cooling Central Air
Exterior
Parking Features Private
Garage Spaces 2.0
Pool None
Roof Type Shingles
Lot Frontage 49.22
Lot Depth 118.88
Total Parking Spaces 6
Building
Foundation Concrete
Read Less Info
Want to know what your home might be worth? Contact us for a FREE valuation!

Our team is ready to help you sell your home for the highest possible price ASAP






