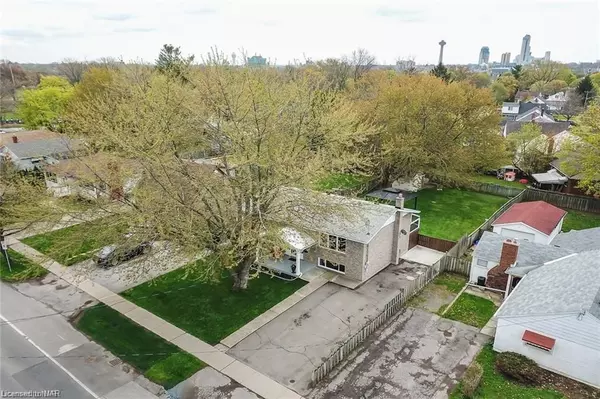$570,000
$599,900
5.0%For more information regarding the value of a property, please contact us for a free consultation.
3 Beds
2 Baths
2,011 SqFt
SOLD DATE : 02/24/2025
Key Details
Sold Price $570,000
Property Type Single Family Home
Sub Type Detached
Listing Status Sold
Purchase Type For Sale
Square Footage 2,011 sqft
Price per Sqft $283
Subdivision 211 - Cherrywood
MLS Listing ID X9767612
Sold Date 02/24/25
Style Bungalow-Raised
Bedrooms 3
Annual Tax Amount $2,964
Tax Year 2023
Property Sub-Type Detached
Property Description
Welcome to 5750 Morrisson St., Niagara Falls—a charming raised bungalow with endless possibilities! This spacious property offers the perfect blend of comfort and versatility, featuring 2 bedrooms and 1 bathroom, open concept kitchen with dining and living room on the upper level, laundry and a large bedroom, separate kitchen, bathroom, and laundry in the lower level—a true potential for rental income or multigenerational living. basement was separately rented for 1500/month plus utilities. With a generously sized yard, complete with a gazebo, this home is an entertainer's dream, ideal for hosting family gatherings and enjoying summer BBQs. Meticulously maintained and cared for, this home boasts several upgrades, including a renovated kitchen in the basement, new appliances, and laminate flooring throughout. Whether you're looking for a place to call home or adding to your rental portfolio, this amazing Brock house has it all. Don't miss out on the opportunity to make this property yours—schedule a viewing today and start envisioning the possibilities!
Location
Province ON
County Niagara
Community 211 - Cherrywood
Area Niagara
Zoning R1C
Rooms
Basement Walk-Out, Separate Entrance
Kitchen 2
Separate Den/Office 1
Interior
Interior Features Unknown
Cooling Central Air
Fireplaces Number 1
Laundry Ensuite
Exterior
Parking Features Private Double, Other
Pool None
Roof Type Asphalt Shingle
Lot Frontage 54.0
Lot Depth 150.0
Exposure South
Total Parking Spaces 4
Building
Foundation Poured Concrete
New Construction false
Others
Senior Community No
Read Less Info
Want to know what your home might be worth? Contact us for a FREE valuation!

Our team is ready to help you sell your home for the highest possible price ASAP






