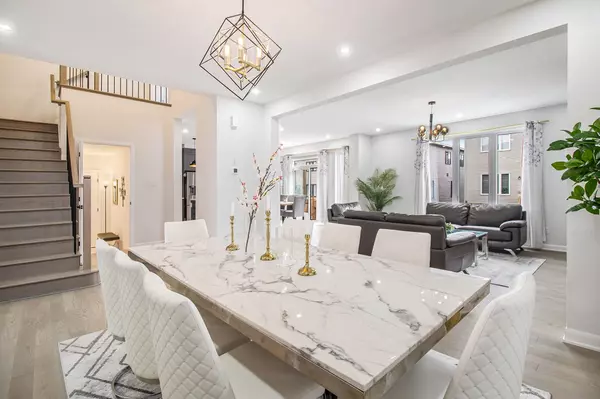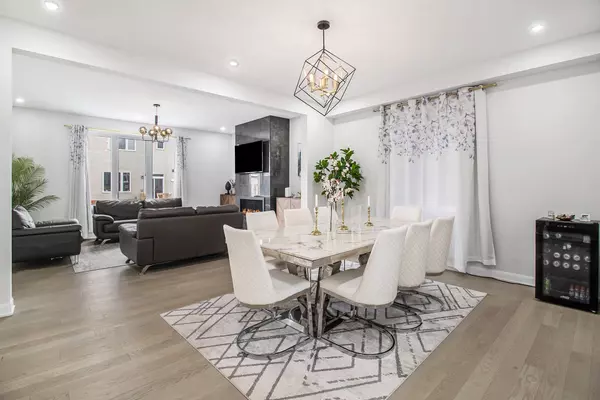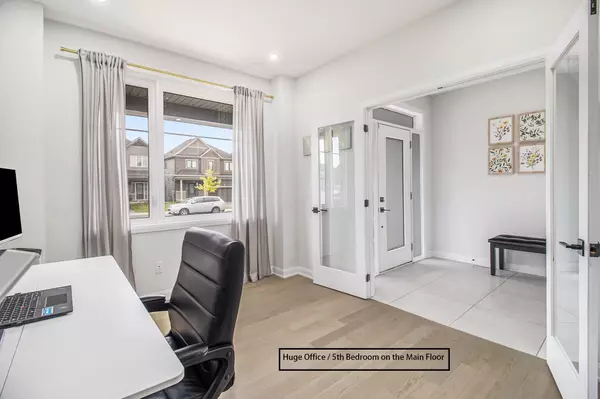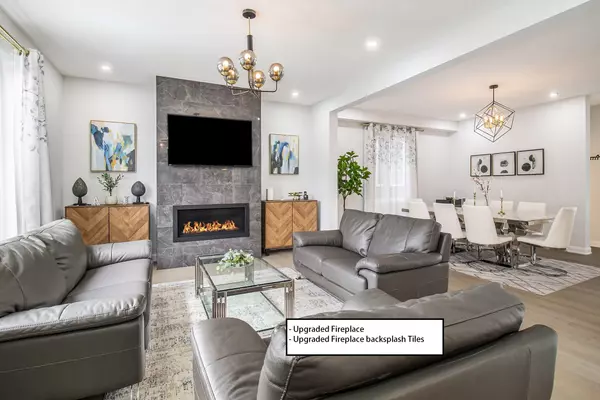$1,130,000
$1,149,000
1.7%For more information regarding the value of a property, please contact us for a free consultation.
4 Beds
5 Baths
SOLD DATE : 11/28/2024
Key Details
Sold Price $1,130,000
Property Type Single Family Home
Sub Type Detached
Listing Status Sold
Purchase Type For Sale
Approx. Sqft 3000-3500
Subdivision Nepean
MLS Listing ID X9263214
Sold Date 11/28/24
Style 2-Storey
Bedrooms 4
Annual Tax Amount $6,888
Tax Year 2023
Property Sub-Type Detached
Property Description
Welcome to 783 Cappamore Drive! This coveted Mackenzie model exudes pride of ownership throughout! This 4Bd + Office/5th Bd and 5 bath house boasts a whopping $160k+ spent on upgrades and additions! Finished basement, Interlocked backyard, Pergola, 9ft Ceiling throughout 2nd flr, pot lights, extended driveway, Overground Pool, Custom Hardwood, Luxury appliances, this house has it all! Spacious Foyer leads to Living, Family and Formal Dining with bright windows overlooking the pergola and the pool. Stunning kitchen has an abundance of cabinets, pristine quartz, large island, backsplash and quality S/S appliances. Powder room and mud room on Main. Second floor offers generous size master Bedroom w/Large two Walk-in closets & 5pc En-suite w/Quartz Countertop Double Vanities, Corner Soaker Tub & Glass Door Shower. Bedroom 2 also has Own En-suite, while Bedrooms 3 & 4 Share a Jack & Jill washroom. Finished basement has a huge Rec room and another 3 piece washroom and lots of storage!
Location
Province ON
County Ottawa
Community Nepean
Area Ottawa
Rooms
Family Room Yes
Basement Finished
Kitchen 1
Interior
Interior Features Central Vacuum, Countertop Range, Storage, Water Heater
Cooling Central Air
Fireplaces Number 1
Exterior
Parking Features Private Double
Garage Spaces 2.0
Pool Above Ground
Roof Type Shingles
Lot Frontage 42.98
Lot Depth 91.86
Total Parking Spaces 5
Building
Foundation Poured Concrete
Others
ParcelsYN No
Read Less Info
Want to know what your home might be worth? Contact us for a FREE valuation!

Our team is ready to help you sell your home for the highest possible price ASAP






