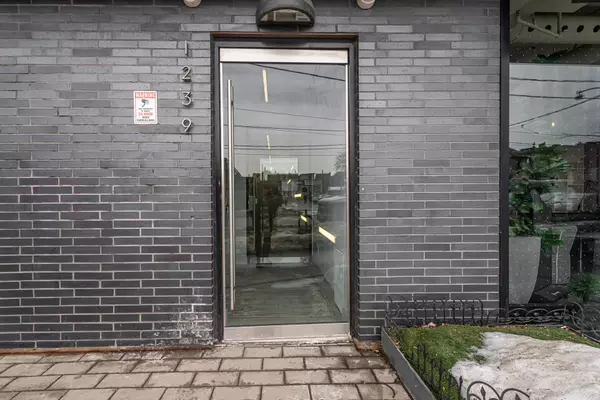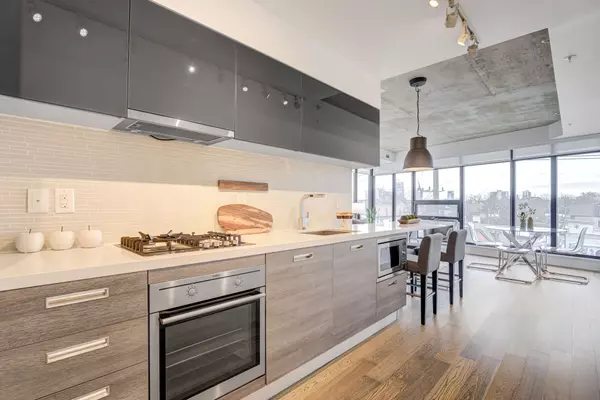REQUEST A TOUR If you would like to see this home without being there in person, select the "Virtual Tour" option and your agent will contact you to discuss available opportunities.
In-PersonVirtual Tour
$ 699,897
Est. payment | /mo
2 Beds
1 Bath
$ 699,897
Est. payment | /mo
2 Beds
1 Bath
Key Details
Property Type Condo
Sub Type Condo Apartment
Listing Status Active
Purchase Type For Sale
Approx. Sqft 700-799
Subdivision Trinity-Bellwoods
MLS Listing ID C11992350
Style Apartment
Bedrooms 2
HOA Fees $927
Annual Tax Amount $3,740
Tax Year 2024
Property Sub-Type Condo Apartment
Property Description
Discover urban living at its finest in this stunning 1-bedroom + den loft at Abacus Lofts! This boutique gem offers 721 sq ft of thoughtfully designed space with 9-ft ceilings, hardwood floors, custom window coverings, and floor to ceiling windows with unobstructed north view. The Scavolini kitchen with rarely found gas cooktop features an extended breakfast bar perfect for food preparation or entertaining, undercounter built in microwave and sleek integrated range hood. The open-concept layout is bright and airy, while the open concept den offers flexibility for a home office or extended living space. Includes 1 parking + 1 locker. Nestled in the heart of Dundas West, steps to Trinity Bellwoods and Ossington Village, this rare offering blends style, convenience, and a vibrant community within walking distance to a vast selection of excellent restaurants, shops and venues. Don't miss your chance to own in this sought-after boutique building!
Location
Province ON
County Toronto
Community Trinity-Bellwoods
Area Toronto
Rooms
Basement None
Kitchen 1
Interior
Interior Features Primary Bedroom - Main Floor
Cooling Central Air
Inclusions Custom Window Coverings, extended breakfast bar
Laundry Ensuite
Exterior
Parking Features Underground
Garage Spaces 1.0
Exposure North
Total Parking Spaces 1
Others
Virtual Tour https://player.vimeo.com/video/1060947533?title=0&byline=0&portrait=0&badge=0&autopause=0&player_id=0&app_id=58479
Lited by ROYAL LEPAGE REAL ESTATE SERVICES LTD.






