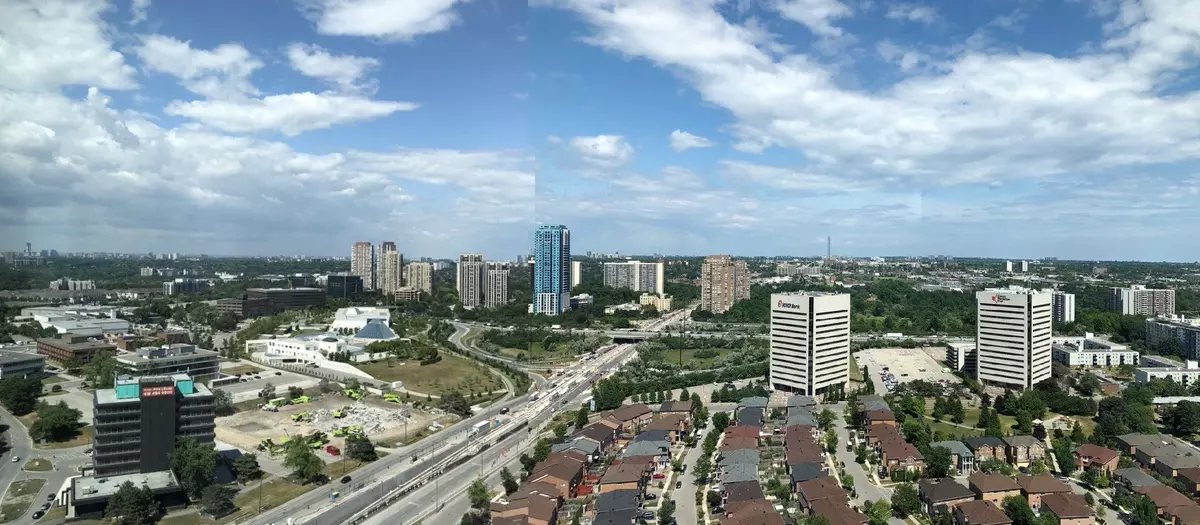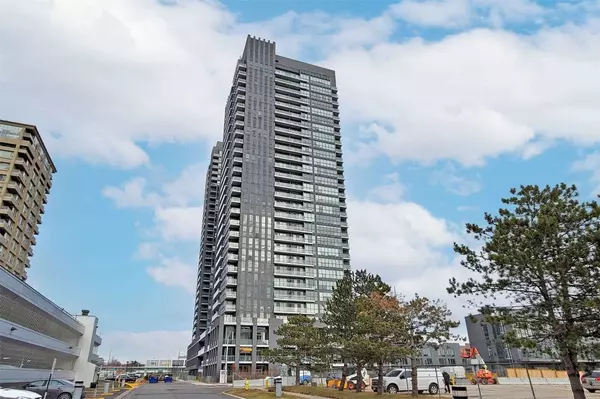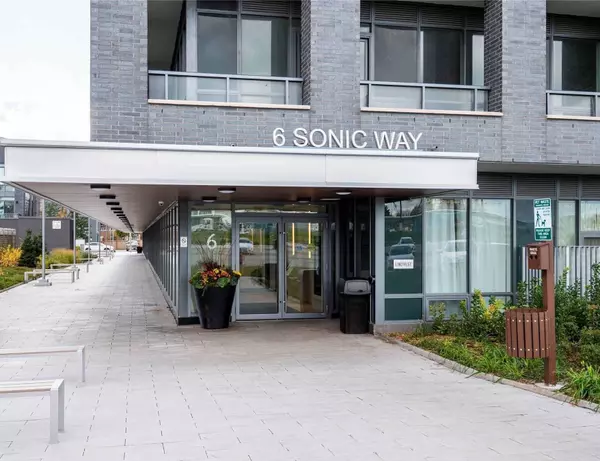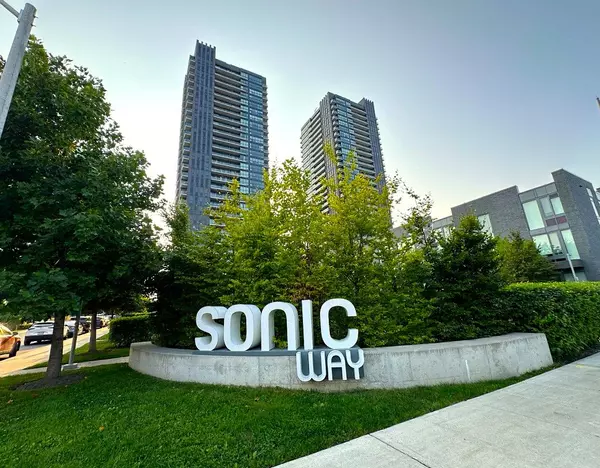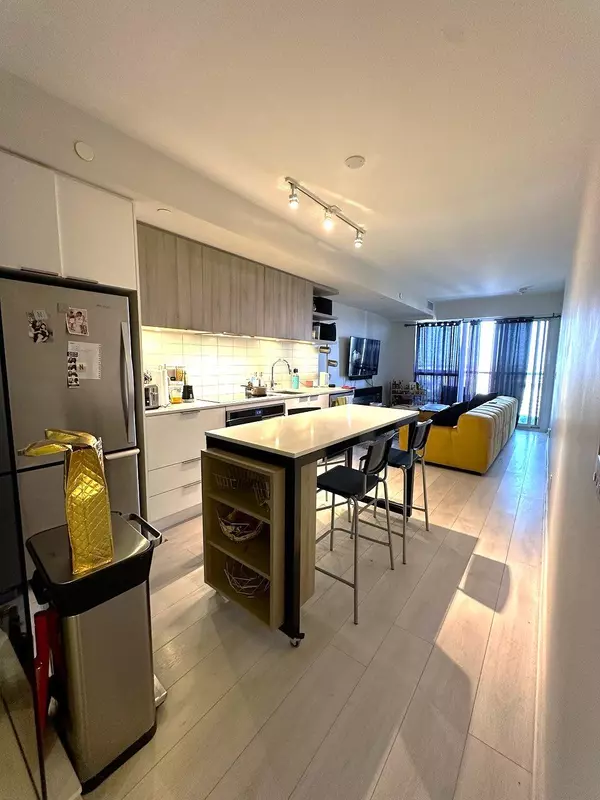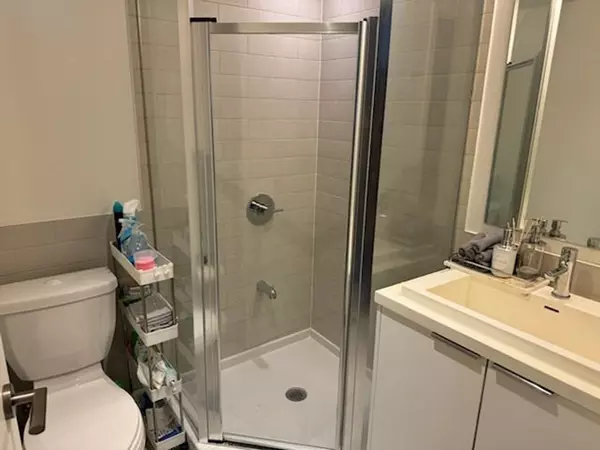1 Bed
2 Baths
1 Bed
2 Baths
Key Details
Property Type Condo
Sub Type Condo Apartment
Listing Status Active
Purchase Type For Rent
Approx. Sqft 600-699
Subdivision Flemingdon Park
MLS Listing ID C11992097
Style Apartment
Bedrooms 1
Property Sub-Type Condo Apartment
Property Description
Location
Province ON
County Toronto
Community Flemingdon Park
Area Toronto
Rooms
Family Room No
Basement None
Kitchen 1
Separate Den/Office 1
Interior
Interior Features Built-In Oven, Other
Cooling Central Air
Fireplace No
Heat Source Electric
Exterior
Parking Features Underground
Garage Spaces 1.0
Waterfront Description None
View City
Topography Flat
Exposure East
Total Parking Spaces 1
Building
Story 29
Unit Features Arts Centre,Clear View,Hospital,Park,Public Transit,Ravine
Foundation Concrete
Locker Owned
Others
Security Features Smoke Detector
Pets Allowed Restricted

