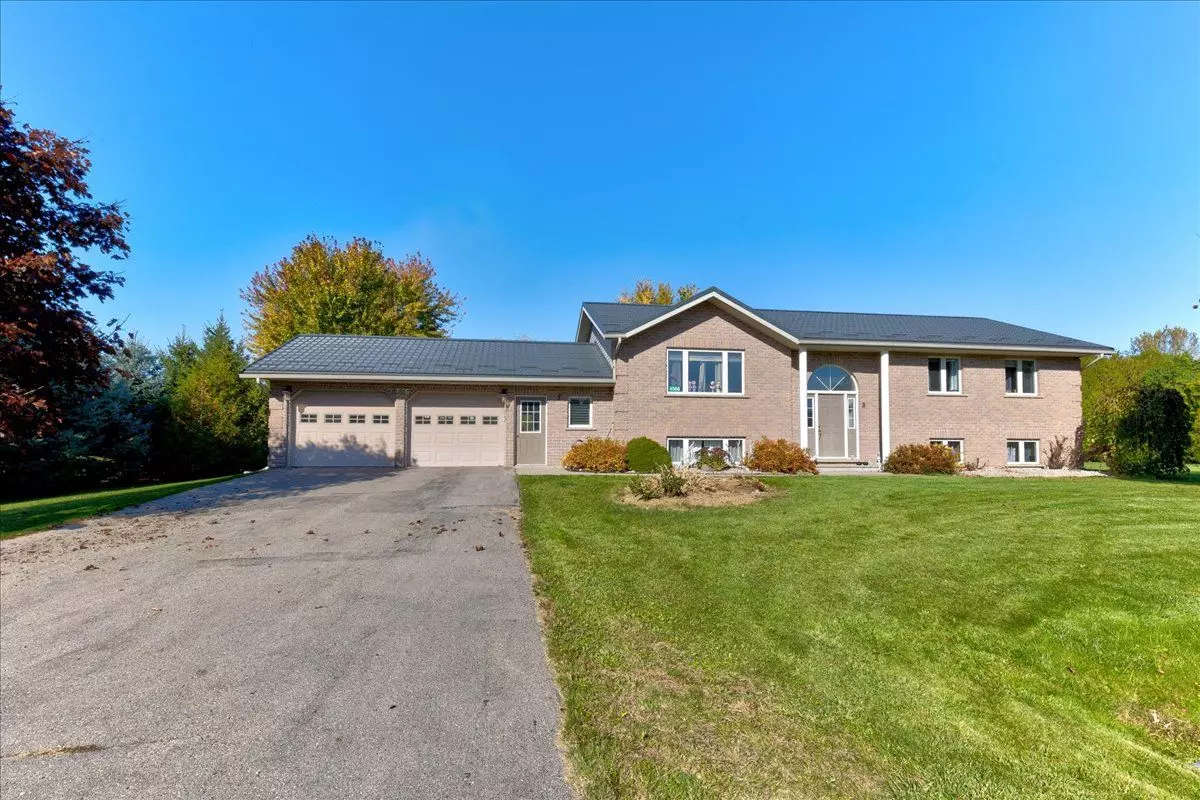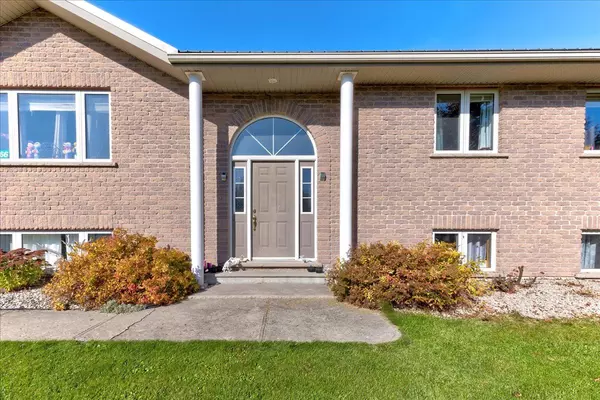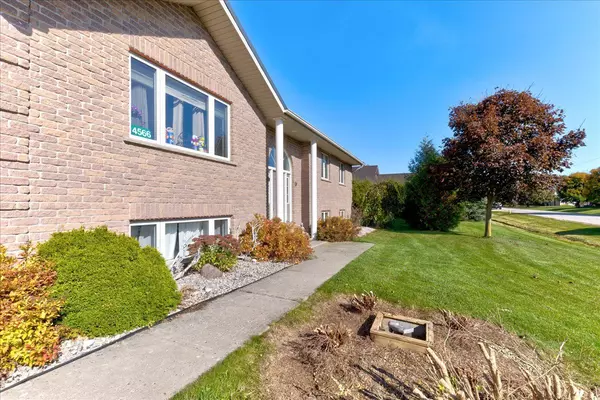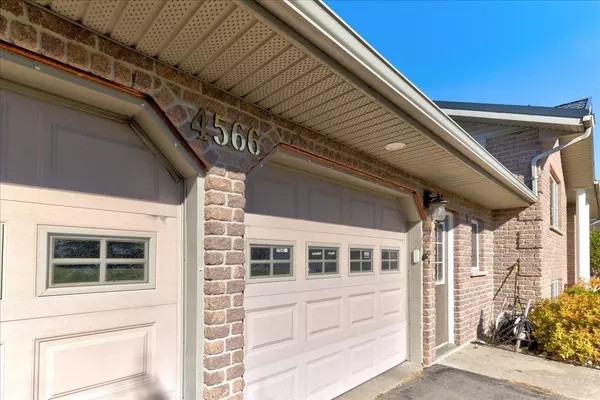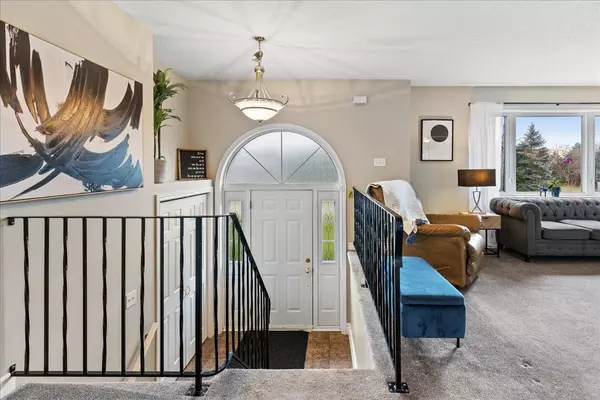6 Beds
3 Baths
6 Beds
3 Baths
Key Details
Property Type Single Family Home
Sub Type Detached
Listing Status Active
Purchase Type For Sale
Approx. Sqft 1100-1500
Subdivision 42 - Ellice Twp
MLS Listing ID X11991874
Style Bungalow-Raised
Bedrooms 6
Annual Tax Amount $3,349
Tax Year 2024
Property Sub-Type Detached
Property Description
Location
Province ON
County Perth
Community 42 - Ellice Twp
Area Perth
Zoning R1-2
Rooms
Family Room Yes
Basement Finished, Separate Entrance
Kitchen 1
Separate Den/Office 3
Interior
Interior Features In-Law Capability, Propane Tank, Sump Pump, Water Softener
Cooling Central Air
Inclusions Washer, dryer, fridge, stove (as is), dishwasher, garage door opener ( As is), fridge in garage
Exterior
Parking Features Private
Garage Spaces 2.0
Pool None
Waterfront Description Not Applicable
Roof Type Metal
Lot Frontage 173.88
Lot Depth 140.0
Total Parking Spaces 6
Building
Foundation Poured Concrete
Others
Senior Community Yes
Security Features Carbon Monoxide Detectors,Smoke Detector

