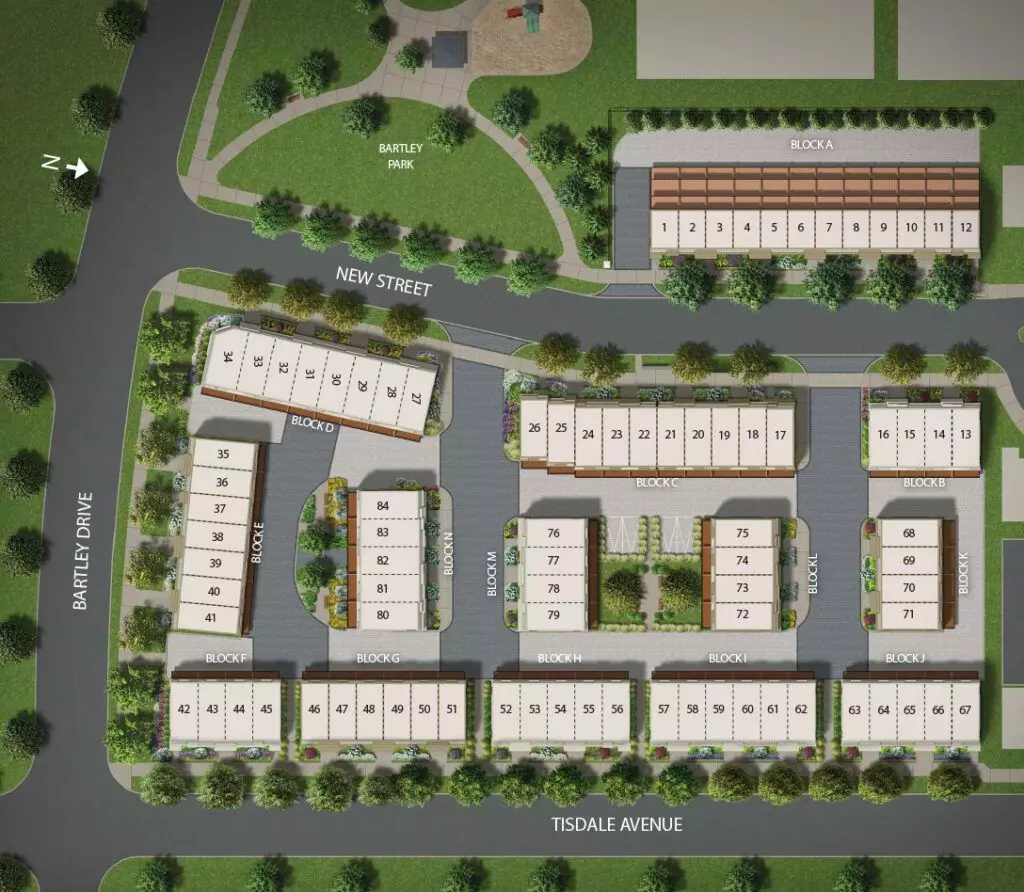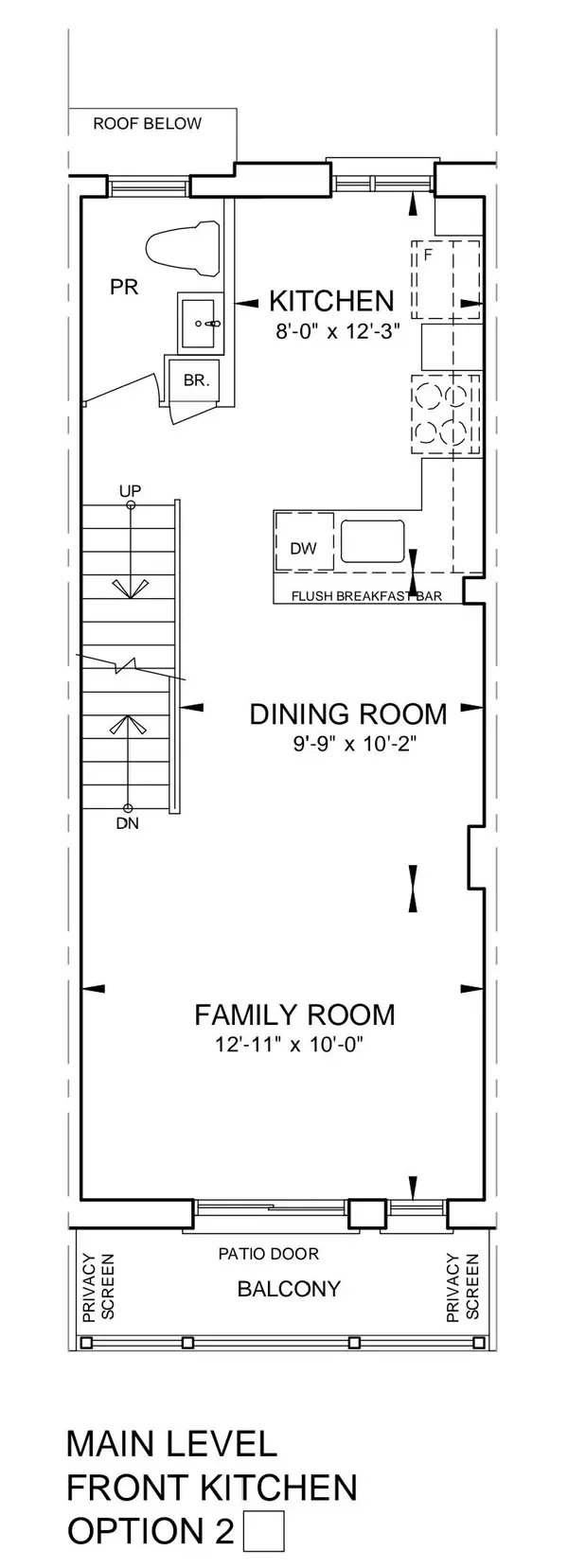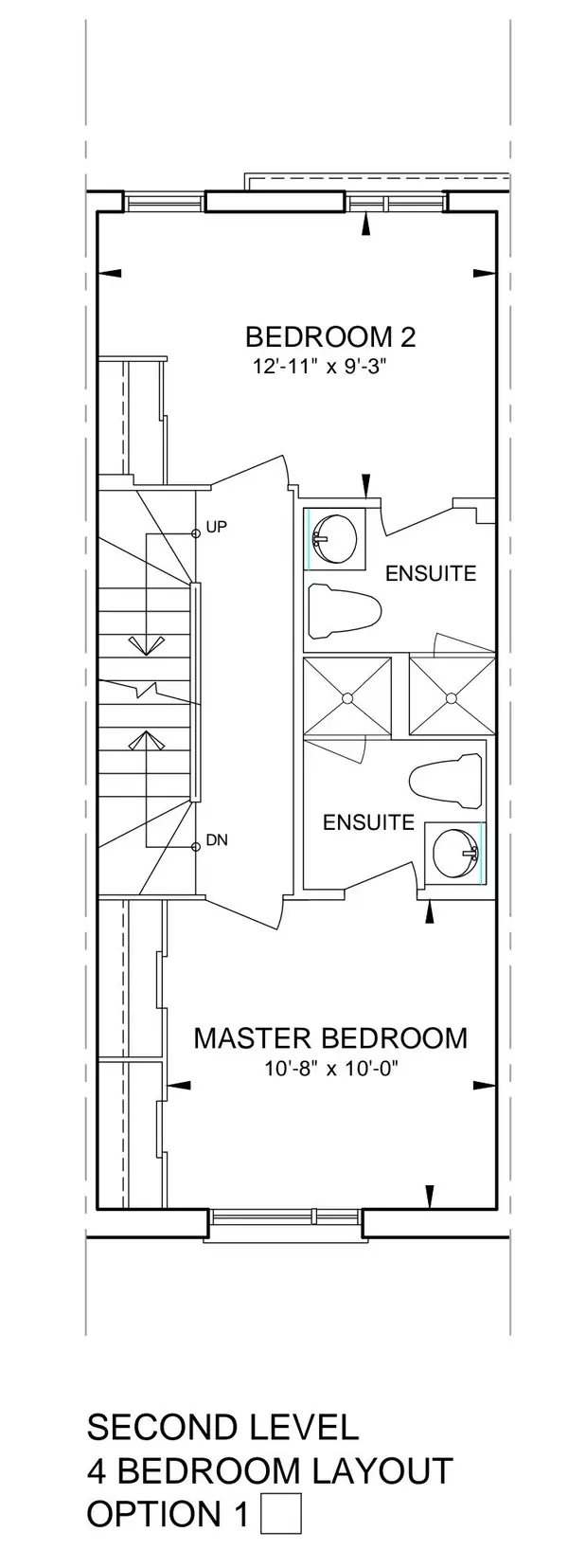REQUEST A TOUR If you would like to see this home without being there in person, select the "Virtual Tour" option and your agent will contact you to discuss available opportunities.
In-PersonVirtual Tour
$ 4,100
4 Beds
4 Baths
$ 4,100
4 Beds
4 Baths
Key Details
Property Type Condo, Townhouse
Sub Type Att/Row/Townhouse
Listing Status Active
Purchase Type For Rent
Approx. Sqft 1500-2000
Subdivision Victoria Village
MLS Listing ID C11991566
Style 3-Storey
Bedrooms 4
Property Sub-Type Att/Row/Townhouse
Property Description
Brand New Freehold Townhouse in Prime Location! Spacious 4-bedroom, 4-bathroom townhouse with a ground-level den/office and two balconies showcasing stunning Toronto skyline views. Over 1500 sq. ft., featuring 9' smooth ceilings, oak staircases, and a modern open-concept layout filled with natural light. The stylish kitchen boasts quartz countertops, a designer backsplash, and stainless steel appliances. Private garage with epoxy flooring and direct home access. Located at Eglinton & Victoria Park, just minutes from the new Eglinton LRT, with easy TTC access. Walk to Eglinton Square, Golden Mile Plaza, and the future 19-acre Golden Mile redevelopment. A perfect blend of style and convenience. Don't miss out!
Location
Province ON
County Toronto
Community Victoria Village
Area Toronto
Rooms
Family Room Yes
Basement None
Kitchen 1
Separate Den/Office 1
Interior
Interior Features Water Heater
Cooling Central Air
Fireplace No
Heat Source Gas
Exterior
Parking Features Private
Garage Spaces 1.0
Pool None
Roof Type Asphalt Shingle
Total Parking Spaces 1
Building
Foundation Concrete
Listed by BAY STREET GROUP INC.



