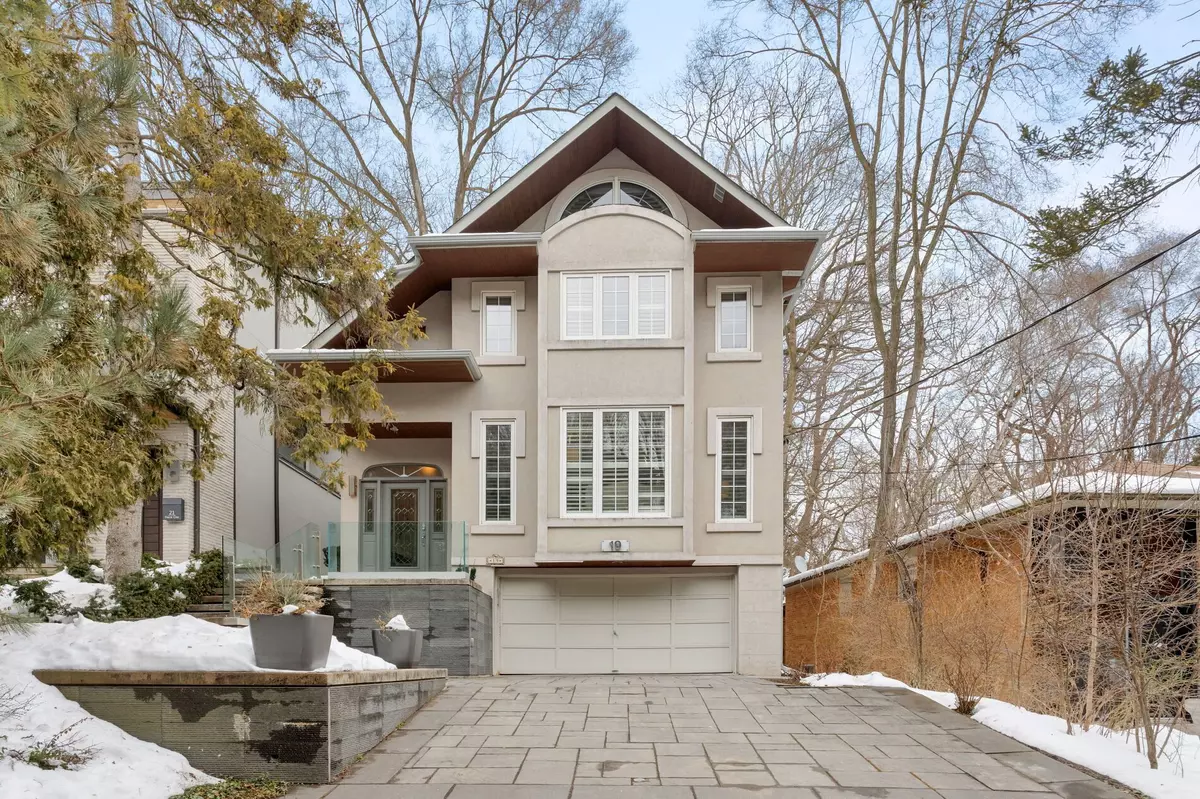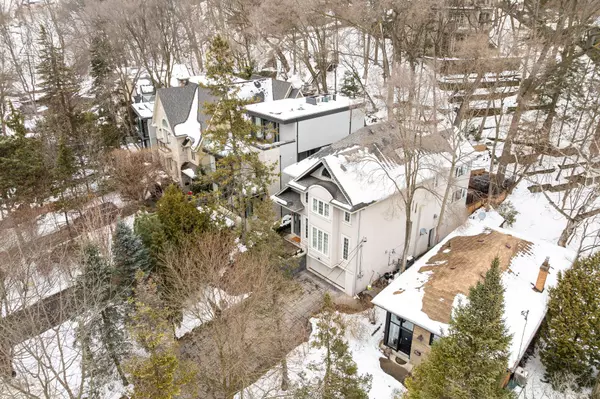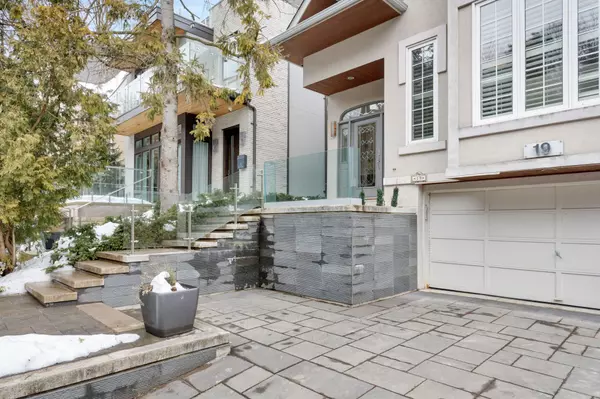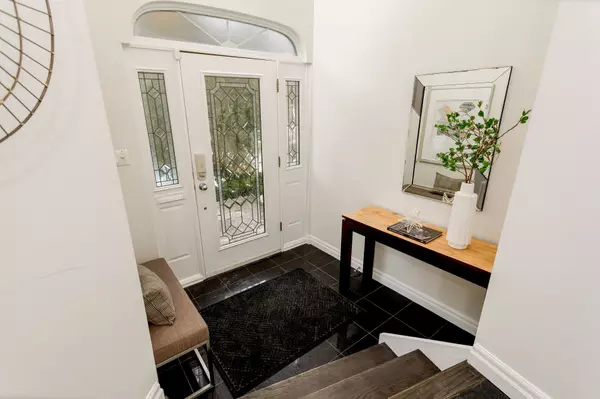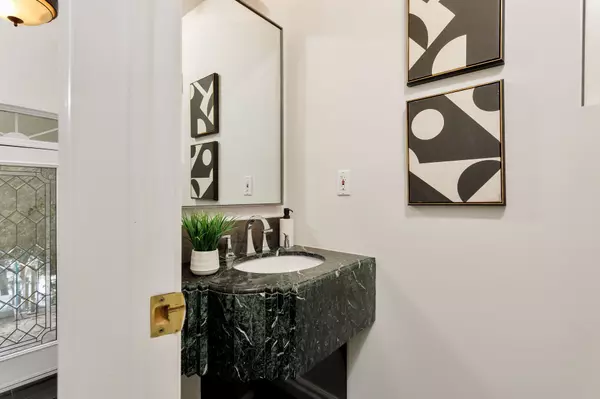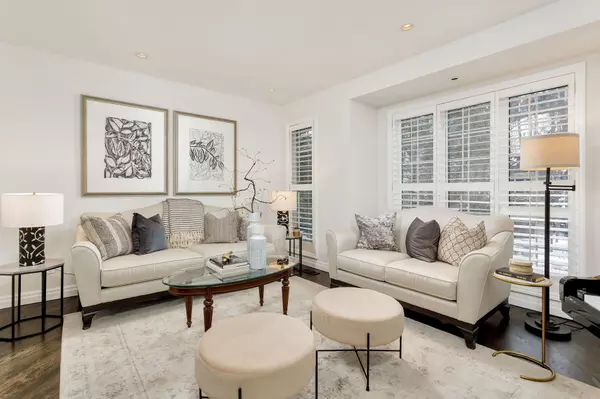REQUEST A TOUR If you would like to see this home without being there in person, select the "Virtual Tour" option and your agent will contact you to discuss available opportunities.
In-PersonVirtual Tour
$ 2,985,000
Est. payment | /mo
3 Beds
4 Baths
$ 2,985,000
Est. payment | /mo
3 Beds
4 Baths
Key Details
Property Type Single Family Home
Sub Type Detached
Listing Status Active
Purchase Type For Sale
Subdivision High Park-Swansea
MLS Listing ID W11991464
Style 2-Storey
Bedrooms 3
Annual Tax Amount $14,999
Tax Year 2024
Property Sub-Type Detached
Property Description
Open house Thursday Feb 27 5:30 - 7:00pm. A sensational West Coast contemporary home in a prime Swansea enclave with 3,500 square feet of impeccably finished living space across three levels. Situated in a peaceful, wooded ravine, this exceptional residence provides a serene retreat on a quiet, family-friendly cul-de-sac, just moments from High Park | Generous 40 x 150 foot treed ravine lot | Main level features high ceilings, effortless flow, elegant finishes & walkout to backyard - perfect for entertaining | Family rm, dining rm & glass-enclosed solarium boast breathtaking four-season vistas | Gracious sun-filled living rm accommodates a baby grand piano & offers views of the front garden | Stylish open-plan kitchen featuring rift cut cherry cabinetry, marble counters, breakfast bar, top-of-the-line Bosch and Viking appliances | New expansive composite deck seamlessly integrated into the natural contours of the ravine | Powder room off the front entry, double hall closet and deep pantry | Skylit & spacious second level w/ vaulted ceilings, 3 bdrms plus a 4th rm in tandem - ideal for home office or playroom & convenient 2nd-floor laundry | Luxurious primary suite w/ vaulted ceiling, deep walk-in closet, elegant 6-piece ens bath & ravine views | Fully finished, at-grade lower level family rm/guest suite w/ 2 entries, heated floor, potential kitchen area, & 3-piece. French doors provide interior separation from the rest of the house | Oversized built-in garage w/ extra storage rm and a service door leading to the lower level | Hydronically heated private driveway with an extra offset parking space & parking for 4 cars | Steps to Grenadier Pond & glorious High Park - an urban paradise for families & outdoor enthusiasts | Short walk to two subway stations, the Runnymede Library, Bloor West Village shops, cafes & restaurants | Excellent local schools including Swansea P.S. & Humberside C.I.
Location
Province ON
County Toronto
Community High Park-Swansea
Area Toronto
Rooms
Family Room Yes
Basement Finished, Separate Entrance
Kitchen 1
Interior
Interior Features Carpet Free, Storage, Water Heater Owned
Cooling Central Air
Fireplaces Type Natural Gas
Fireplace Yes
Heat Source Gas
Exterior
Parking Features Private
Garage Spaces 1.0
Pool None
Roof Type Asphalt Shingle
Lot Frontage 40.0
Lot Depth 150.0
Total Parking Spaces 4
Building
Foundation Other
Others
Virtual Tour https://tours.bhtours.ca/1-dacre-cres/nb/
Listed by BABIAK TEAM REAL ESTATE BROKERAGE LTD.

