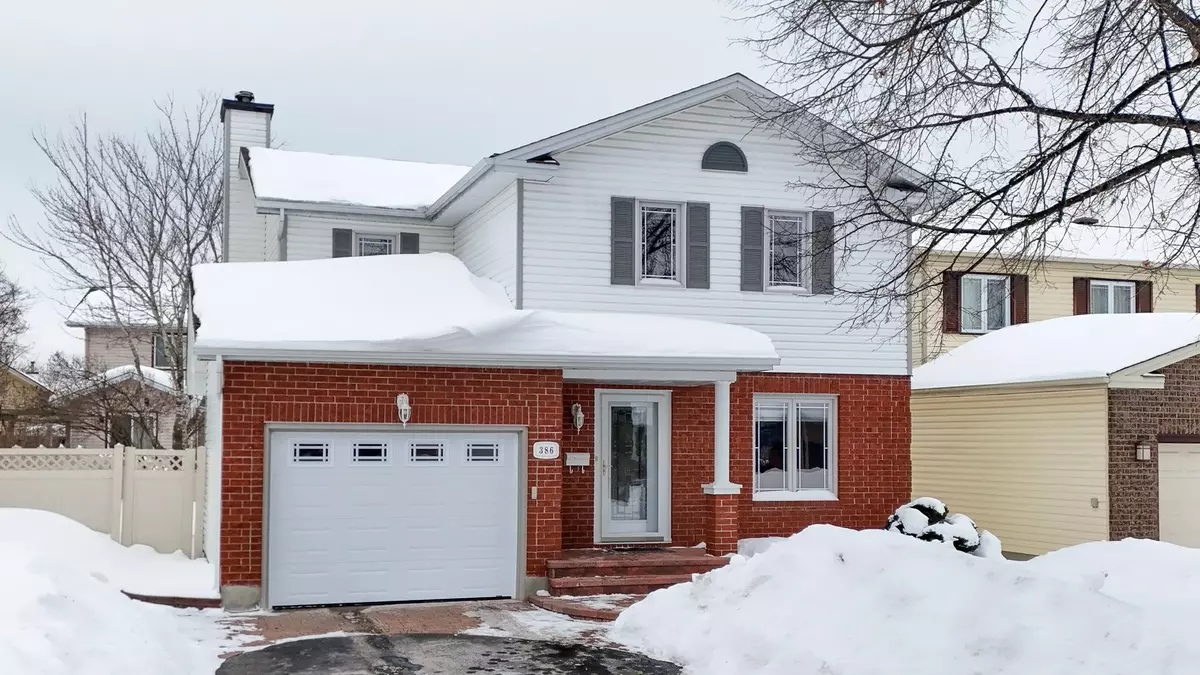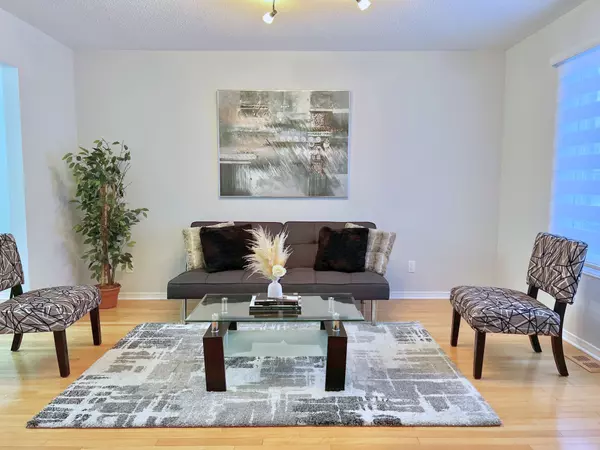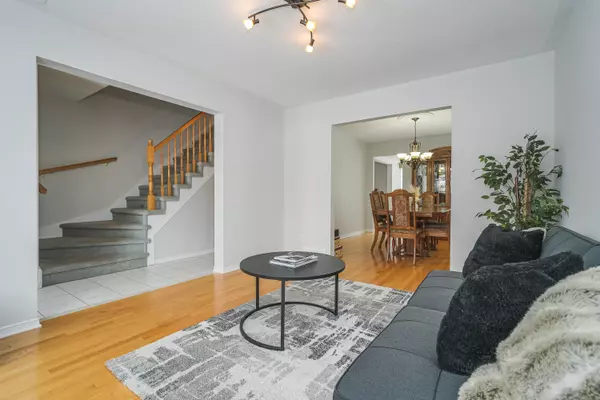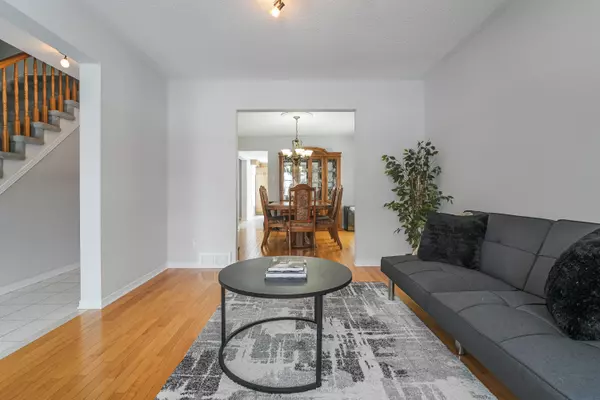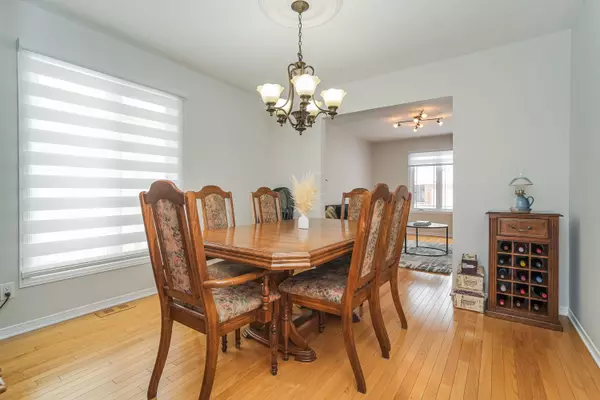REQUEST A TOUR If you would like to see this home without being there in person, select the "Virtual Tour" option and your agent will contact you to discuss available opportunities.
In-PersonVirtual Tour
$ 800,000
Est. payment | /mo
4 Beds
3 Baths
$ 800,000
Est. payment | /mo
4 Beds
3 Baths
Key Details
Property Type Single Family Home
Sub Type Detached
Listing Status Active
Purchase Type For Sale
Subdivision 3402 - Vanier
MLS Listing ID X11991434
Style 2-Storey
Bedrooms 4
Annual Tax Amount $5,655
Tax Year 2025
Property Sub-Type Detached
Property Description
Welcome to 386 Pauline Charron Place - an inviting and freshly painted detached home that offers both comfort and practicality. Step inside to find a warm and welcoming main level, where hardwood floors flow throughout. A spacious sitting room bathed in natural light leads into the dining area, creating the perfect setting for entertaining. The large kitchen is a standout, featuring custom cabinetry and sliding glass doors that open to the fully fenced backyard with a large composite deck, gazebo and integrated outdoor lights - providing a private retreat, perfect for summer barbecues or relaxing afternoons.Just off the kitchen, the cozy living room boasts a striking stone accent wall and a recently serviced wood-burning fireplace, making it the ideal spot to unwind. A convenient powder room completes this level in the mudroom. Upstairs, you'll find four bright bedrooms, including a spacious primary suite with its own private three-piece ensuite. Whether you need room for family, guests, or a home office, there's plenty of flexibility here with 3 additional spacious rooms and shared access to a full bath. The basement offers abundant and organized storage space, ensuring you have room for everything you need. An attached single-car garage, along with a long driveway that accommodates two additional vehicles, adds to the home's practicality. Centrally located, you'll be within walking distance of parks, schools, grocery stores, restaurants, and shopping. With easy access to Montfort Hospital and a short commute to everything Ottawa has to offer, this home combines everyday convenience with comfortable living. Don't miss your chance to make it yours!
Location
Province ON
County Ottawa
Community 3402 - Vanier
Area Ottawa
Rooms
Family Room Yes
Basement Unfinished
Kitchen 1
Interior
Interior Features None
Cooling Central Air
Fireplaces Type Family Room, Wood
Fireplace Yes
Heat Source Gas
Exterior
Parking Features Available, Private
Garage Spaces 1.0
Pool None
Roof Type Asphalt Shingle
Lot Frontage 52.48
Lot Depth 94.3
Total Parking Spaces 5
Building
Foundation Poured Concrete
Listed by EXP REALTY

