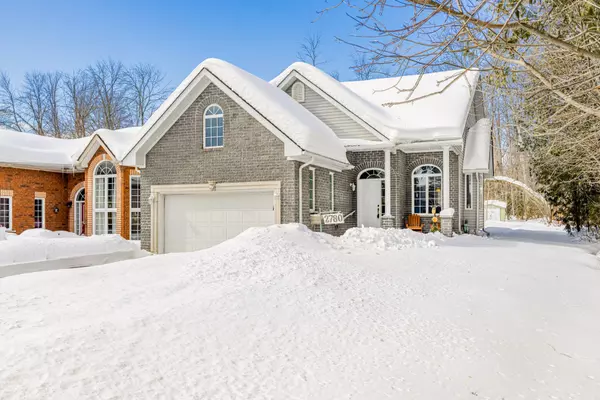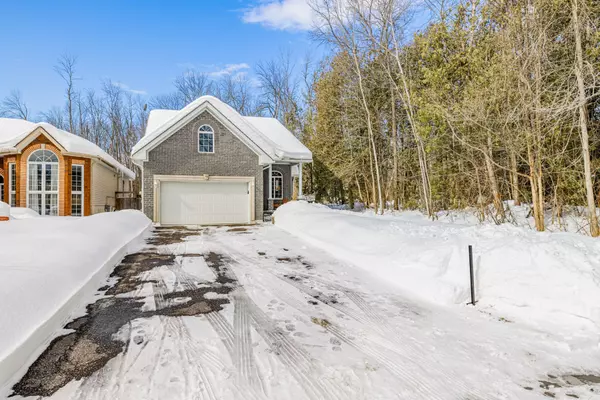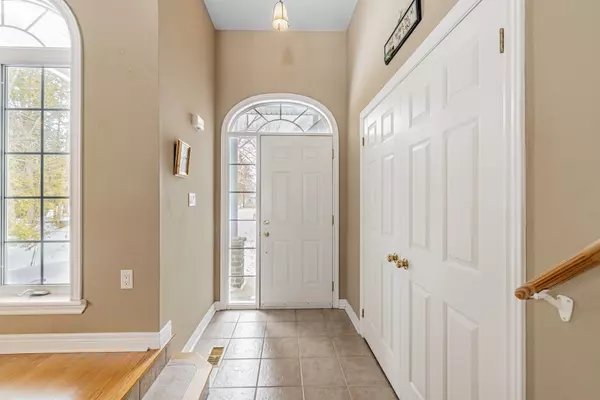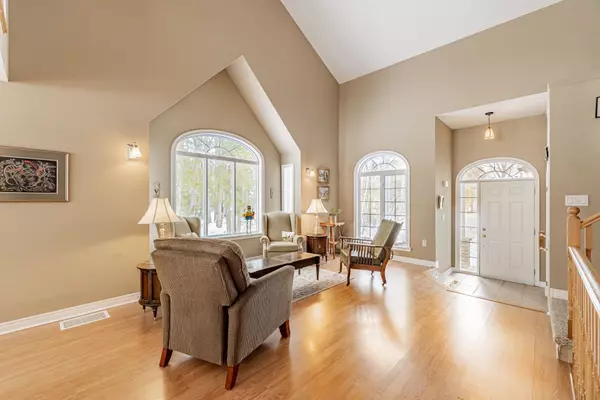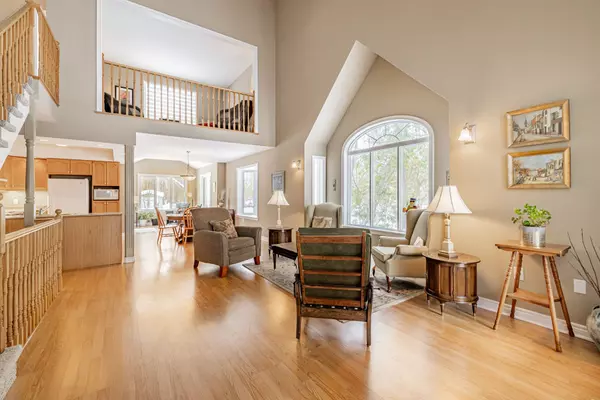2 Beds
3 Baths
2 Beds
3 Baths
Key Details
Property Type Single Family Home
Sub Type Detached
Listing Status Active
Purchase Type For Sale
Subdivision Rural Innisfil
MLS Listing ID N11990678
Style 2-Storey
Bedrooms 2
Annual Tax Amount $4,500
Tax Year 2024
Property Sub-Type Detached
Property Description
Location
Province ON
County Simcoe
Community Rural Innisfil
Area Simcoe
Rooms
Family Room Yes
Basement Partially Finished, Full
Kitchen 1
Separate Den/Office 1
Interior
Interior Features Water Heater Owned, Sump Pump
Cooling None
Fireplace No
Heat Source Gas
Exterior
Parking Features Private Double
Garage Spaces 1.0
Pool None
Roof Type Asphalt Shingle
Lot Frontage 50.0
Lot Depth 360.0
Total Parking Spaces 5
Building
Unit Features Lake Access,Lake/Pond,Level,Park
Foundation Unknown
Others
Virtual Tour https://www.houssmax.ca/vtournb/c2531572


