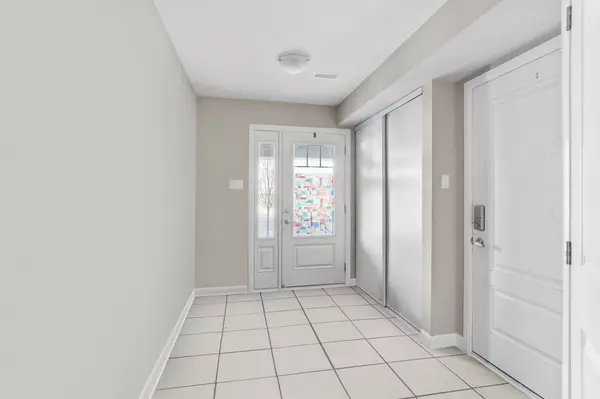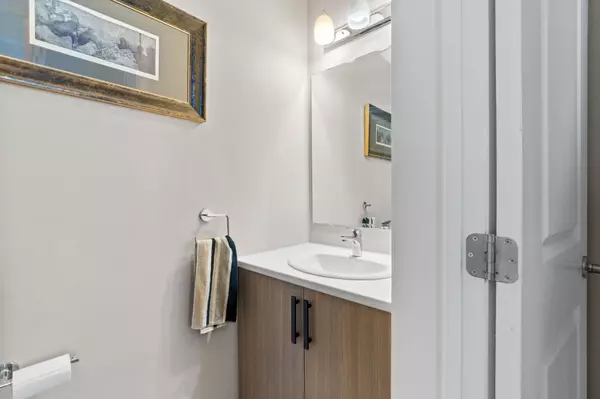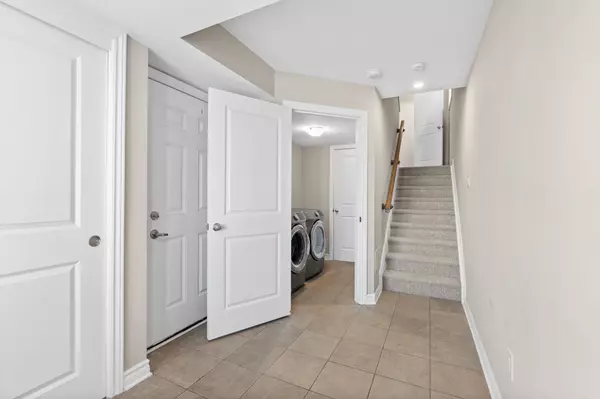REQUEST A TOUR If you would like to see this home without being there in person, select the "Virtual Tour" option and your agent will contact you to discuss available opportunities.
In-PersonVirtual Tour
$ 515,000
Est. payment | /mo
2 Beds
2 Baths
$ 515,000
Est. payment | /mo
2 Beds
2 Baths
Key Details
Property Type Condo, Townhouse
Sub Type Att/Row/Townhouse
Listing Status Active
Purchase Type For Sale
Approx. Sqft 1100-1500
Subdivision 7704 - Barrhaven - Heritage Park
MLS Listing ID X11990624
Style 3-Storey
Bedrooms 2
Annual Tax Amount $3,301
Tax Year 2024
Property Sub-Type Att/Row/Townhouse
Property Description
Discover this beautiful end unit Minto-built townhome in the prestigious Harmony community of Barrhaven. With no condo fees, this property is perfect for a family or an investor seeking a move-in ready home. Conveniently located near shops, excellent schools, major bus routes, Costco and many other amenities to list. This beautiful home offers an unmatched lifestyle of comfort and accessibility. This home comes with premium hardwood, stainless steel appliances. The extended garage provides ample room for a vehicle and storage space, while the driveway easily accommodates two cars. This home opens up to a welcoming foyer and laundry room and entry from the garage. The main floor features a spacious open-concept layout with a bright living/dining room and a modern kitchen. The kitchen boasts a modern kitchen with stainless steel appliances, a breakfast bar, an island with a double sink, ample cupboard and counter space. Enjoy serene views from the private balcony. Upstairs, the primary bedroom includes a walk-in closet and a 4-piece ensuite, complemented by a secondary bedroom. This home is ideal for a small family or a savvy investor looking for a positive cash flow. Don't miss this opportunity to make this exceptional property your home! *For Additional Property Details Click The Brochure Icon Below*
Location
Province ON
County Ottawa
Community 7704 - Barrhaven - Heritage Park
Area Ottawa
Rooms
Family Room Yes
Basement None
Kitchen 1
Interior
Interior Features Auto Garage Door Remote, On Demand Water Heater
Cooling Central Air
Fireplace No
Heat Source Gas
Exterior
Parking Features Private
Garage Spaces 1.0
Pool None
Waterfront Description None
Roof Type Shingles
Lot Frontage 20.67
Lot Depth 47.57
Total Parking Spaces 3
Building
Foundation Concrete
Others
ParcelsYN No
Listed by ICI SOURCE REAL ASSET SERVICES INC.





