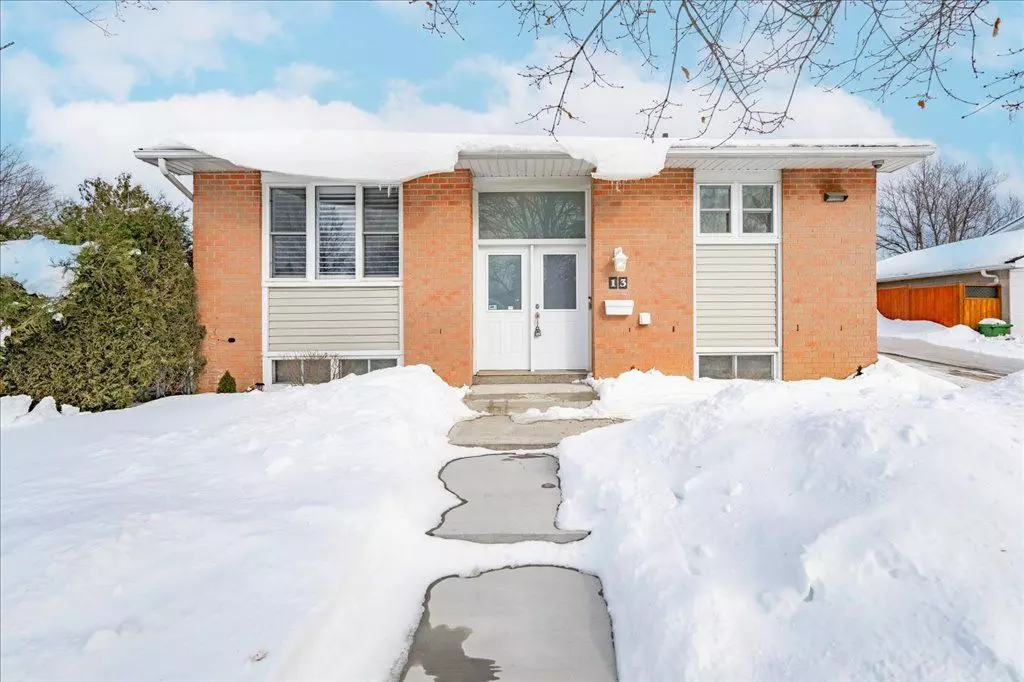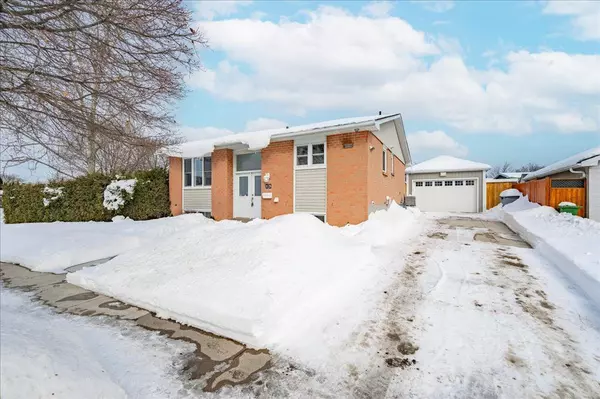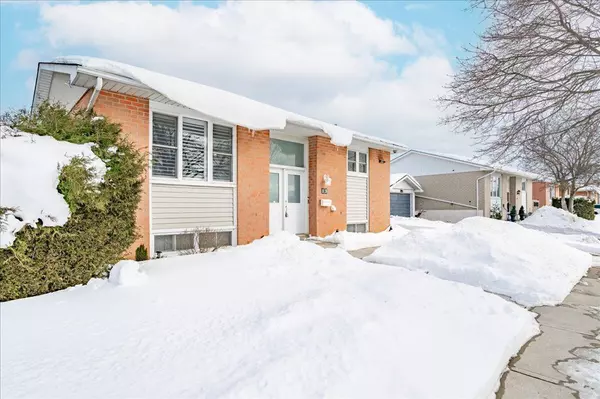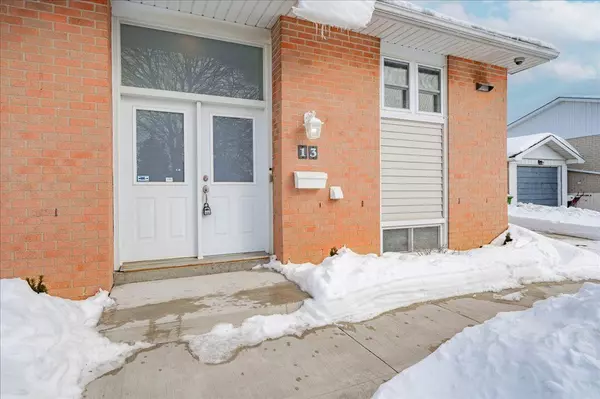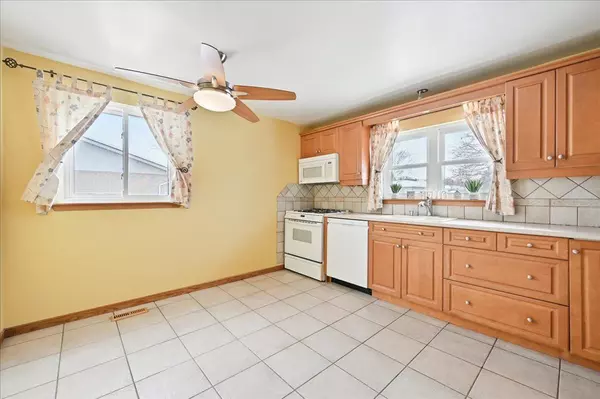3 Beds
2 Baths
3 Beds
2 Baths
Key Details
Property Type Single Family Home
Sub Type Detached
Listing Status Active
Purchase Type For Sale
Approx. Sqft 700-1100
Subdivision Stoney Creek Mountain
MLS Listing ID X11990533
Style Bungalow
Bedrooms 3
Annual Tax Amount $4,956
Tax Year 2024
Property Sub-Type Detached
Property Description
Location
Province ON
County Hamilton
Community Stoney Creek Mountain
Area Hamilton
Zoning R2 (GeoWarehouse)
Rooms
Basement Finished with Walk-Out, Full
Kitchen 2
Interior
Interior Features Accessory Apartment, Auto Garage Door Remote, In-Law Capability, In-Law Suite, Storage, Water Heater
Cooling Central Air
Inclusions See Schedule C.
Exterior
Exterior Feature Canopy, Deck, Landscaped, Patio, Privacy
Parking Features Detached
Garage Spaces 2.0
Pool None
View Garden
Roof Type Asphalt Shingle
Total Parking Spaces 8
Building
Foundation Unknown
Others
ParcelsYN No
Virtual Tour https://unbranded.youriguide.com/13_marston_street_hamilton_on/

