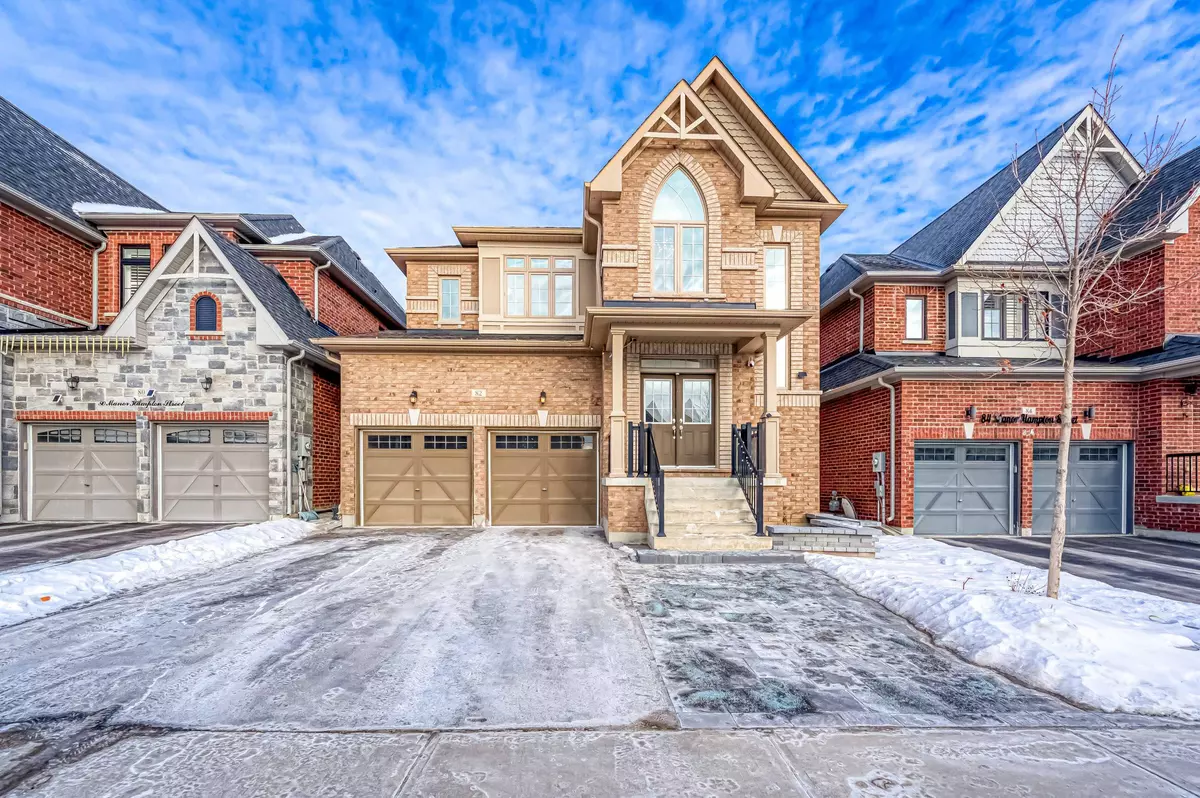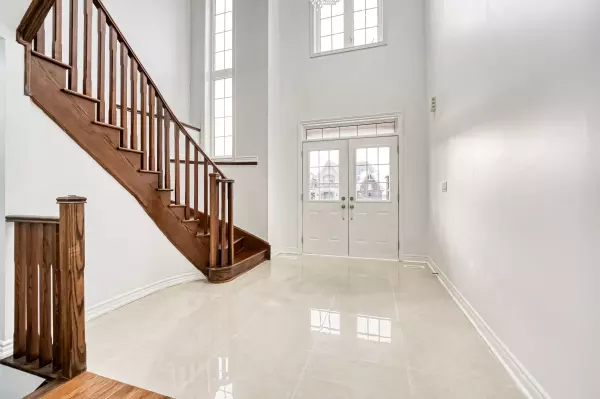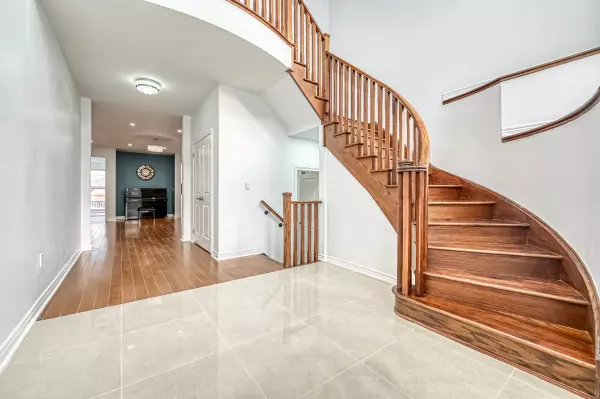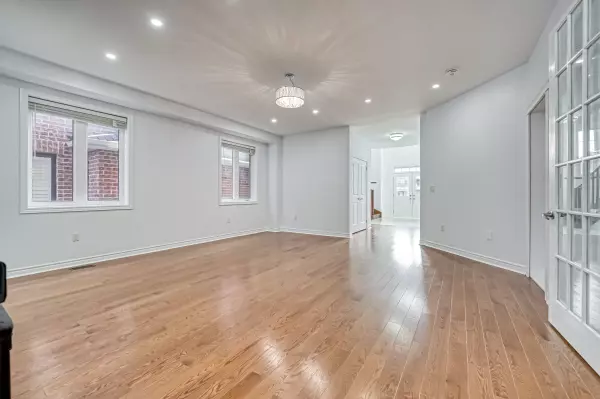REQUEST A TOUR If you would like to see this home without being there in person, select the "Virtual Tour" option and your advisor will contact you to discuss available opportunities.
In-PersonVirtual Tour
$ 1,390,000
Est. payment | /mo
4 Beds
6 Baths
$ 1,390,000
Est. payment | /mo
4 Beds
6 Baths
Key Details
Property Type Single Family Home
Sub Type Detached
Listing Status Active
Purchase Type For Sale
Approx. Sqft 3000-3500
Subdivision Sharon
MLS Listing ID N11990529
Style 2-Storey
Bedrooms 4
Annual Tax Amount $7,212
Tax Year 2024
Property Sub-Type Detached
Property Description
Stunning 4 beds 6 bath detached home in Sharon Village. Boasting 3,355 sf above ground plus a fully finished basement. Each bedroom has its own ensuite, of which 3 smart toilets are installed. 9 feet ceiling on main floor, soaring 18' foyer, $$$ spent on recent renovations including new kitchen, new bathrooms, newly finished basement, front and back landscaping, widened driveway, and more. Minutes drive to Hwy 404, Go station, Costco, shopping, parks, schools. **EXTRAS** Fridge, stove, dishwasher, washer, dryer,
Location
Province ON
County York
Community Sharon
Area York
Rooms
Family Room Yes
Basement Finished
Kitchen 1
Interior
Interior Features Water Purifier
Heating Yes
Cooling Central Air
Fireplace Yes
Heat Source Gas
Exterior
Parking Features Private
Garage Spaces 2.0
Pool None
Roof Type Asphalt Shingle
Lot Frontage 40.05
Lot Depth 118.52
Total Parking Spaces 5
Building
Foundation Concrete
Listed by BAY STREET GROUP INC.






