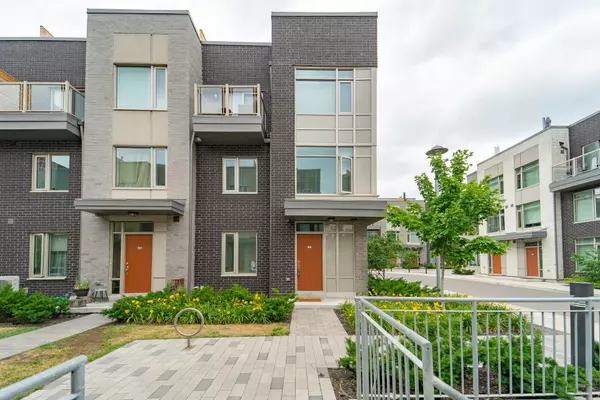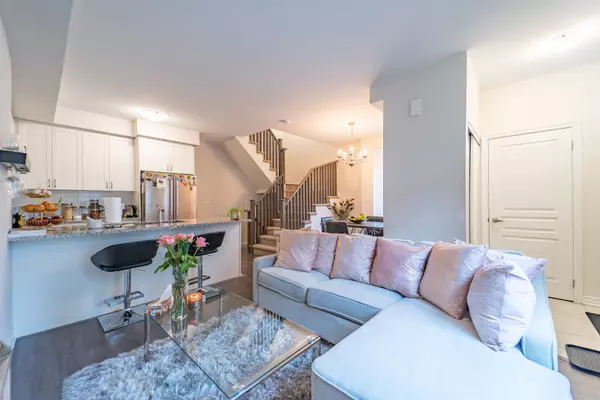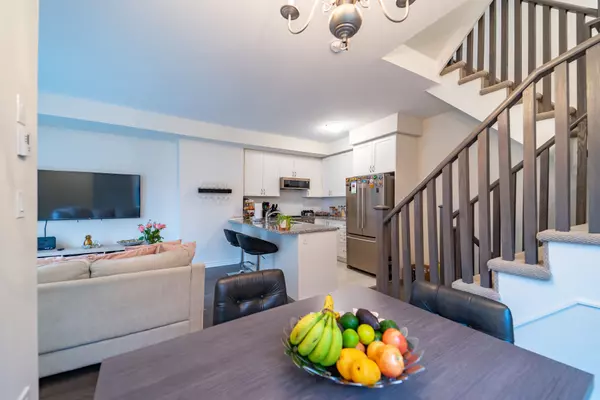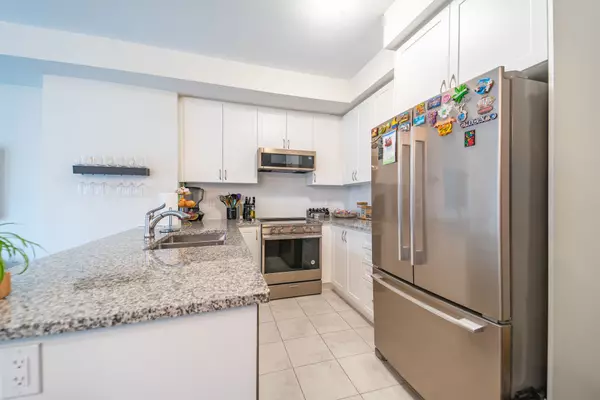3 Beds
3 Baths
3 Beds
3 Baths
Key Details
Property Type Condo, Townhouse
Sub Type Condo Townhouse
Listing Status Active
Purchase Type For Sale
Approx. Sqft 1600-1799
Subdivision Etobicoke West Mall
MLS Listing ID W11990544
Style 3-Storey
Bedrooms 3
HOA Fees $485
Annual Tax Amount $2,063
Tax Year 2025
Property Sub-Type Condo Townhouse
Property Description
Location
Province ON
County Toronto
Community Etobicoke West Mall
Area Toronto
Rooms
Family Room No
Basement Unfinished
Kitchen 1
Interior
Interior Features On Demand Water Heater, Separate Heating Controls
Cooling Central Air
Fireplace No
Heat Source Gas
Exterior
Parking Features None
Garage Spaces 1.0
Roof Type Flat
Topography Flat,Dry
Exposure South East
Total Parking Spaces 1
Building
Story 1
Unit Features Park,Public Transit,Place Of Worship,School,School Bus Route
Foundation Concrete Block
Locker None
Others
Pets Allowed Restricted






