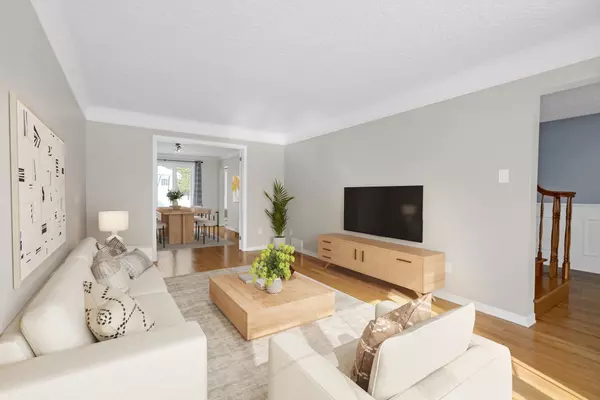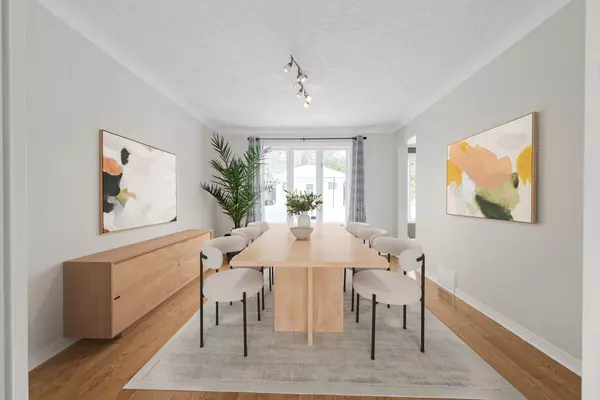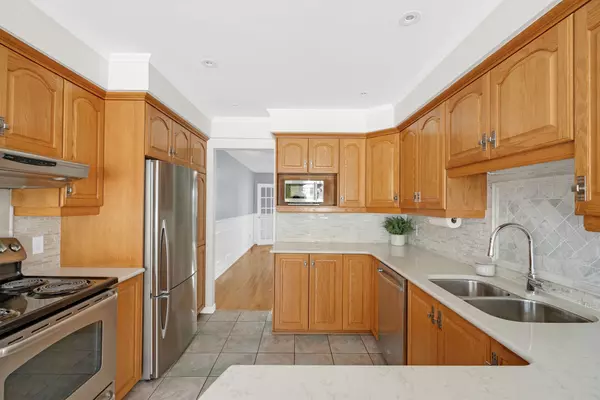REQUEST A TOUR If you would like to see this home without being there in person, select the "Virtual Tour" option and your agent will contact you to discuss available opportunities.
In-PersonVirtual Tour
$ 699,900
Est. payment | /mo
4 Beds
4 Baths
$ 699,900
Est. payment | /mo
4 Beds
4 Baths
Key Details
Property Type Single Family Home
Sub Type Detached
Listing Status Active
Purchase Type For Sale
Subdivision 717 - Cornwall
MLS Listing ID X11990460
Style 2-Storey
Bedrooms 4
Annual Tax Amount $7,130
Tax Year 2024
Property Sub-Type Detached
Property Description
Location is everything, and this stunning 2,600 sq. ft. all-brick, two-story home offers an unbeatable setting for family living. Nestled in a highly sought-after neighborhoods, this home blends timeless charm with modern comfort, making it the perfect place to create lasting memories. From the moment you step inside, you're greeted by a grand spiral staircase in the foyer a true showpiece that sets the tone for this classic family home. Bathed in natural light, every room exudes warmth and positive energy, creating a welcoming atmosphere for family and guests alike.The main floor is thoughtfully designed for both entertaining and everyday living. The eat-in kitchen provides plenty of space for casual meals, while the formal living and dining rooms are perfect for special occasions. The cozy family room, featuring a wood-burning fireplace, is an inviting retreat, ideal for relaxing on cool evenings. A convenient two-piece powder room completes the main level. Upstairs, you'll find four spacious bedrooms, including a primary suite with a private four-piece ensuite, offering a peaceful escape at the end of the day. The additional bedrooms are generously sized, perfect for a growing family or home office needs. The fully finished basement expands the living space even further, boasting a large recreation room, a fifth bedroom, and a fourth bathroom ideal for guests, in-laws, or a private retreat. Step outside to your personal backyard oasis. A sparkling inground pool invites you to cool off on hot summer days, while the pool house and gazebo add both convenience and charm. Whether you're hosting a summer barbecue or enjoying quiet moments in your beautifully landscaped yard, this outdoor space is designed for relaxation and fun. Completing this incredible home is an attached two-car garage, providing ample storage and convenience.With its prime location, spacious layout, and stunning outdoor retreat, this home is everything you've been looking for.
Location
Province ON
County Stormont, Dundas And Glengarry
Community 717 - Cornwall
Area Stormont, Dundas And Glengarry
Rooms
Family Room Yes
Basement Finished
Kitchen 1
Interior
Interior Features None
Cooling Central Air
Fireplace Yes
Heat Source Gas
Exterior
Garage Spaces 2.0
Pool Inground
Roof Type Shingles
Lot Frontage 58.64
Lot Depth 124.47
Total Parking Spaces 4
Building
Foundation Poured Concrete
Others
ParcelsYN No
Listed by RE/MAX AFFILIATES MARQUIS LTD.






