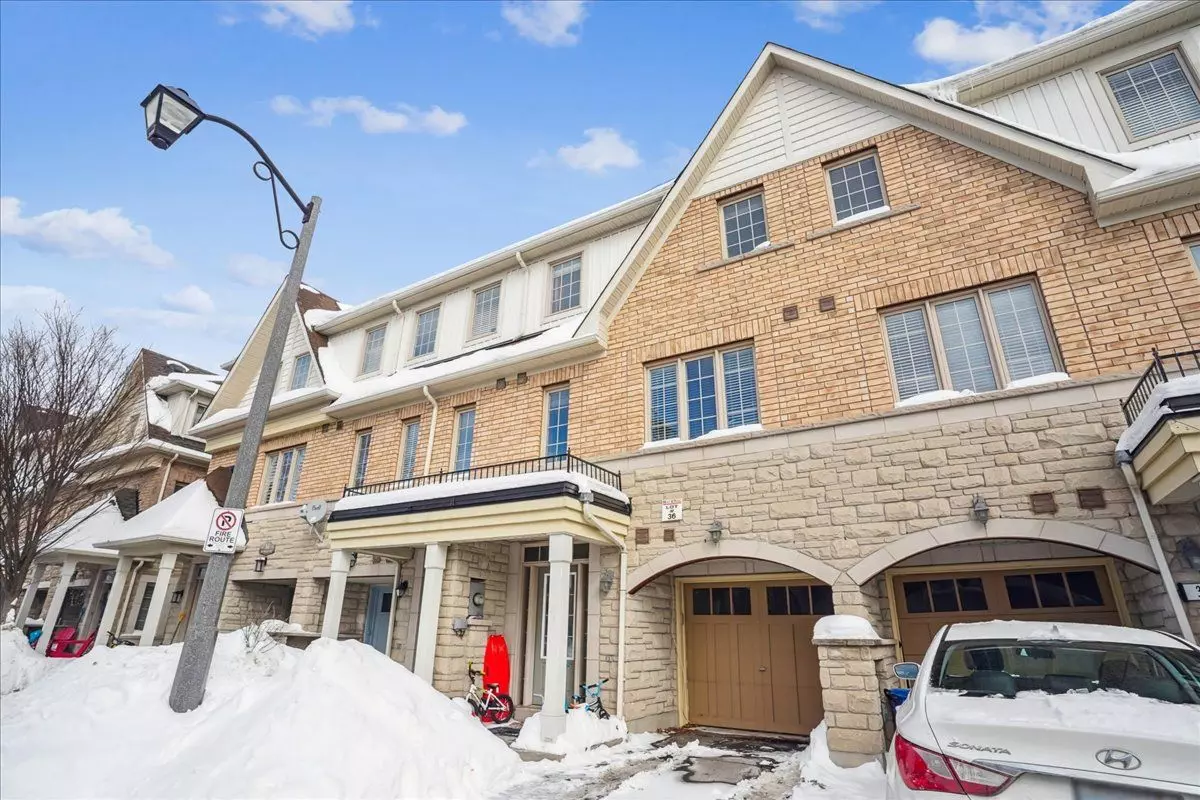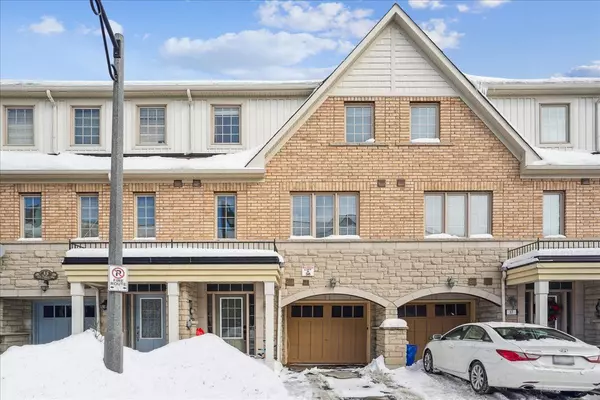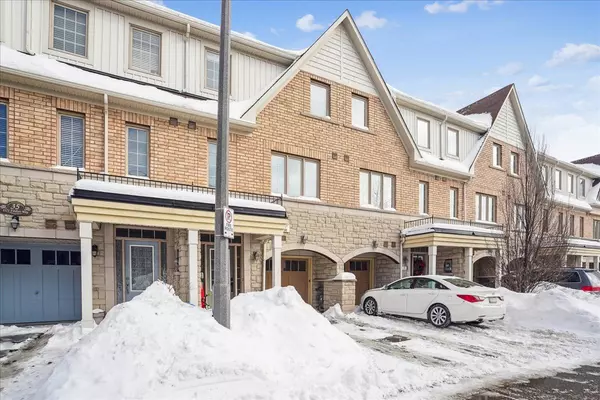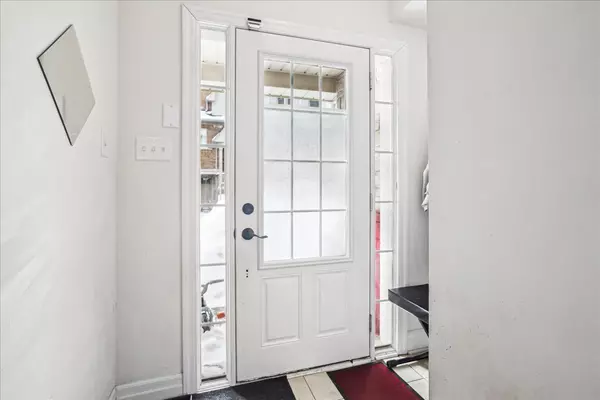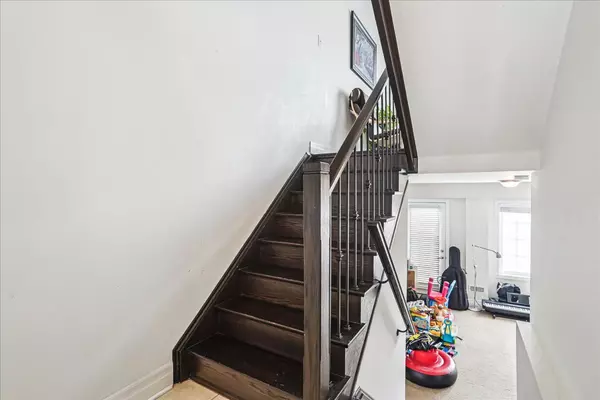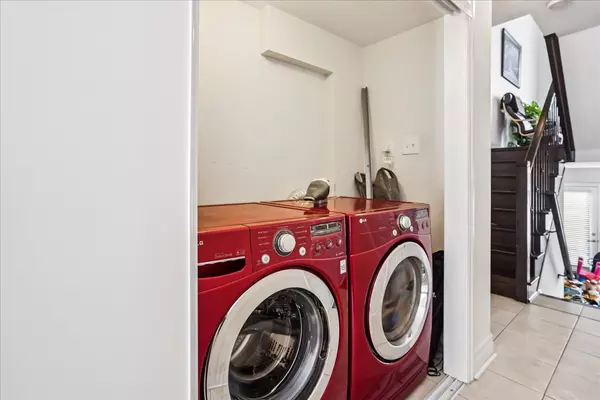REQUEST A TOUR If you would like to see this home without being there in person, select the "Virtual Tour" option and your agent will contact you to discuss available opportunities.
In-PersonVirtual Tour
$ 1,149,900
Est. payment | /mo
3 Beds
3 Baths
$ 1,149,900
Est. payment | /mo
3 Beds
3 Baths
Key Details
Property Type Condo, Townhouse
Sub Type Att/Row/Townhouse
Listing Status Active
Purchase Type For Sale
Subdivision 1019 - Wm Westmount
MLS Listing ID W11990415
Style 3-Storey
Bedrooms 3
Annual Tax Amount $3,964
Tax Year 2025
Property Sub-Type Att/Row/Townhouse
Property Description
Spacious three bedroom townhome backing onto green space in the desired community of Westmount. Beautiful kitchen with stainless steel appliances, centre island, and a breakfast area. Family room with hardwood flooring and high ceiling. Oak staircase with wrought iron pickets. Primary bedroom comes with an ensuite. Walkout to your fully fenced backyard from the recreation room. Close to excellent schools, highways, hospital, Bronte GO, shopping, trails. An excellent family friendly location!
Location
Province ON
County Halton
Community 1019 - Wm Westmount
Area Halton
Rooms
Family Room Yes
Basement Finished with Walk-Out
Kitchen 1
Interior
Interior Features Water Heater
Cooling Central Air
Fireplace No
Heat Source Gas
Exterior
Parking Features Private
Garage Spaces 1.0
Pool None
Roof Type Asphalt Shingle
Lot Frontage 17.45
Lot Depth 80.16
Total Parking Spaces 2
Building
Unit Features Hospital,Park,Public Transit,Ravine,School
Foundation Concrete
Others
Monthly Total Fees $102
ParcelsYN Yes
Listed by RE/MAX Escarpment Realty Inc., Brokerage

