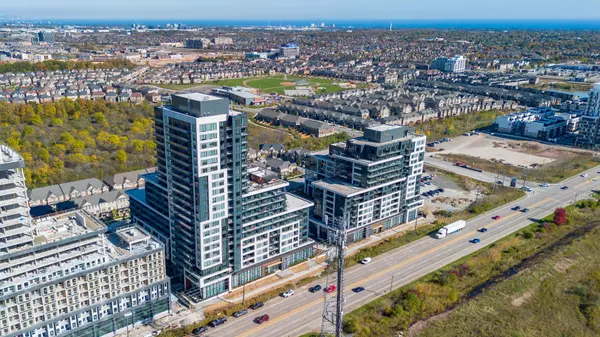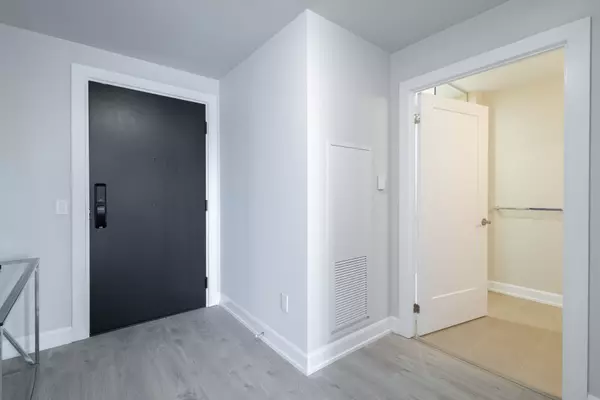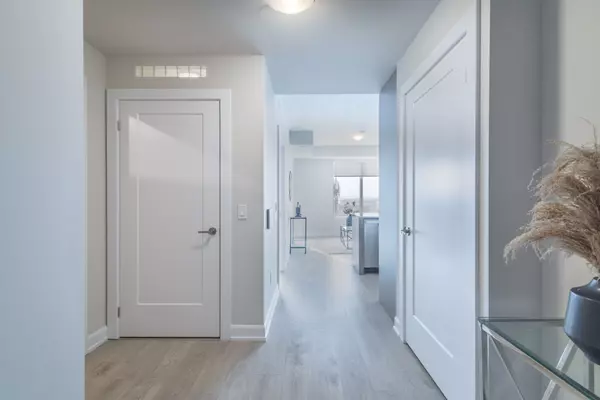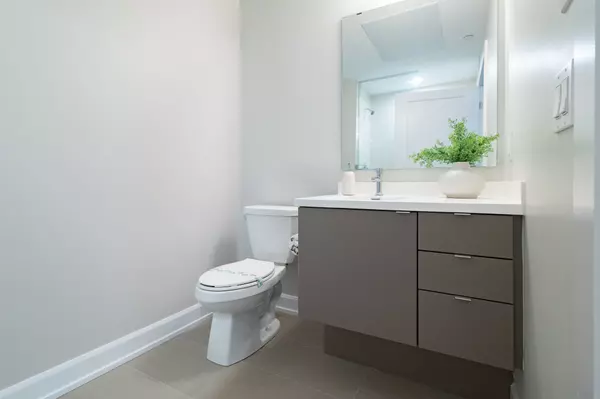1 Bed
1 Bath
1 Bed
1 Bath
Key Details
Property Type Condo
Sub Type Condo Apartment
Listing Status Active
Purchase Type For Rent
Approx. Sqft 500-599
Subdivision 1008 - Go Glenorchy
MLS Listing ID W11990361
Style Apartment
Bedrooms 1
Property Sub-Type Condo Apartment
Property Description
Location
Province ON
County Halton
Community 1008 - Go Glenorchy
Area Halton
Rooms
Family Room No
Basement None
Kitchen 1
Interior
Interior Features Carpet Free, Other
Cooling Central Air
Fireplace No
Heat Source Gas
Exterior
Exterior Feature Year Round Living
Parking Features None
Garage Spaces 1.0
View Trees/Woods, Clear
Exposure East
Total Parking Spaces 1
Building
Story 15
Unit Features Public Transit,School,Lake/Pond,Place Of Worship,Park
Locker Owned
Others
Security Features Concierge/Security,Carbon Monoxide Detectors,Smoke Detector
Pets Allowed Restricted
Virtual Tour https://vimeo.com/1023107676






