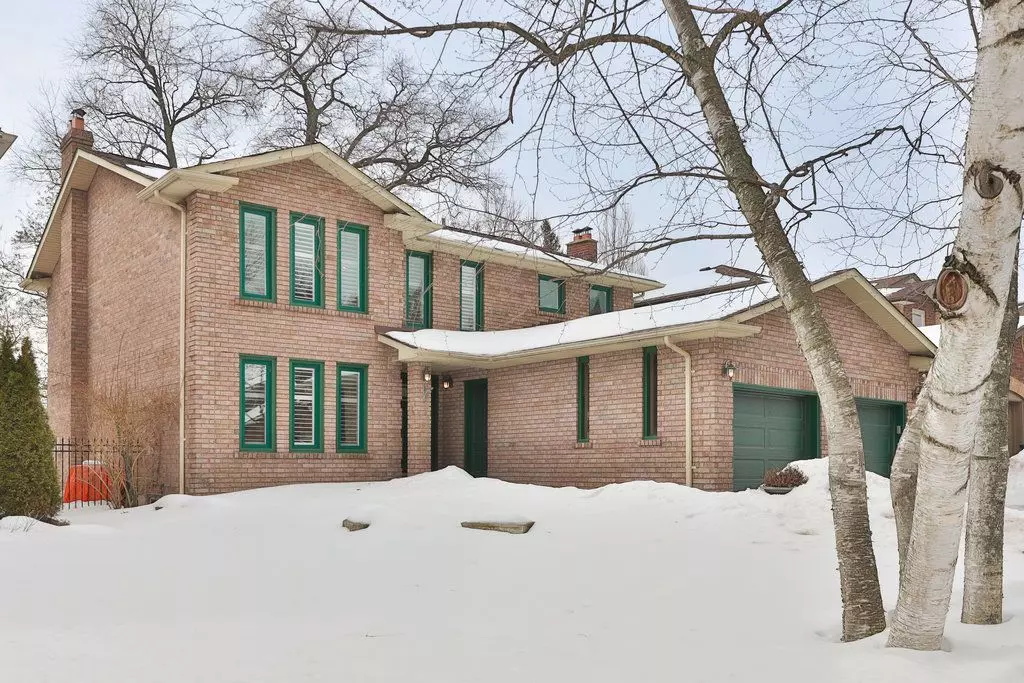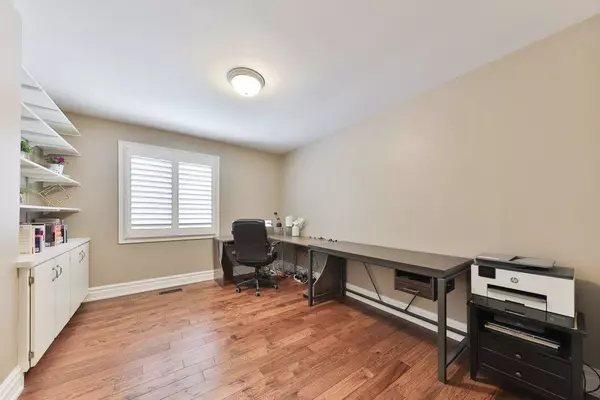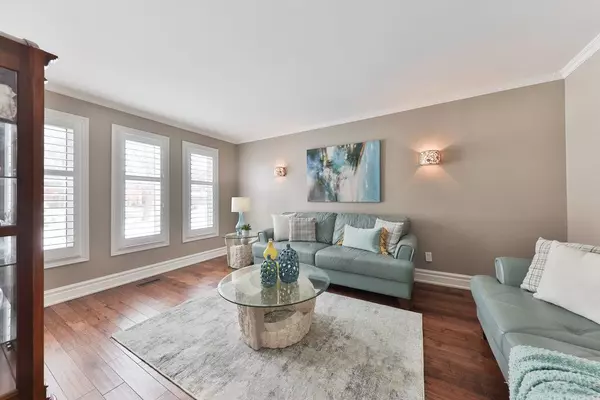5 Beds
4 Baths
5 Beds
4 Baths
Key Details
Property Type Single Family Home
Sub Type Detached
Listing Status Active
Purchase Type For Sale
Approx. Sqft 2500-3000
Subdivision Lorne Park
MLS Listing ID W11990273
Style 2-Storey
Bedrooms 5
Annual Tax Amount $10,649
Tax Year 2024
Property Sub-Type Detached
Property Description
Location
Province ON
County Peel
Community Lorne Park
Area Peel
Zoning RM7D4
Rooms
Basement Finished
Kitchen 1
Interior
Interior Features Water Heater, In-Law Capability, Central Vacuum, Countertop Range, Built-In Oven, Auto Garage Door Remote
Cooling Central Air
Fireplaces Number 1
Fireplaces Type Family Room, Natural Gas
Inclusions All Stainless Steel KitchenAid Appliances: Refrigerator, Wall Oven, B/In Microwave, Dishwasher, Gas Cooktop, B/In Hood Fan. 2 Drawer Fridge In Island, All Electrical Light Fixtures, All Window Coverings (Shutters/Drapery/Drapery Hardware), Washer & Dryer, HVAC.
Exterior
Exterior Feature Landscaped, Year Round Living, Privacy, Deck
Parking Features Attached
Garage Spaces 2.0
Pool None
View Trees/Woods, Clear
Roof Type Asphalt Shingle
Total Parking Spaces 6
Building
Foundation Poured Concrete
Others
Virtual Tour https://sites.helicopix.com/vd/174957681






