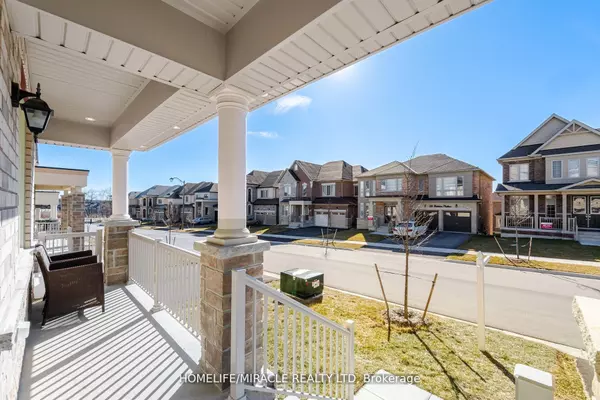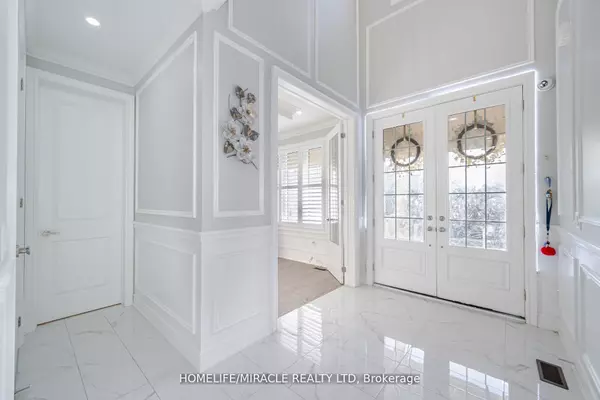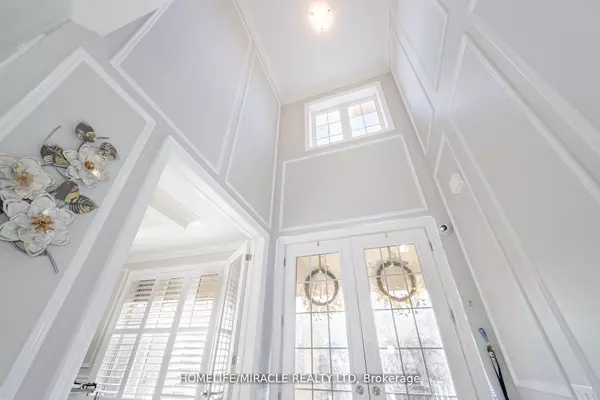REQUEST A TOUR If you would like to see this home without being there in person, select the "Virtual Tour" option and your agent will contact you to discuss available opportunities.
In-PersonVirtual Tour
$ 1,472,000
Est. payment | /mo
4 Beds
4 Baths
$ 1,472,000
Est. payment | /mo
4 Beds
4 Baths
Key Details
Property Type Single Family Home
Sub Type Detached
Listing Status Active
Purchase Type For Sale
Subdivision Queensville
MLS Listing ID N11990199
Style 2-Storey
Bedrooms 4
Annual Tax Amount $6,765
Tax Year 2024
Property Sub-Type Detached
Property Description
Gorgeous 4 Bedroom, 4 Washroom Open Concept Home With Approx 3,331 Sqft. Spent Lots Of $$ Upgrading This Dream Home, Porcelain Tiles, Hardwood Floor, Coffered Ceiling, Crown Moulding, Wainscoting, California Shutters, Pot Lights Inside/Out. Marble Counter Tops, Upgraded Trims & Baseboards, 8Ft Doors, Central A/C, Two Closets in Prime Bedroom. Sitting Room on 2nd level. 200 AMP and Electric Wiring For EV vehicles. Gas Connection For Barbeque. Upgraded Kitchen Cabinets, 9'Ft Ceiling Main Level, High End S/S Appliances And Much More. Its A Must See!!
Location
Province ON
County York
Community Queensville
Area York
Rooms
Basement Full
Kitchen 1
Interior
Interior Features None
Cooling Central Air
Inclusions Washer, Dryer, S/S Fridge, Microwave Oven, Stove, (Combined) A/C, California Shutters.
Exterior
Parking Features Attached
Garage Spaces 2.0
Pool None
Roof Type Shingles
Total Parking Spaces 6
Building
Foundation Brick
Others
Virtual Tour https://drive.google.com/file/d/1dOtRjsNlR2DodoTsUtyRBvgJWTGq8uVQ/view
Lited by HOMELIFE/MIRACLE REALTY LTD






