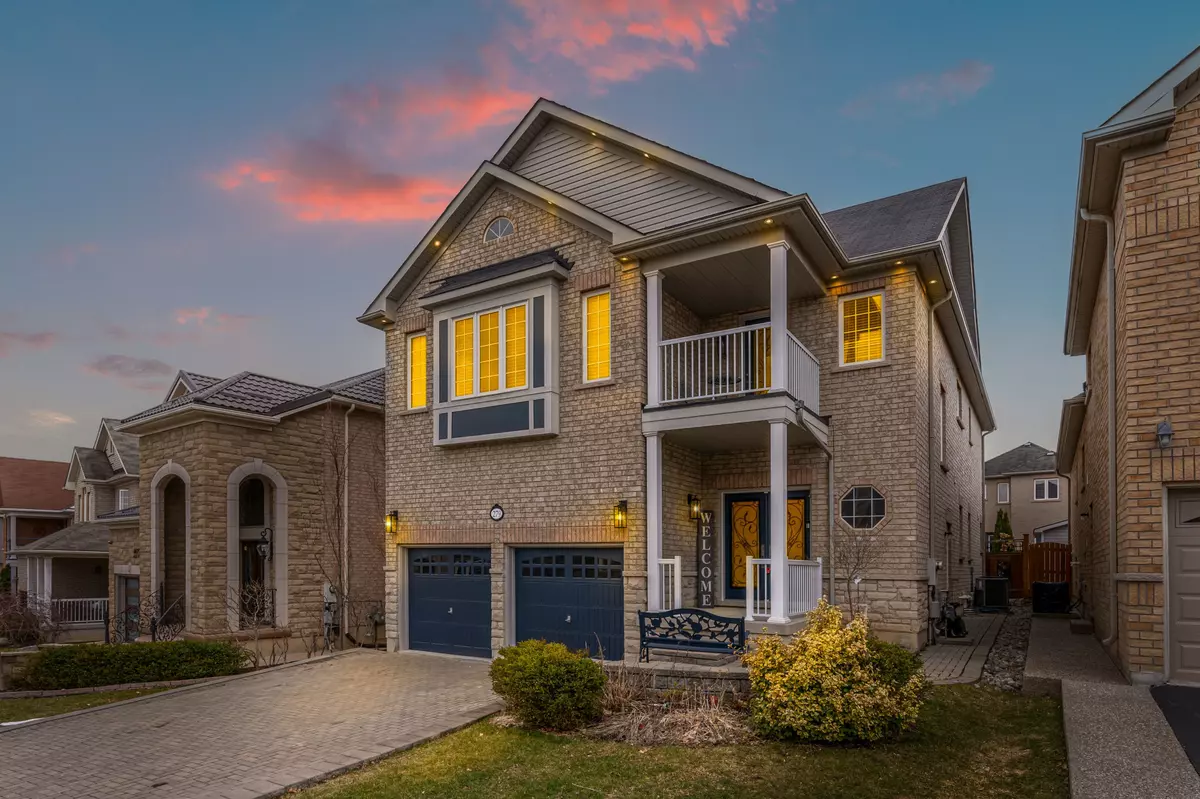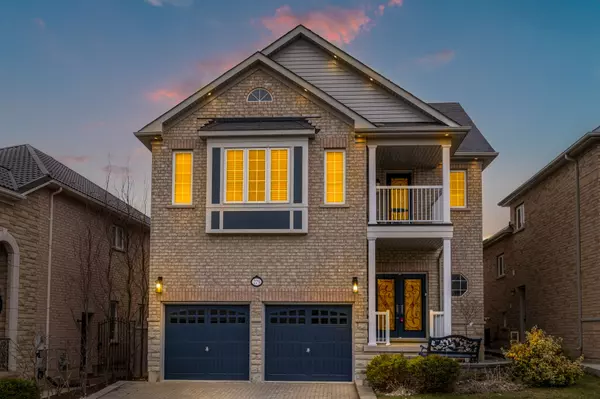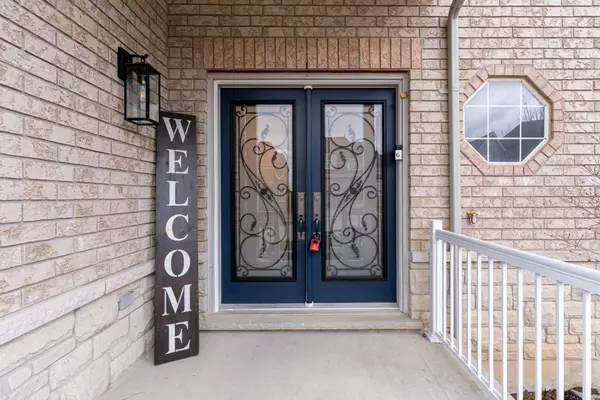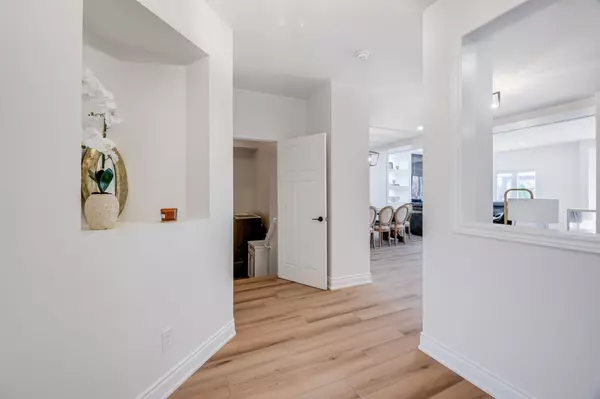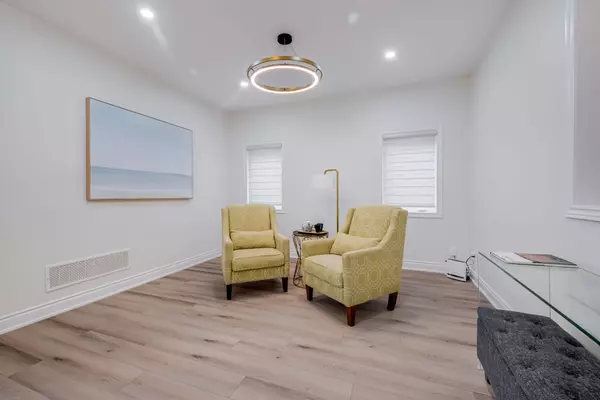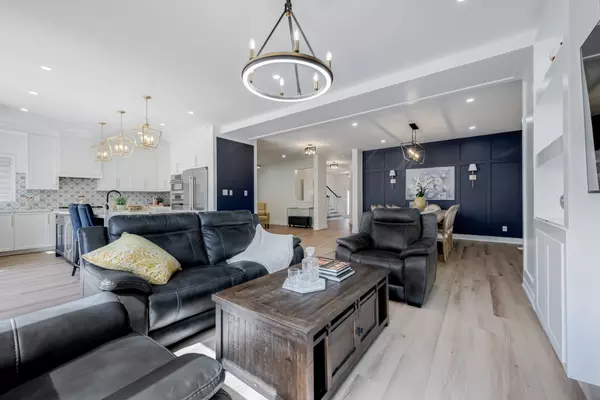REQUEST A TOUR If you would like to see this home without being there in person, select the "Virtual Tour" option and your agent will contact you to discuss available opportunities.
In-PersonVirtual Tour
$ 2,079,000
Est. payment | /mo
6 Beds
6 Baths
$ 2,079,000
Est. payment | /mo
6 Beds
6 Baths
Key Details
Property Type Single Family Home
Sub Type Detached
Listing Status Active
Purchase Type For Sale
Approx. Sqft 3500-5000
Subdivision Georgetown
MLS Listing ID W11990040
Style 2-Storey
Bedrooms 6
Annual Tax Amount $6,344
Tax Year 2024
Property Sub-Type Detached
Property Description
The entertainer's dream home! This showstopper Remington built model home is in a prestigious neighbourhood of Georgetown! This modern & spacious home has over 4400 Sqft of living space with 5+1 bedrooms, 5 1/2 baths. The large open concept main floor features 9ft ceilings, dining/ family features fireplace that is perfect for entertaining. Vinyl floors throughout home. The kitchen features a large island with quartz countertops, High End S.S Appliances, and eat in area. Laundry room is conveniently located on main floor. Primary bedroom has 5pc ensuite with soaker tub and double vanity. Basement features separate entrance and laundry room. Kitchen has S.S Appliances, pot lights and island with eat in area. Backyard has a large deck that is perfect for summer entertaining. Over 350k spent on renovations! Come make this gem yours today!
Location
Province ON
County Halton
Community Georgetown
Area Halton
Rooms
Basement Separate Entrance, Finished
Kitchen 2
Interior
Interior Features In-Law Capability
Cooling Central Air
Inclusions All ELFS, Fridge, Stoves, Washers & Dryers, Dishwashers, Window Coverings, Garage Door Opener & Remote
Exterior
Parking Features Built-In
Garage Spaces 2.0
Pool None
Roof Type Asphalt Shingle
Total Parking Spaces 5
Building
Foundation Concrete
Others
Virtual Tour https://player.vimeo.com/video/929091974?h=37cee991bd
Lited by RIGHT AT HOME REALTY

