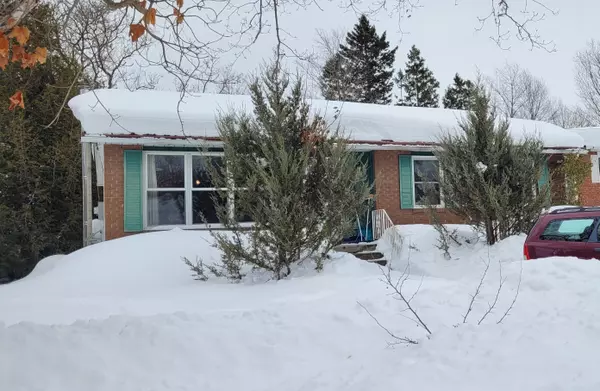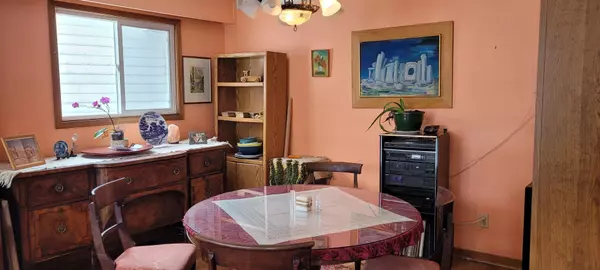REQUEST A TOUR If you would like to see this home without being there in person, select the "Virtual Tour" option and your advisor will contact you to discuss available opportunities.
In-PersonVirtual Tour
$ 369,900
Est. payment | /mo
3 Beds
2 Baths
$ 369,900
Est. payment | /mo
3 Beds
2 Baths
Key Details
Property Type Single Family Home
Sub Type Detached
Listing Status Active
Purchase Type For Sale
Approx. Sqft 700-1100
Subdivision Durham
MLS Listing ID X11989973
Style Bungalow
Bedrooms 3
Annual Tax Amount $2,343
Tax Year 2024
Property Sub-Type Detached
Property Description
Excellent opportunity for the first time home buyer, retiree or investor! A good, solid bungalow on a nice deep lot in a great location in the town of Durham. The exterior is brick and vinyl with a steel roof and features a good sized workshop with loft/storage for the hobbyist and makes for useful storage. The main floor of the home features a living/dining room combination, kitchen with walkout to deck for handy barbecues, 2 bedrooms and a 4 pc bath. The lower level is wide open with a finished family room just waiting for the new owners creative ideas to make it their own, a 2nd bedroom, 2nd bath, laundry/storage/utility room plus another storage room . Walking distance to sit by the beautiful Saugeen River, plenty of shops, dining. schools and parks. This home has alot of potential to make your mark in the housing market. Dont miss out on this opportunity!
Location
Province ON
County Grey County
Community Durham
Area Grey County
Zoning R1
Rooms
Family Room Yes
Basement Finished
Kitchen 1
Interior
Interior Features Primary Bedroom - Main Floor
Cooling Central Air
Inclusions Fridge, stove, washer
Exterior
Exterior Feature Deck, Year Round Living
Parking Features Circular Drive, Private
Pool None
Roof Type Other
Lot Frontage 72.13
Lot Depth 165.65
Total Parking Spaces 4
Building
Foundation Block
Others
Senior Community No
Listed by Royal LePage RCR Realty






