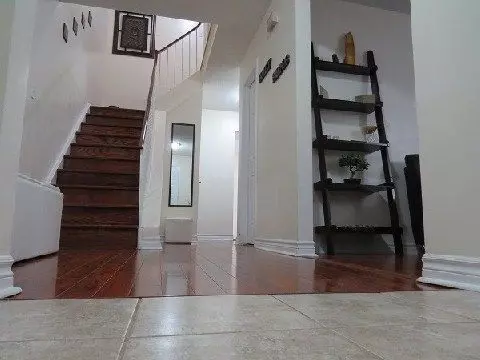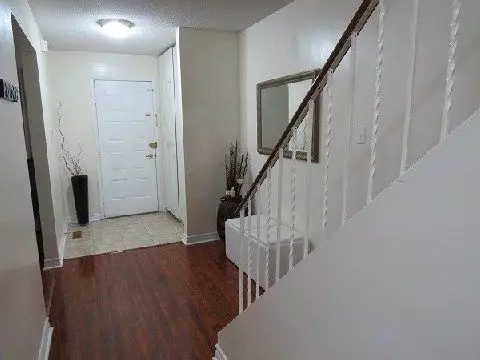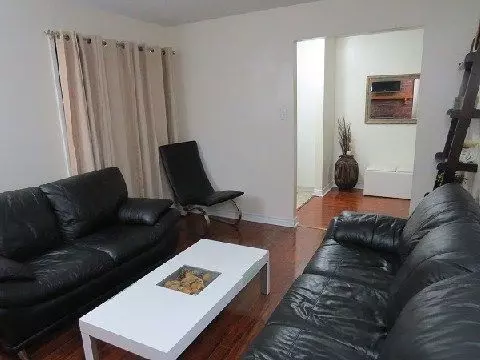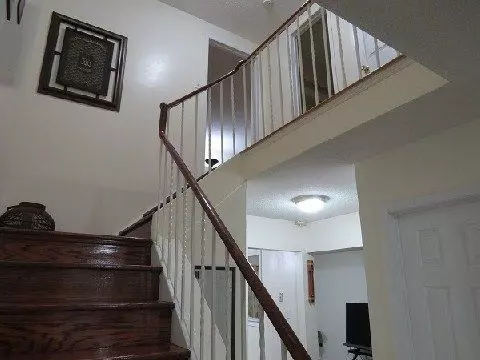REQUEST A TOUR If you would like to see this home without being there in person, select the "Virtual Tour" option and your agent will contact you to discuss available opportunities.
In-PersonVirtual Tour
$ 3,300
3 Beds
4 Baths
$ 3,300
3 Beds
4 Baths
Key Details
Property Type Single Family Home
Sub Type Detached
Listing Status Active
Purchase Type For Rent
Approx. Sqft 1500-2000
Subdivision Central
MLS Listing ID E11989853
Style 2-Storey
Bedrooms 3
Property Sub-Type Detached
Property Description
Well Priced, Well Kept Home, In A Much Desired Location. Don't Miss Out! One Of The Few Homes With Good Sized Bedrooms, And A Functional Layout. A True Gem. Totally Upgraded With Beautiful Landscaping For Gardening, Entertaining, Bar-B-Que'ing, All In One. Well-maintained large home with 3 Bedroom 2 Bath Finished Basement with Recreation Room and 3 Pc. Bath Minutes to Rec Centre, Pool, Library, Shopping, Restaurants, Hwy 401, 407 & Go Train. Walking distance to Elementary & High Schools (Catholic, Public, French and Private). **EXTRAS** Close to everything; shopping, schools, public transit and more.
Location
Province ON
County Durham
Community Central
Area Durham
Rooms
Family Room Yes
Basement Apartment, Finished
Kitchen 1
Interior
Interior Features Other
Cooling Central Air
Fireplaces Type Electric
Fireplace Yes
Heat Source Gas
Exterior
Parking Features Available
Garage Spaces 1.0
Pool None
Roof Type Other
Total Parking Spaces 3
Building
Unit Features Golf,Hospital,Park,Public Transit,School,School Bus Route
Foundation Concrete
Listed by HOMELIFE/DIAMONDS REALTY INC.






