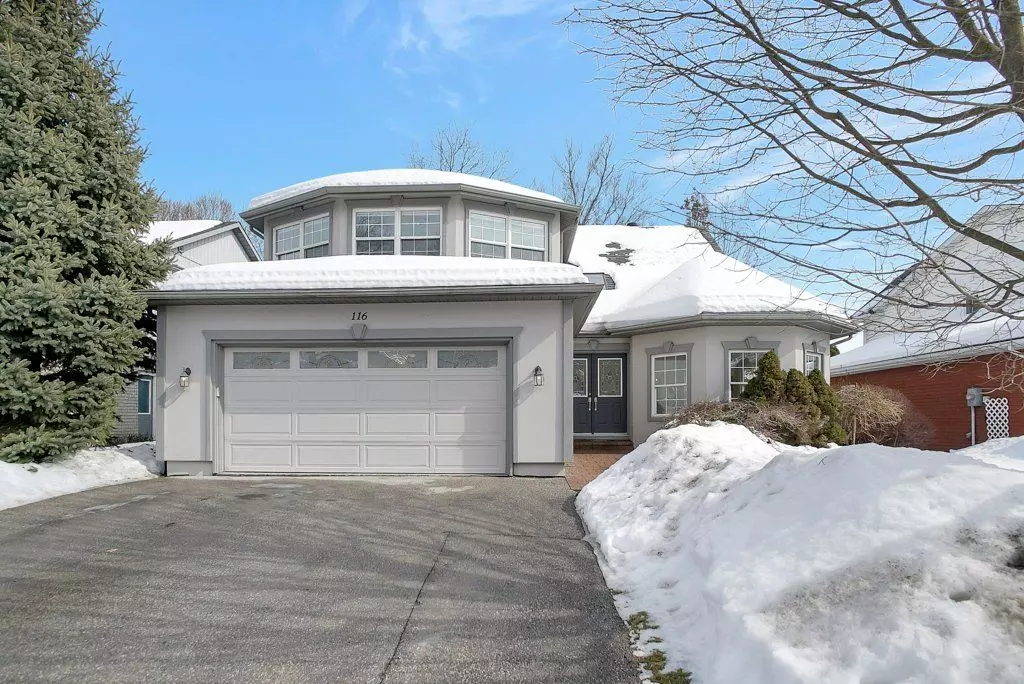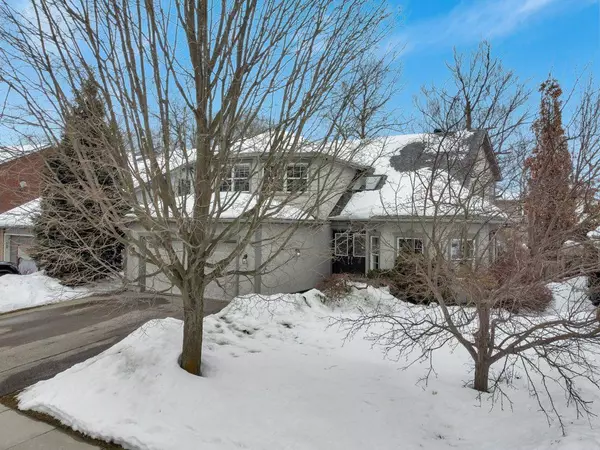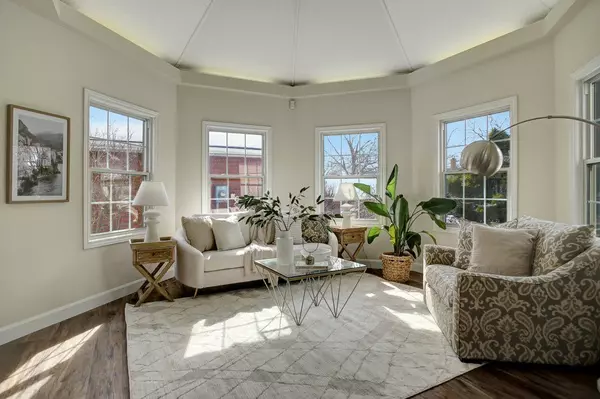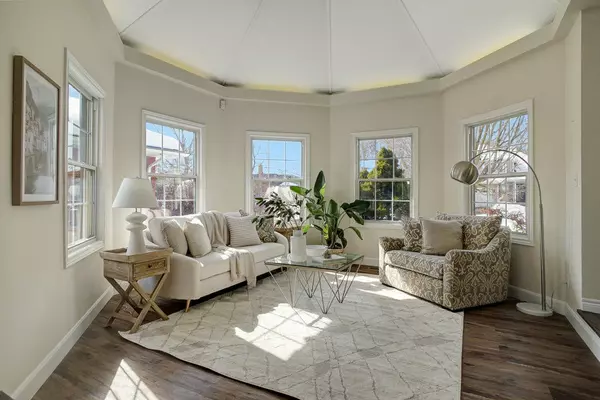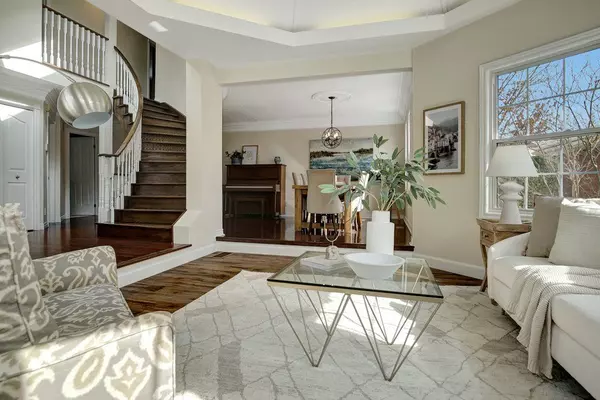4 Beds
10 Baths
4 Beds
10 Baths
Key Details
Property Type Single Family Home
Sub Type Detached
Listing Status Active
Purchase Type For Sale
Approx. Sqft 2500-3000
MLS Listing ID X11989730
Style 2-Storey
Bedrooms 4
Annual Tax Amount $8,067
Tax Year 2024
Property Sub-Type Detached
Property Description
Location
Province ON
County Waterloo
Area Waterloo
Zoning R4
Rooms
Family Room Yes
Basement Finished
Kitchen 1
Interior
Interior Features Water Heater, Water Meter, Water Softener, Water Treatment
Cooling Central Air
Fireplaces Number 2
Fireplaces Type Natural Gas, Family Room
Inclusions Central Vac - working, but large attachment does not work. Dishwasher, Dryer, Freezer, Garage Door Opener, Refrigerator, Freezer, Smoke Detector, Stove, Washer
Exterior
Parking Features Private
Garage Spaces 2.0
Pool None
Roof Type Asphalt Shingle
Lot Frontage 55.64
Lot Depth 114.83
Total Parking Spaces 4
Building
Foundation Poured Concrete
Others
Senior Community Yes
ParcelsYN No
Virtual Tour https://unbranded.youriguide.com/116_darren_crescent_cambridge_on/

