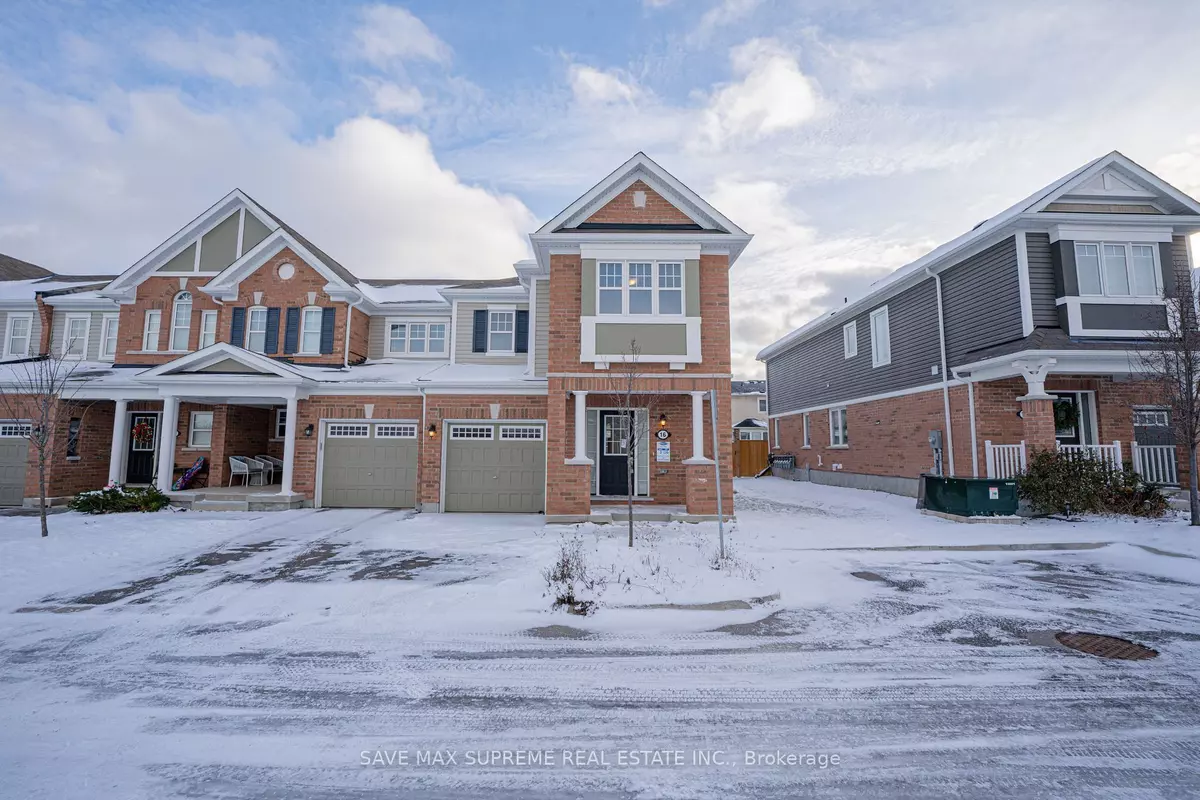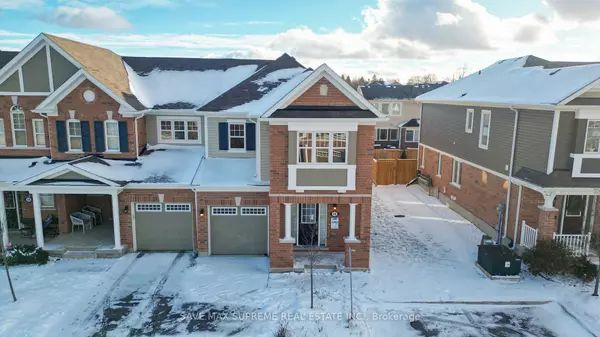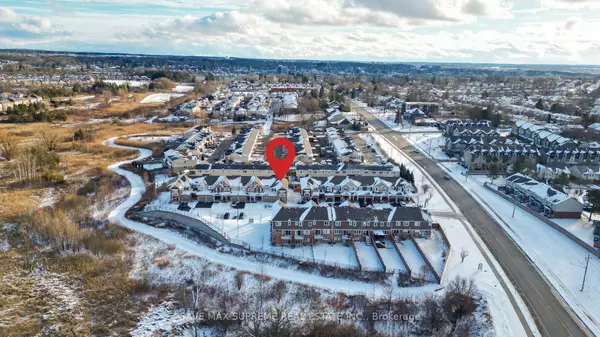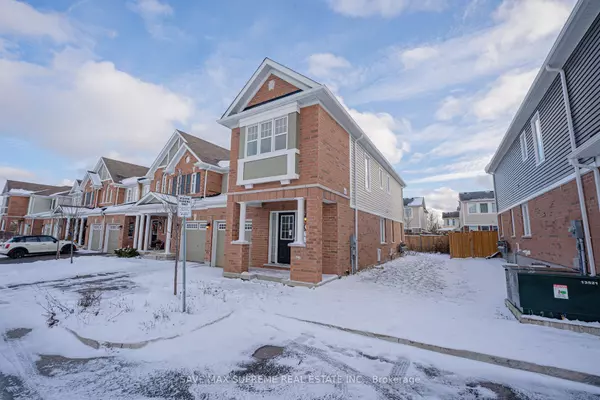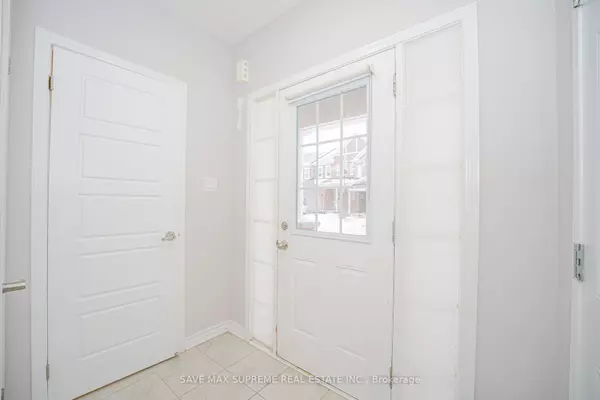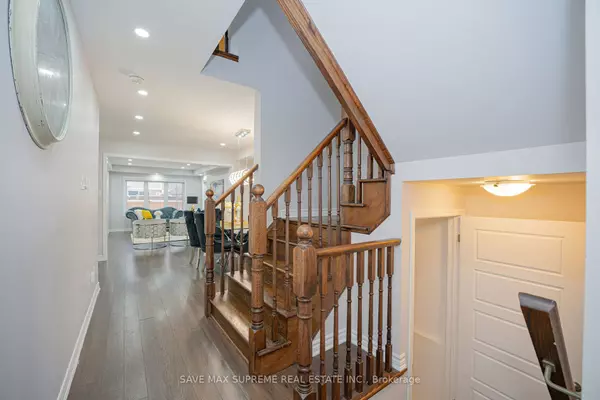REQUEST A TOUR If you would like to see this home without being there in person, select the "Virtual Tour" option and your agent will contact you to discuss available opportunities.
In-PersonVirtual Tour
$ 799,900
Est. payment | /mo
4 Beds
3 Baths
$ 799,900
Est. payment | /mo
4 Beds
3 Baths
Key Details
Property Type Condo, Townhouse
Sub Type Att/Row/Townhouse
Listing Status Active
Purchase Type For Sale
Approx. Sqft 1500-2000
MLS Listing ID X11989758
Style 2-Storey
Bedrooms 4
Annual Tax Amount $5,258
Tax Year 2024
Property Sub-Type Att/Row/Townhouse
Property Description
First Time Home Buyer's Delight With LEGAL SECOND UNIT DWELLING BASEMENT PERMIT & Separate Entrance (Proposed Permit Attached). Gorgeous End Unit Freehold Townhome (Just Like Semi-detached) Located In a Family Friendly Millpond Area of Cambridge Walking Distance To All The Amenities & Equipped with Tons of Upgrades. Pot Lights & Laminate Flooring On The Main Level, Oak Staircase & Much More. A Welcoming Foyer Leads to an Open Concept Great Room, Perfect For Family Entertainment and a Separate Dinning Area. Chef Delight Kitchen With Granite Countertop, Custom Backsplash & Stainless-Steel Appliances. Breakfast Area Overlooking The Backyard. 4 Generous Size Bedrooms. Primary Bedroom With 4 Pc Ensuite. Possibility to Make a 3rd Washroom on the Second Level. 2nd Floor Laundry For Your Convenience. Seller will get the Legal Separate Entrance Before Closing. Decent Size Backyard for Social Gatherings. No Sidewalk.
Location
Province ON
County Waterloo
Area Waterloo
Rooms
Family Room Yes
Basement Separate Entrance, Full
Kitchen 1
Interior
Interior Features Other
Cooling Central Air
Fireplace No
Heat Source Gas
Exterior
Parking Features Private
Garage Spaces 1.0
Pool None
Roof Type Asphalt Shingle
Lot Frontage 29.98
Lot Depth 80.18
Total Parking Spaces 2
Building
Foundation Concrete
Others
Monthly Total Fees $169
ParcelsYN Yes
Listed by SAVE MAX SUPREME REAL ESTATE INC.

