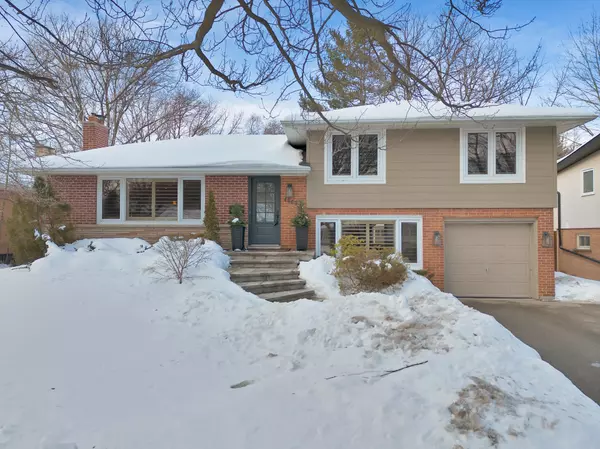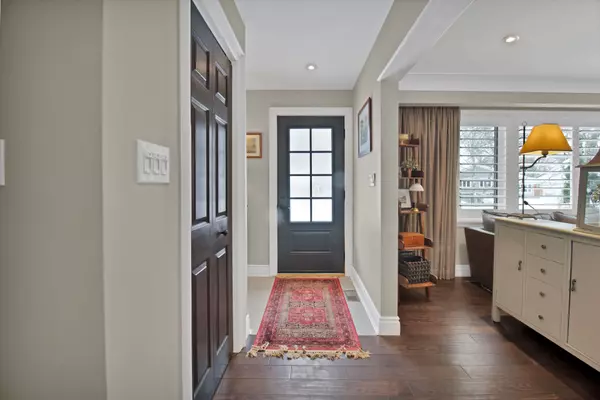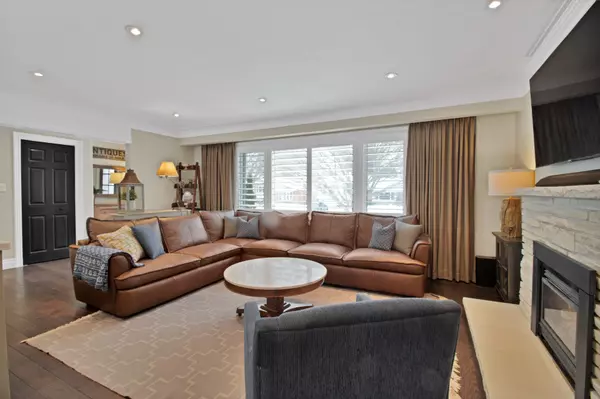REQUEST A TOUR If you would like to see this home without being there in person, select the "Virtual Tour" option and your agent will contact you to discuss available opportunities.
In-PersonVirtual Tour
$ 1,419,990
Est. payment | /mo
3 Beds
3 Baths
$ 1,419,990
Est. payment | /mo
3 Beds
3 Baths
Key Details
Property Type Single Family Home
Sub Type Detached
Listing Status Active
Purchase Type For Sale
Subdivision Shoreacres
MLS Listing ID W11989572
Style Sidesplit 3
Bedrooms 3
Annual Tax Amount $5,793
Tax Year 2024
Property Sub-Type Detached
Property Description
Nestled in the prestigious Shoreacres neighborhood, This home, tastefully updated with luxury finishes, exudes pride of ownership. Gleaming hardwood floors flow throughout, with a gas fireplace warming the spacious living room. The dining room features a French door walkout to a composite deck overlooking a treed backyard. The eat-in kitchen offers timeless shaker-style cabinetry and appliances. Upstairs, three generous bedrooms share an updated main bath (2021) with heated floor. The lower-level family room boasts maple hardwood, a three-piece bath, and a walkout to a private patio. The finished basement includes office space and a two-piece bath. Updates include stamped concrete stairs, a driveway border, and a backyard path (2017), plus a stone patio, composite deck, gazebo, and hot tub (2018). A heated, insulated backyard office (2022), new ceiling insulation (2015), a tankless water heater/hot water on-demand system (2024) add comfort.
Location
Province ON
County Halton
Community Shoreacres
Area Halton
Rooms
Basement Finished, Crawl Space
Kitchen 1
Interior
Interior Features Other
Cooling Central Air
Inclusions Dishwasher, Dryer, Washer, Microwave, Refrigerator, Stove, Window covering, Tv mount staying, All Key
Exterior
Parking Features Attached
Garage Spaces 1.0
Pool None
Roof Type Asphalt Shingle
Total Parking Spaces 5
Building
Foundation Poured Concrete
Lited by HOME & CAPITAL REALTY INC.






