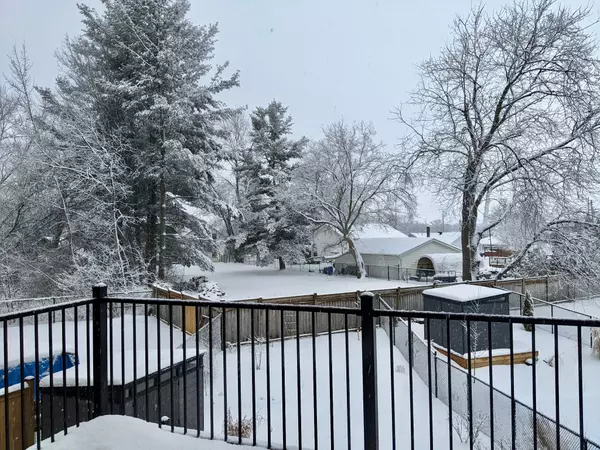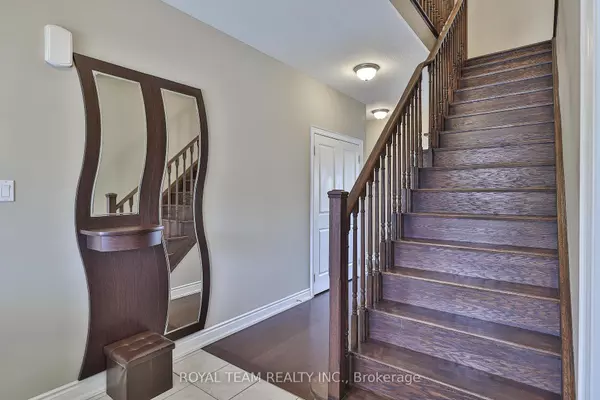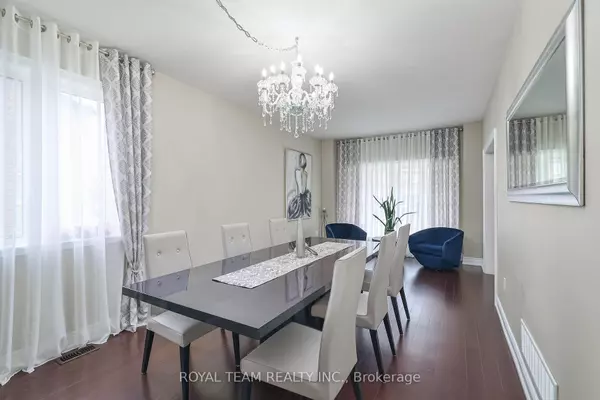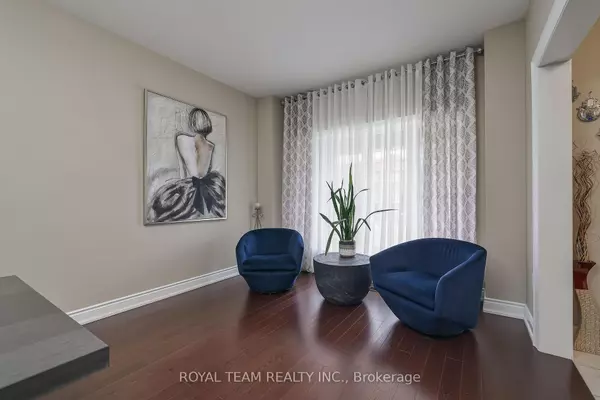REQUEST A TOUR If you would like to see this home without being there in person, select the "Virtual Tour" option and your agent will contact you to discuss available opportunities.
In-PersonVirtual Tour
$ 1,227,000
Est. payment | /mo
4 Beds
4 Baths
$ 1,227,000
Est. payment | /mo
4 Beds
4 Baths
Key Details
Property Type Single Family Home
Sub Type Detached
Listing Status Active
Purchase Type For Sale
Approx. Sqft 2500-3000
Subdivision Keswick North
MLS Listing ID N11989581
Style 2-Storey
Bedrooms 4
Annual Tax Amount $8,430
Tax Year 2024
Property Sub-Type Detached
Property Description
Premium Irregular Lot !!! Breathtaking Views! Beautiful Sunset from the Family Room !!! Stunning, Very Bright and Spacious Appr 3000 Sqf 4 Br 4 Washrooms Home In Desirable Family Neighbourhood With W/O Basement Steps to Lake Simcoe .This Beautiful Home Features: Open Concept layout with 9 Ft Ceilings, Hardwood Floors Throughout Main Level. Family size Kitchen With Central Island ,Breakfast and W/O to New Two Level Deck. Four Large Bedrooms. Two Primary Bedrooms With Ensuite, Main Floor Laundry.Located In Richmond Park Estates, Close To Public Transit, Plaza, Supermarkets, Park & Schools,Lake, Hwy 404.
Location
Province ON
County York
Community Keswick North
Area York
Rooms
Family Room Yes
Basement Walk-Out
Kitchen 1
Interior
Interior Features Other
Cooling Central Air
Fireplace Yes
Heat Source Gas
Exterior
Parking Features Private
Garage Spaces 2.0
Pool None
Roof Type Asphalt Shingle
Lot Frontage 78.84
Lot Depth 146.66
Total Parking Spaces 4
Building
Unit Features Lake Access,Park,Public Transit,School
Foundation Unknown
Listed by ROYAL TEAM REALTY INC.






