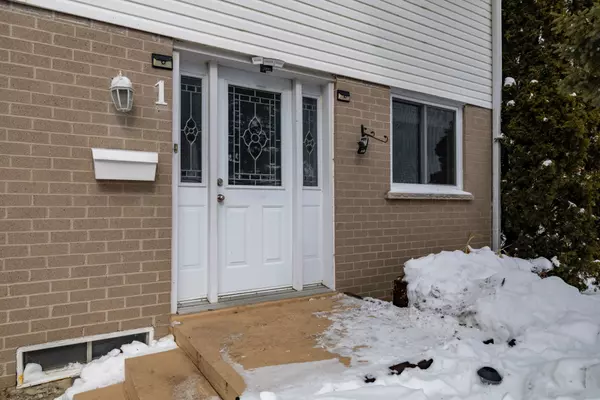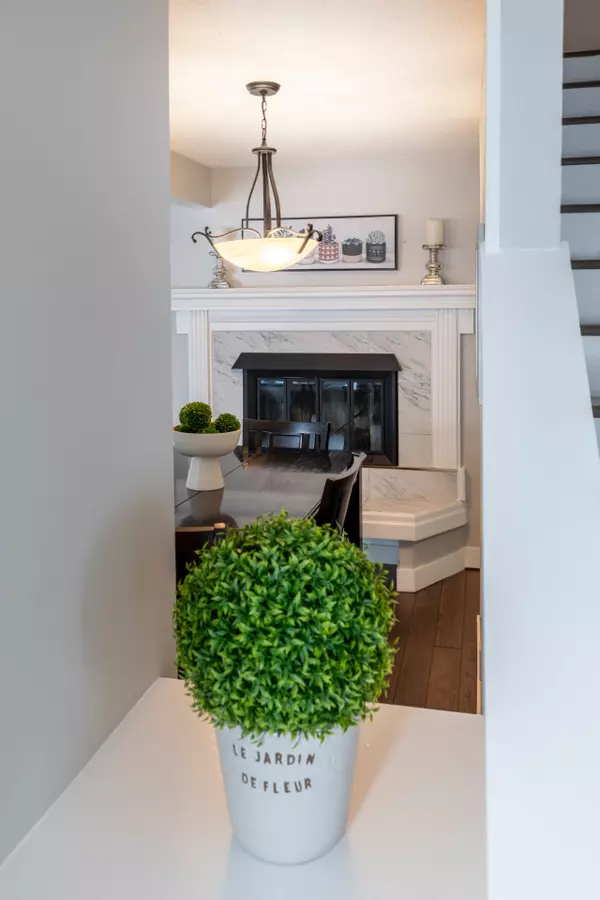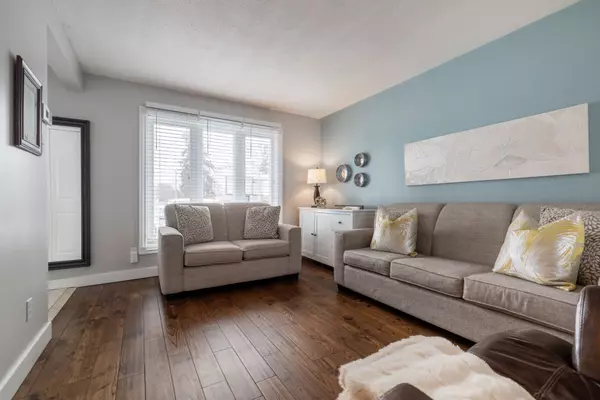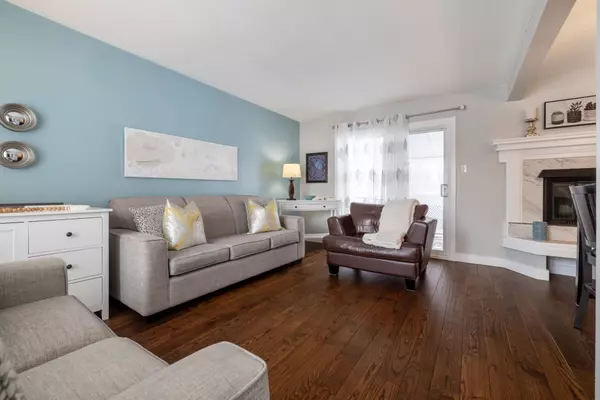REQUEST A TOUR If you would like to see this home without being there in person, select the "Virtual Tour" option and your advisor will contact you to discuss available opportunities.
In-PersonVirtual Tour
$ 749,900
Est. payment | /mo
3 Beds
1 Bath
$ 749,900
Est. payment | /mo
3 Beds
1 Bath
Key Details
Property Type Single Family Home
Sub Type Detached
Listing Status Active
Purchase Type For Sale
Subdivision Northgate
MLS Listing ID W11989483
Style 2-Storey
Bedrooms 3
Annual Tax Amount $4,128
Tax Year 2025
Property Sub-Type Detached
Property Description
Amazing opportunity to live in a detached turn-key renovated home nestled on a peaceful family- friendly court in Bramptons Northgate area. This functional layout allows easy flow between the updated kitchen w/breakfast nook, into a good sized family room featuring engineered flooring through-out with a walk out to a stone patio and private oversized yard complete w/shed. The dining room features a wood fireplace keeping the space warm and cozy. The second level is complete with 3 bedrooms and 4 piece bathroom. The lower level has lots of storage with plumbing for an additional bathroom, laundry room and recreational room. The double car private driveway allows for 4 vehicles side by side! Follow your Dream, Home. A/C (2010), Range (2021), Front Door (2004), Dishwasher (2011), Roof (2015), Kitchen (2011), Washer (2020), Furnace (2022), Dryer (2004), Windows (2019), Refrigerator All ELFs, kitchen appliances, washer, dryer, freezer in LL, water softener, SHED (All ELFs, kitchen appliances, washer, dryer, freezer in LL, water softener, SHED 2024) All ELFs, kitchen appliances, washer, dryer, freezer in LL, water softener, SHED
Location
Province ON
County Peel
Community Northgate
Area Peel
Rooms
Family Room Yes
Basement Partially Finished
Kitchen 1
Interior
Interior Features Storage, Carpet Free
Cooling Central Air
Fireplaces Type Wood
Fireplace Yes
Heat Source Gas
Exterior
Exterior Feature Patio
Parking Features Private Double
Pool None
Roof Type Asphalt Shingle
Lot Frontage 28.26
Lot Depth 107.11
Total Parking Spaces 4
Building
Unit Features Public Transit,School,School Bus Route,Place Of Worship,Rec./Commun.Centre,Fenced Yard
Foundation Concrete
Listed by Engel & Volkers Oakville






