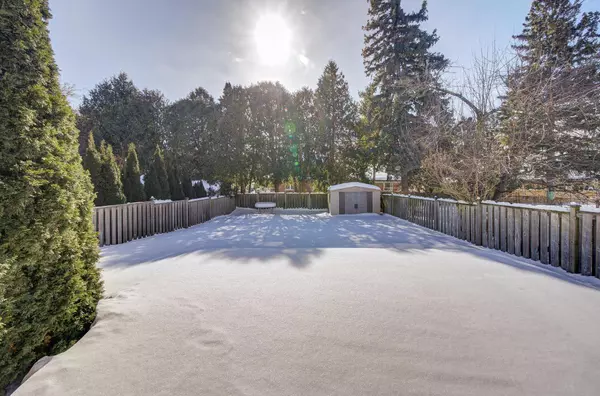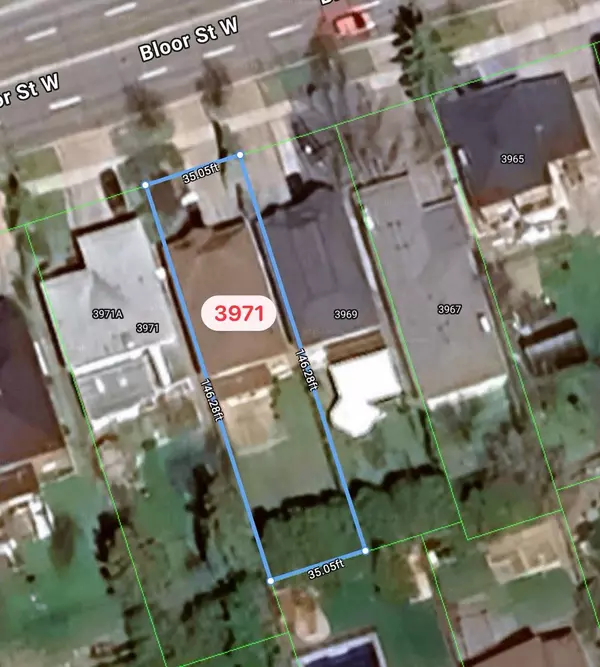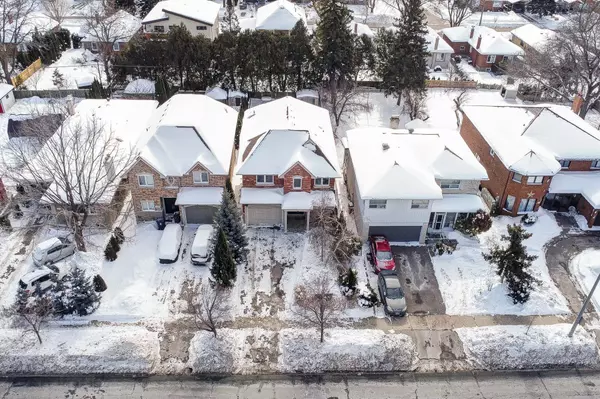4 Beds
4 Baths
4 Beds
4 Baths
Key Details
Property Type Single Family Home
Sub Type Detached
Listing Status Active
Purchase Type For Sale
Approx. Sqft 2000-2500
Subdivision Islington-City Centre West
MLS Listing ID W11989425
Style 2-Storey
Bedrooms 4
Annual Tax Amount $6,380
Tax Year 2024
Property Sub-Type Detached
Property Description
Location
Province ON
County Toronto
Community Islington-City Centre West
Area Toronto
Rooms
Family Room No
Basement Separate Entrance, Apartment
Kitchen 2
Separate Den/Office 1
Interior
Interior Features Other
Heating Yes
Cooling Central Air
Fireplace Yes
Heat Source Gas
Exterior
Parking Features Private Double
Garage Spaces 1.0
Pool None
Roof Type Asphalt Shingle
Lot Frontage 35.0
Lot Depth 146.08
Total Parking Spaces 5
Building
Unit Features Fenced Yard,Place Of Worship,Public Transit
Foundation Concrete
Others
Virtual Tour https://my.matterport.com/show/?m=M1Pq8wvU5Ar






