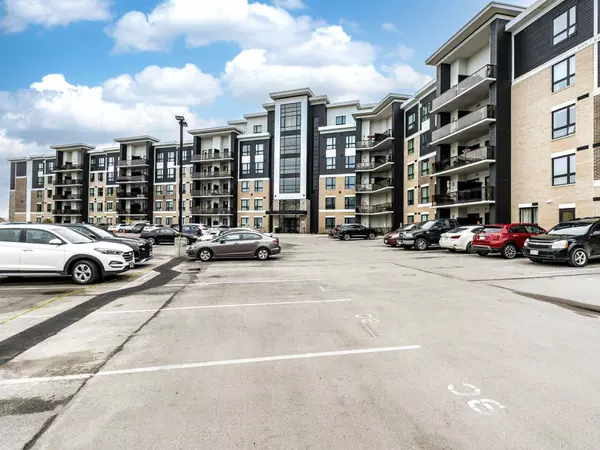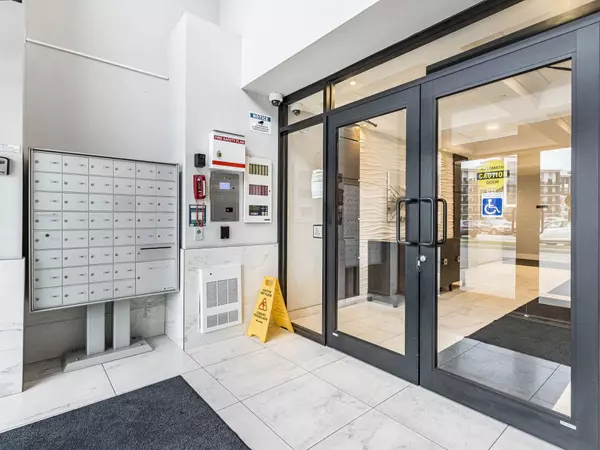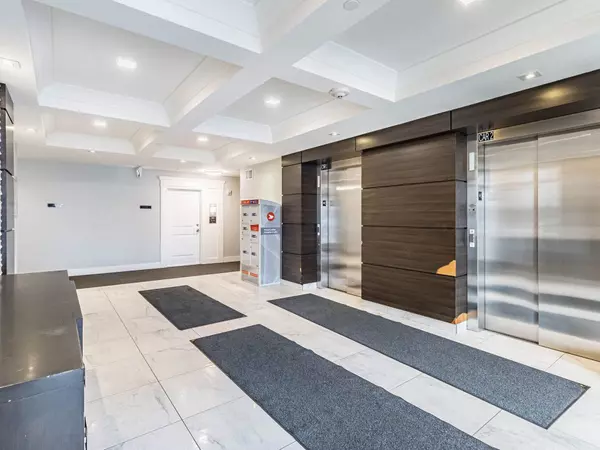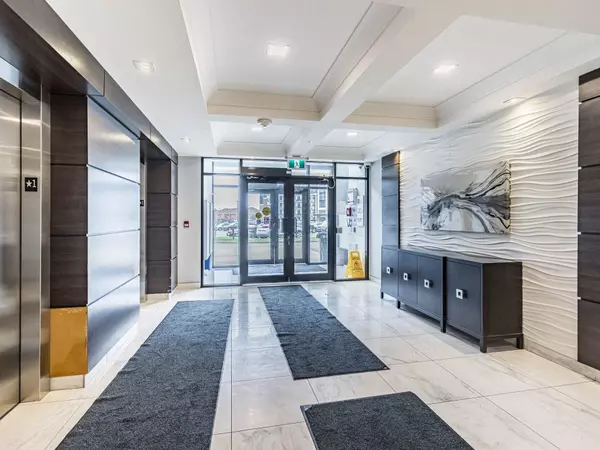REQUEST A TOUR If you would like to see this home without being there in person, select the "Virtual Tour" option and your agent will contact you to discuss available opportunities.
In-PersonVirtual Tour
$ 2,550
Est. payment | /mo
2 Beds
2 Baths
$ 2,550
Est. payment | /mo
2 Beds
2 Baths
Key Details
Property Type Condo
Sub Type Condo Apartment
Listing Status Active
Purchase Type For Sale
Approx. Sqft 800-899
Subdivision 1023 - Be Beaty
MLS Listing ID W11989153
Style Apartment
Bedrooms 2
Annual Tax Amount $2,008
Tax Year 2024
Property Sub-Type Condo Apartment
Property Description
>> Modern Open Concept, 9 ft. Ceiling. Very Functional Layout with 2 Split Bedrooms + 2 Baths, Large Balcony, S.W. facing. Well Designed Large kitchen with Quartz Countertop, Backsplash, Stainless Steel Appliances & Breakfast Bar. Condo Amenities: Exercise Room, Party/Meeting Room, Rooftop Deck/Garden, Visitor Parking, Minutes To Go Train, Conveniently Located Close To School, Park, Hwy 407/401
Location
Province ON
County Halton
Community 1023 - Be Beaty
Area Halton
Rooms
Family Room No
Basement None
Kitchen 1
Interior
Interior Features None
Cooling Central Air
Fireplace No
Heat Source Gas
Exterior
Exposure South West
Total Parking Spaces 1
Building
Story 5
Locker Owned
Others
Pets Allowed Restricted
Virtual Tour https://view.tours4listings.com/406-630-sauve-street-milton/nb/
Listed by RE/MAX REAL ESTATE CENTRE INC.






