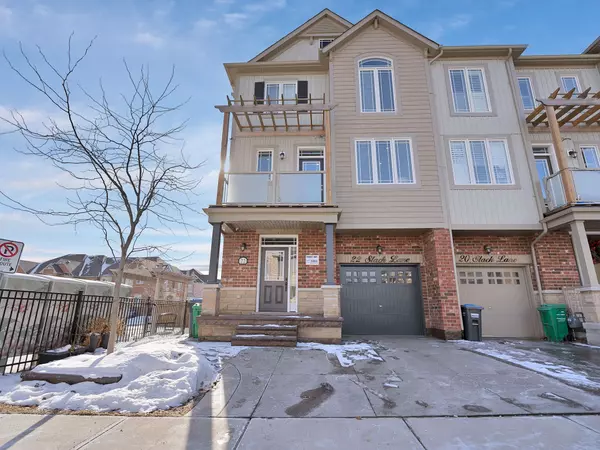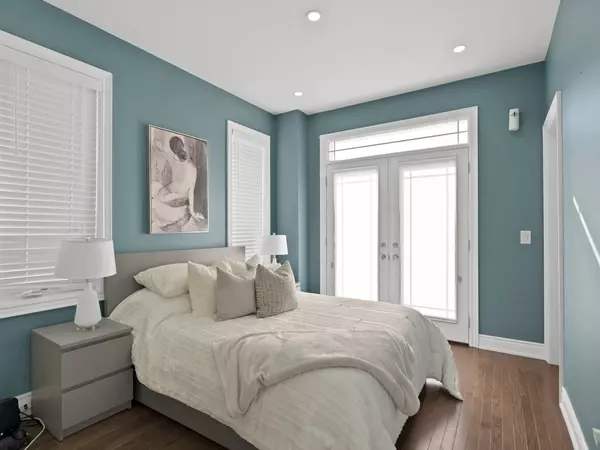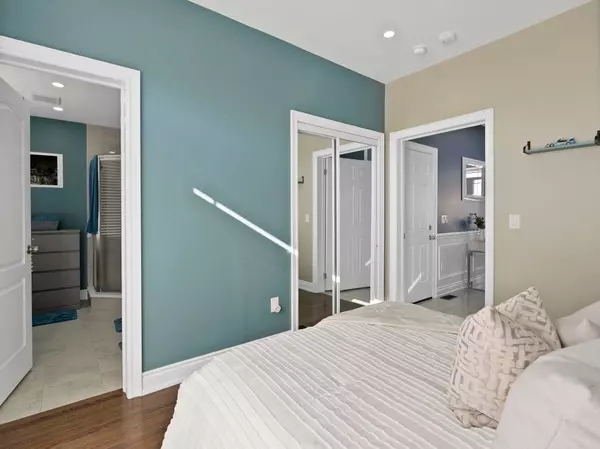REQUEST A TOUR If you would like to see this home without being there in person, select the "Virtual Tour" option and your advisor will contact you to discuss available opportunities.
In-PersonVirtual Tour
$ 799,900
Est. payment | /mo
4 Beds
4 Baths
$ 799,900
Est. payment | /mo
4 Beds
4 Baths
Key Details
Property Type Condo, Townhouse
Sub Type Att/Row/Townhouse
Listing Status Active
Purchase Type For Sale
Approx. Sqft 2000-2500
Subdivision Rural Caledon
MLS Listing ID W11989143
Style 3-Storey
Bedrooms 4
Annual Tax Amount $3,898
Tax Year 2024
Property Sub-Type Att/Row/Townhouse
Property Description
Welcome to one of the most upgraded and premium home in the community! This stunning 3-story end-unit townhouse offers 3 parking spaces in the garage and 2 on an extended, stamped concrete driveway plus visitor parking next door for added convenience.Inside, enjoy flat smooth ceilings with recessed pot lights, oversized 2424 upgraded tiles, and elegant wainscoting throughout. The main floor features a rare additional master bedroom, while the upgraded staircase railing enhances the homes sophisticated appeal.As a corner unit with three-sided exposure, natural light fills the space, creating a bright and inviting atmosphere.This is truly one of the most exclusive and meticulously upgraded homes in the area. Don't miss out schedule your private viewing today.
Location
Province ON
County Peel
Community Rural Caledon
Area Peel
Rooms
Family Room No
Basement Full
Kitchen 1
Interior
Interior Features Other
Cooling Central Air
Inclusions Fridge, Built - in Cooktop, Built - in Wall Oven and Microwave
Exterior
Parking Features Available
Garage Spaces 1.0
Pool None
Roof Type Other
Lot Frontage 27.53
Lot Depth 65.16
Total Parking Spaces 3
Building
Foundation Other
Others
Senior Community Yes
Listed by RE/MAX MILLENNIUM REAL ESTATE






