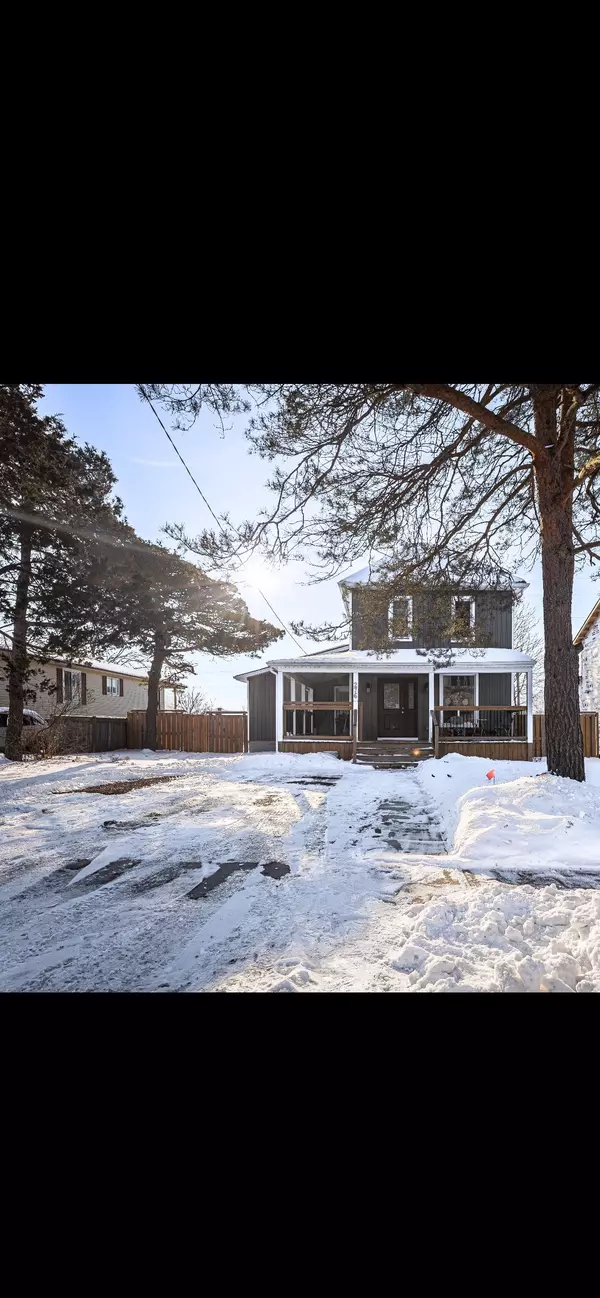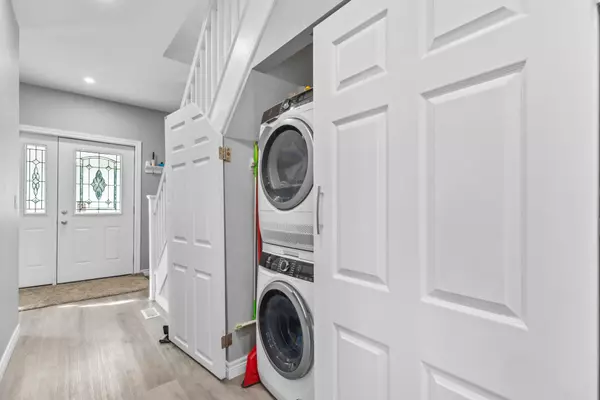REQUEST A TOUR If you would like to see this home without being there in person, select the "Virtual Tour" option and your agent will contact you to discuss available opportunities.
In-PersonVirtual Tour
$ 549,900
Est. payment | /mo
3 Beds
3 Baths
$ 549,900
Est. payment | /mo
3 Beds
3 Baths
Key Details
Property Type Single Family Home
Sub Type Detached
Listing Status Active
Purchase Type For Sale
Subdivision Dutton
MLS Listing ID X11989077
Style 2-Storey
Bedrooms 3
Annual Tax Amount $3,126
Tax Year 2024
Property Sub-Type Detached
Property Description
Welcome home! This updated 2 storey home in Dutton is sure to impress! As you walk in the door from the wrap around front porch perfect for your morning coffee, you are welcomed by a large living room that opens up to the dining room leading to the beautifully updated kitchen with large island and quartz counter tops. Also on the main floor is a 2 piece bathroom and primary bedroom complete with a walk-in closet, ensuite and a space for your home office that leads to the sundeck in the fenced backyard. Upstairs you will find 2 bedrooms and an updated 5 piece bathroom. Furnace new in 2023.
Location
Province ON
County Elgin
Community Dutton
Area Elgin
Rooms
Family Room Yes
Basement Separate Entrance, Unfinished
Kitchen 1
Interior
Interior Features Sump Pump
Cooling Central Air
Fireplace No
Heat Source Gas
Exterior
Parking Features Private Double
Pool None
Roof Type Shingles
Lot Frontage 64.96
Lot Depth 131.96
Total Parking Spaces 2
Building
Foundation Block
Listed by RE/MAX CENTRE CITY REALTY INC.






