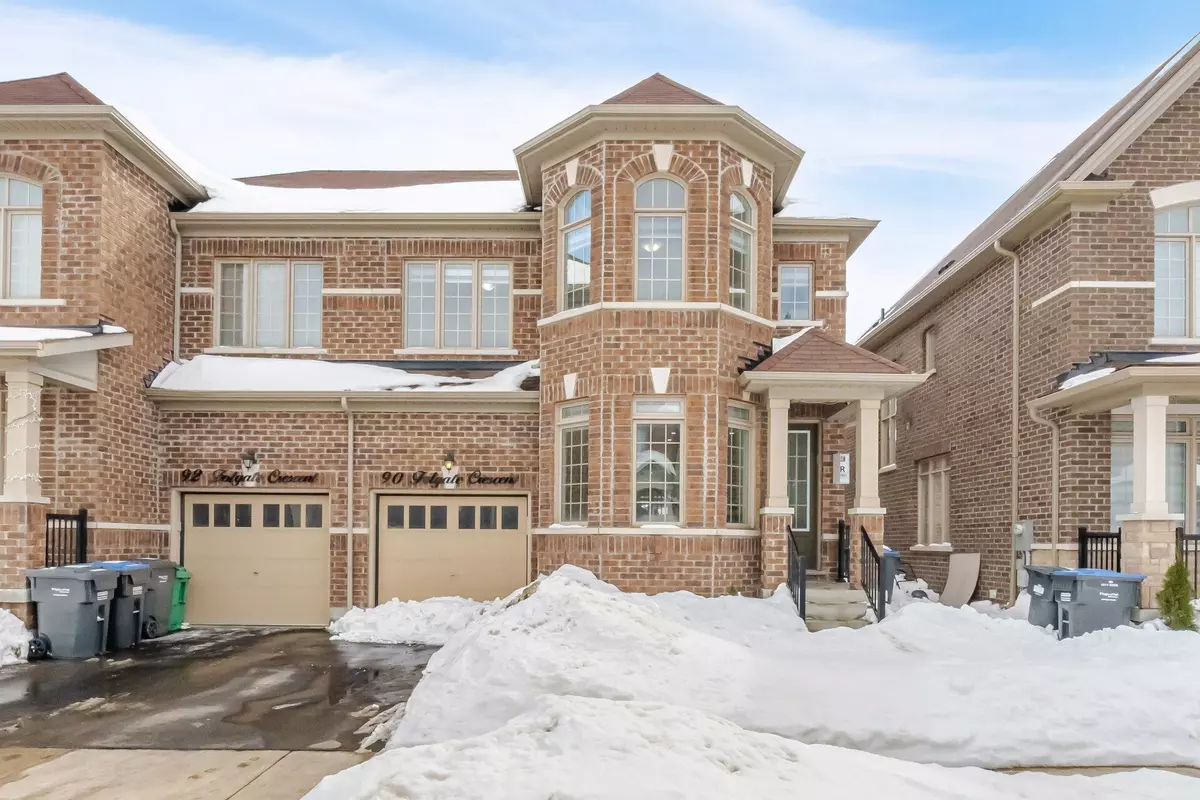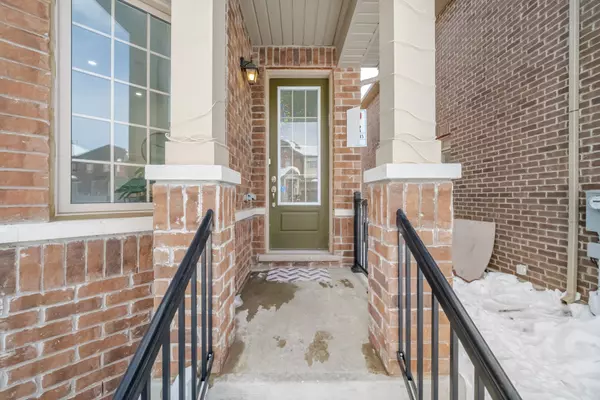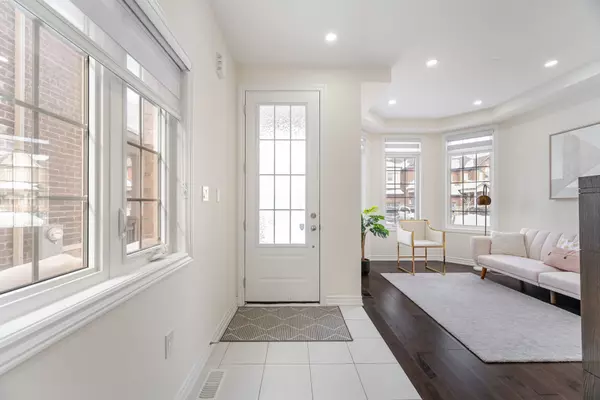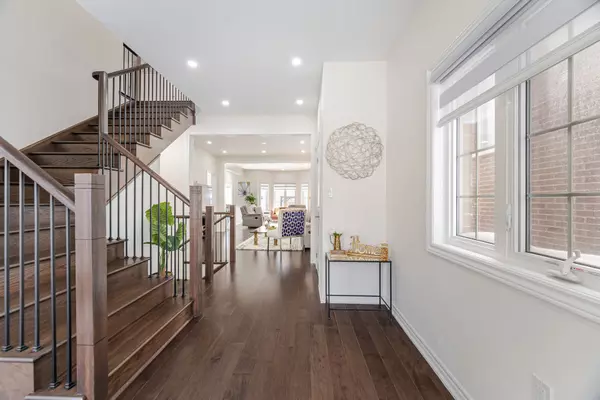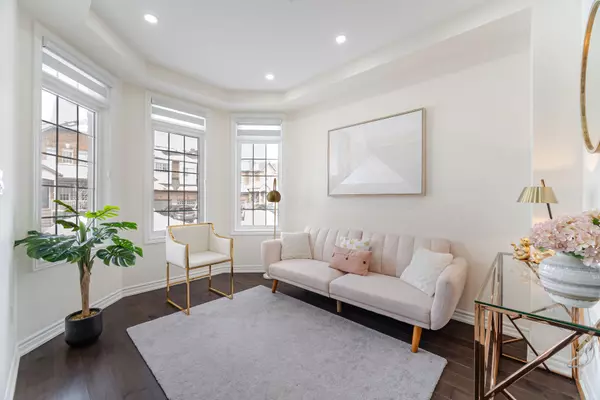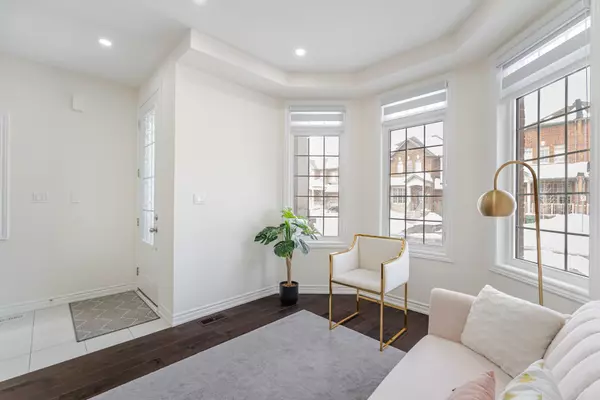REQUEST A TOUR If you would like to see this home without being there in person, select the "Virtual Tour" option and your agent will contact you to discuss available opportunities.
In-PersonVirtual Tour
$ 1,225,000
Est. payment | /mo
4 Beds
4 Baths
$ 1,225,000
Est. payment | /mo
4 Beds
4 Baths
Key Details
Property Type Single Family Home
Sub Type Semi-Detached
Listing Status Active
Purchase Type For Sale
Subdivision Sandringham-Wellington North
MLS Listing ID W11988989
Style 2-Storey
Bedrooms 4
Annual Tax Amount $7,017
Tax Year 2024
Property Sub-Type Semi-Detached
Property Description
Gorgeous semi-detached with 4-Bedroom, 4 bathroom in high demand Mayfield Village! thousands spend on upgrades from Builder to make it look like a model home. Main Floor 9' ceiling, large windows and hardwood on main floor; Modern kitchen with quartz countertop, extended cabinets & backsplash, Family room with electric fireplace, Private fenced backyard with Gazebo, Stained oak stairs with metal pickets leading to 2nd floor; Master bedroom with double door entry & 5- piece ensuite & Closet organizer, full size Laundry on 2nd floor; Basement finished with personal touch, large recreation room, living, kitchen and full washroom with modern high-end finishes. swing for kids enjoyment in basement. Rough-in laundry in basement; 200 AMP panel, Close to school, bus route, worship center, 410, Shopping Center, grocery, and truck parking yard.
Location
Province ON
County Peel
Community Sandringham-Wellington North
Area Peel
Rooms
Basement Finished
Kitchen 2
Interior
Interior Features Countertop Range, ERV/HRV, Water Purifier, Water Softener
Cooling Central Air
Exterior
Parking Features Attached
Garage Spaces 1.0
Pool None
Roof Type Shingles
Total Parking Spaces 3
Building
Foundation Concrete
Others
Virtual Tour https://unbranded.mediatours.ca/property/90-folgate-crescent-brampton/
Lited by HOMELIFE/MIRACLE REALTY LTD

