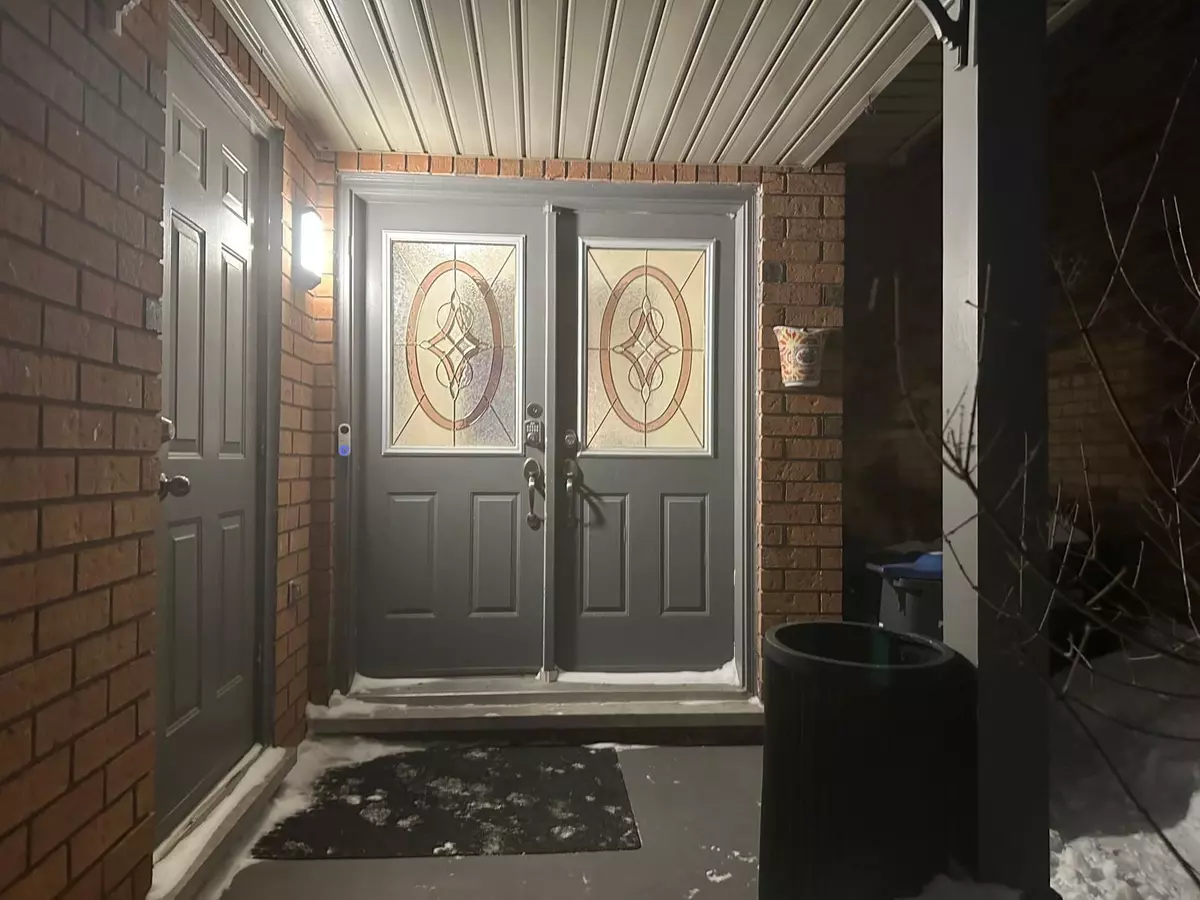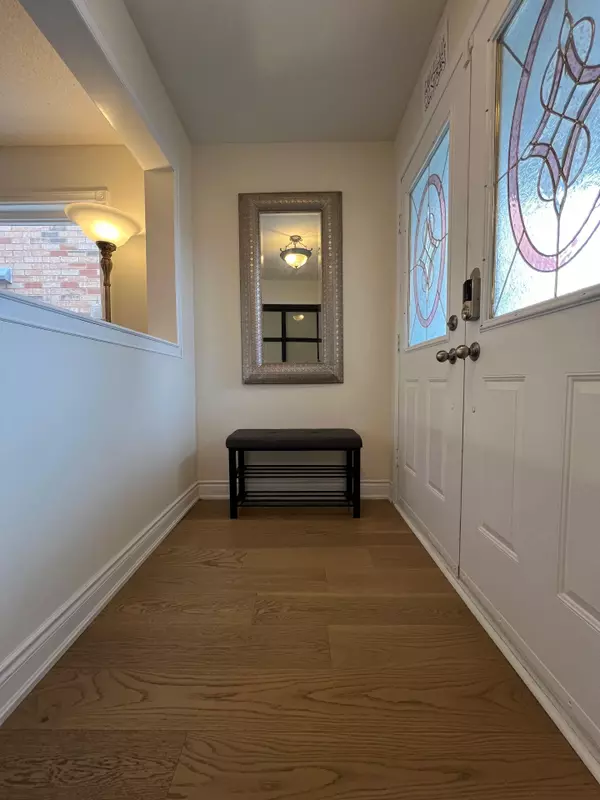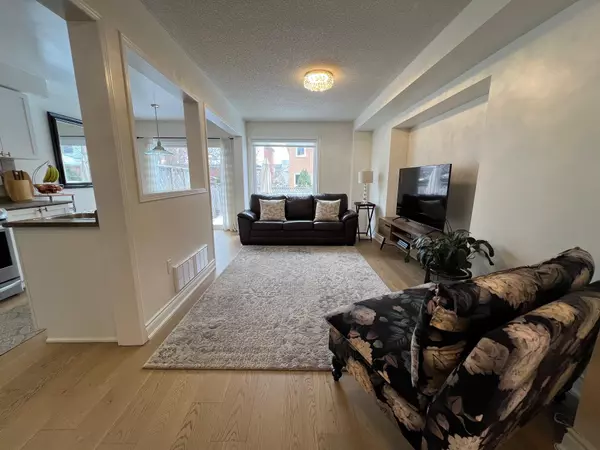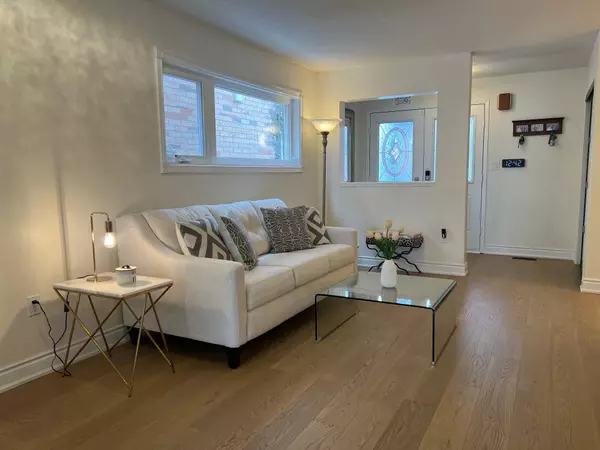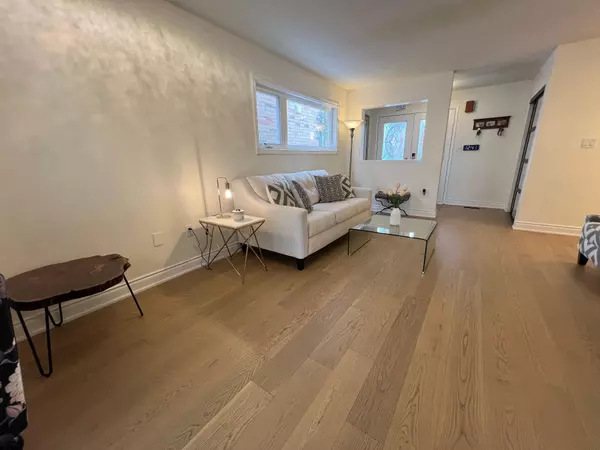REQUEST A TOUR If you would like to see this home without being there in person, select the "Virtual Tour" option and your agent will contact you to discuss available opportunities.
In-PersonVirtual Tour
$ 995,888
Est. payment | /mo
3 Beds
3 Baths
$ 995,888
Est. payment | /mo
3 Beds
3 Baths
Key Details
Property Type Single Family Home
Sub Type Semi-Detached
Listing Status Active
Purchase Type For Sale
Approx. Sqft 1100-1500
Subdivision Lisgar
MLS Listing ID W11988906
Style 2-Storey
Bedrooms 3
Annual Tax Amount $4,704
Tax Year 2024
Property Sub-Type Semi-Detached
Property Description
This beautiful 3-bedroom, 3-bathroom semi-detached home sounds like a fantastic find! With 1,475 square feet above grade, it offers ample space for comfortable living. Located in a highly desirable neighborhood, its conveniently close to amenities, schools, plazas, malls, parks, and highways, making it ideal for families or professionals. The double-door entry adds a touch of elegance, while the open-concept main floor creates a spacious and inviting atmosphere. Hardwood flooring on the main level, staircase, and landing area adds warmth and sophistication. The partially finished basement provides extra living space, perfect for a recreation room or home gym. All bedrooms feature vinyl flooring, ensuring durability and easy maintenance, and the freshly painted interiors give the home a clean, modern feel. This property seems like a perfect blend of style, functionality, and convenience!
Location
Province ON
County Peel
Community Lisgar
Area Peel
Rooms
Family Room No
Basement Partially Finished
Kitchen 1
Interior
Interior Features None
Heating Yes
Cooling Central Air
Fireplace Yes
Heat Source Gas
Exterior
Parking Features Private
Garage Spaces 1.0
Pool None
Roof Type Asphalt Shingle
Lot Frontage 22.51
Lot Depth 109.91
Total Parking Spaces 3
Building
Unit Features Public Transit
Foundation Poured Concrete
Listed by CITY-PRO REALTY INC.

