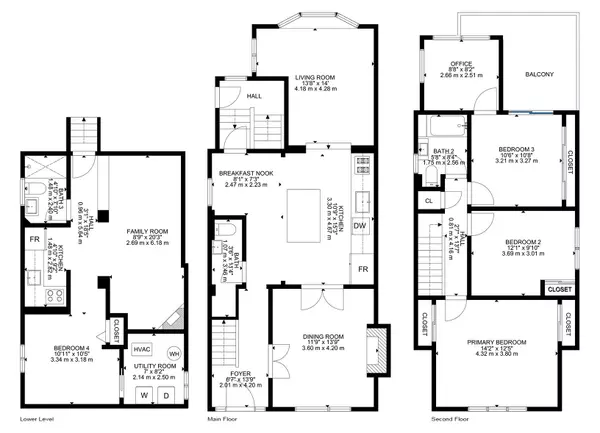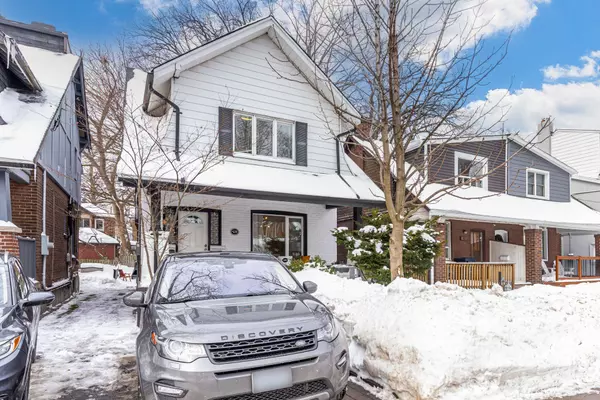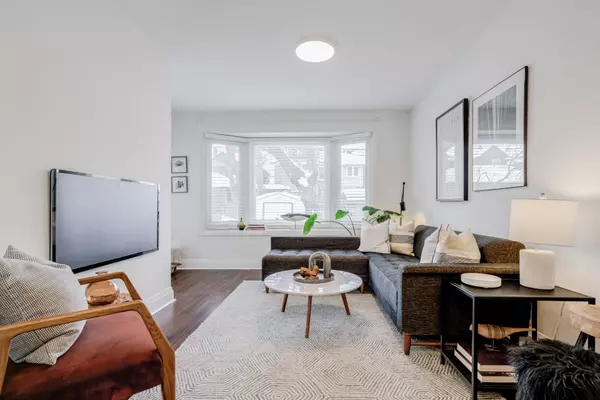3 Beds
3 Baths
3 Beds
3 Baths
Key Details
Property Type Single Family Home
Sub Type Detached
Listing Status Active
Purchase Type For Sale
Approx. Sqft 1500-2000
Subdivision East End-Danforth
MLS Listing ID E11988653
Style 2-Storey
Bedrooms 3
Annual Tax Amount $5,358
Tax Year 2024
Property Sub-Type Detached
Property Description
Location
Province ON
County Toronto
Community East End-Danforth
Area Toronto
Rooms
Family Room No
Basement Apartment, Separate Entrance
Kitchen 2
Separate Den/Office 1
Interior
Interior Features Other
Cooling Central Air
Fireplaces Type Electric, Wood
Fireplace Yes
Heat Source Gas
Exterior
Parking Features Mutual
Pool None
Roof Type Asphalt Shingle
Lot Frontage 25.0
Lot Depth 108.0
Total Parking Spaces 1
Building
Unit Features Public Transit,Park,School
Foundation Unknown
Others
Virtual Tour https://www.livingtoronto.ca/428-victoria-park-avenue-ub/






