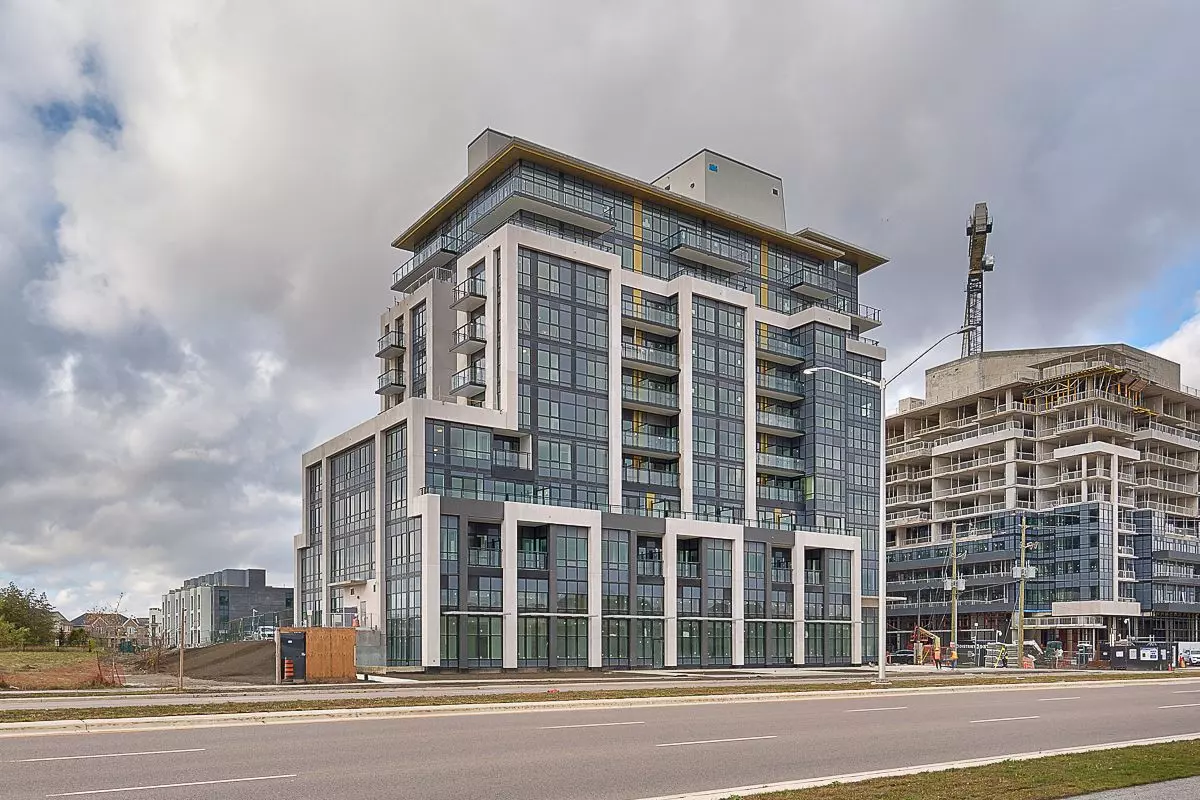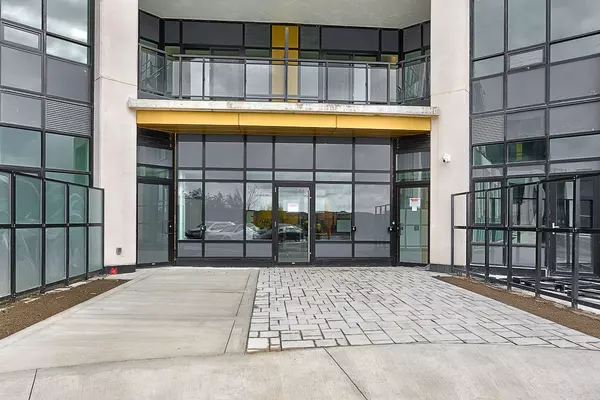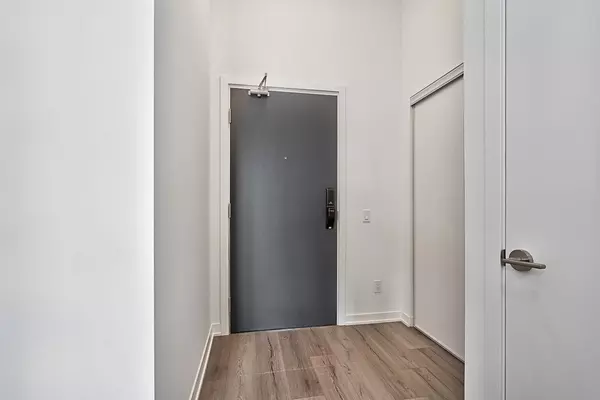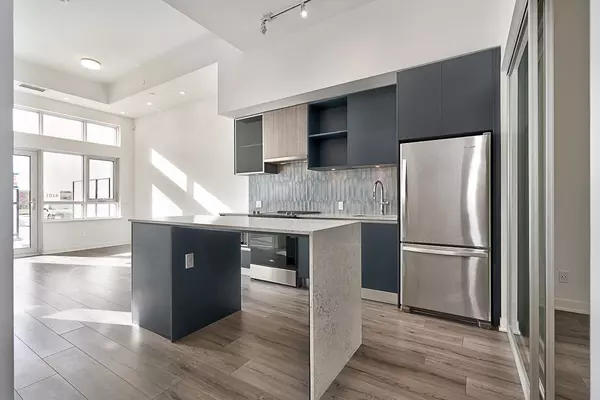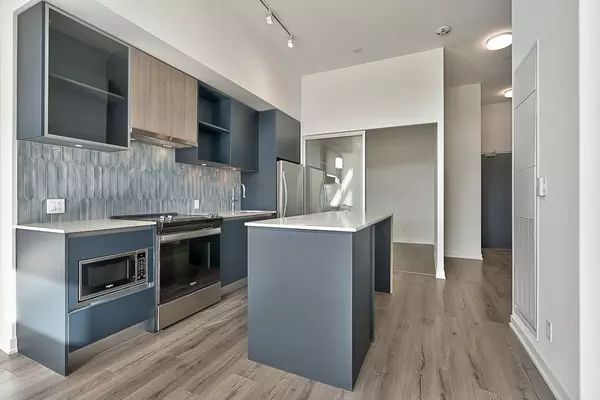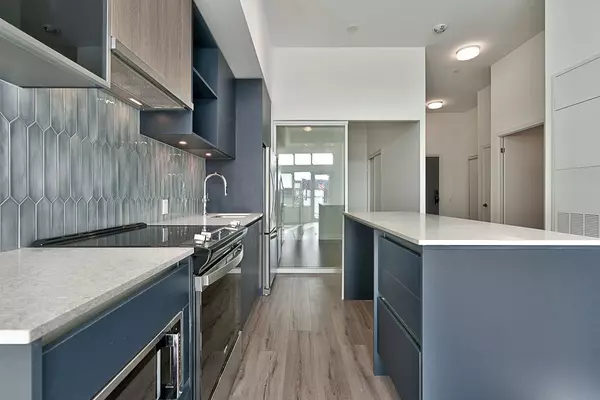2 Beds
2 Baths
2 Beds
2 Baths
OPEN HOUSE
Sat Mar 01, 2:00pm - 4:00pm
Sun Mar 02, 2:00pm - 4:00pm
Key Details
Property Type Condo
Sub Type Condo Apartment
Listing Status Active
Purchase Type For Sale
Approx. Sqft 700-799
Subdivision 1008 - Go Glenorchy
MLS Listing ID W11988030
Style Apartment
Bedrooms 2
HOA Fees $620
Annual Tax Amount $2,973
Tax Year 2025
Property Sub-Type Condo Apartment
Property Description
Location
Province ON
County Halton
Community 1008 - Go Glenorchy
Area Halton
Rooms
Basement None
Kitchen 1
Interior
Interior Features Carpet Free, Primary Bedroom - Main Floor, Storage Area Lockers
Cooling Central Air
Inclusions fridge, stove, dishwasher, microwave, washer, dryer, window coverings, light fixtures, 1 underground parking space with EV charger - Level A / #109; locker - Level 1 / #85
Laundry Ensuite
Exterior
Exterior Feature Patio
Parking Features Underground
Garage Spaces 1.0
Exposure South West
Total Parking Spaces 1

