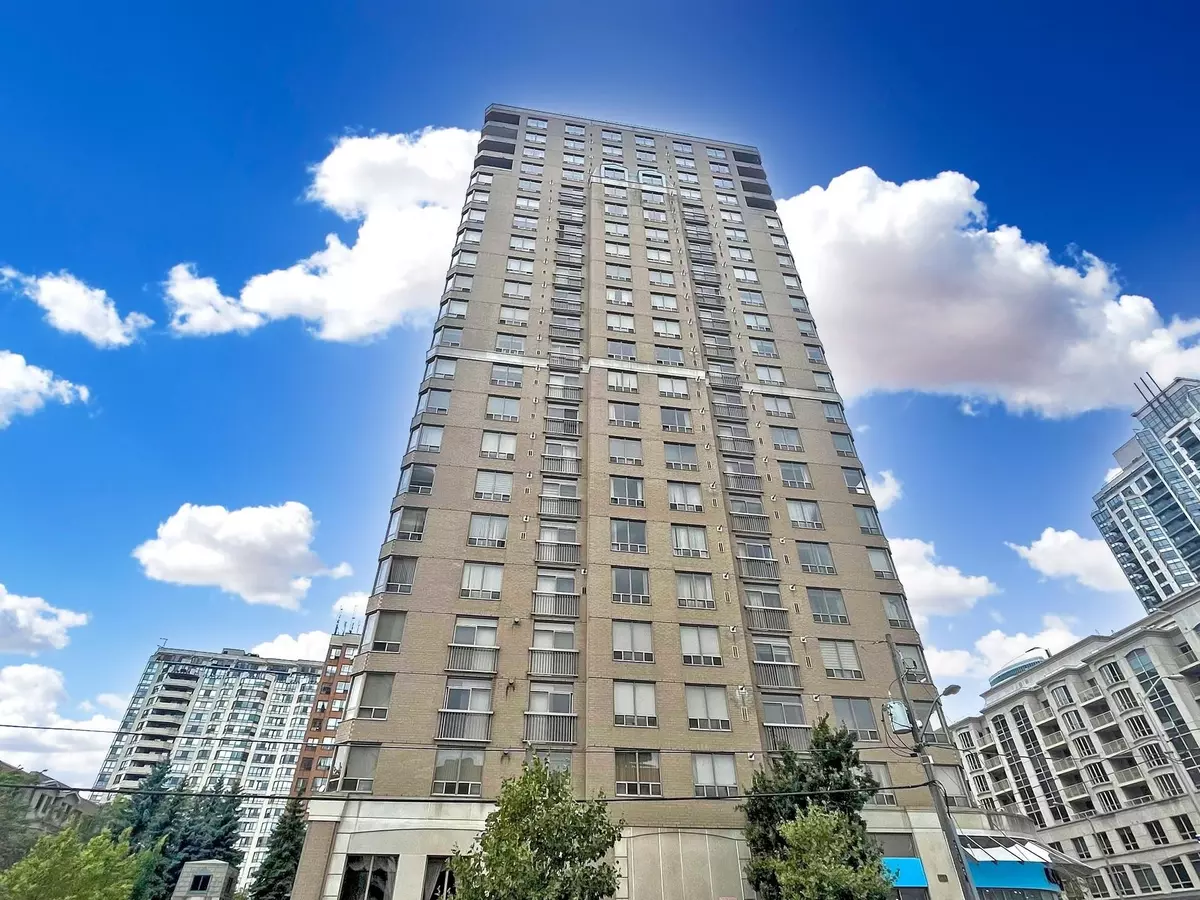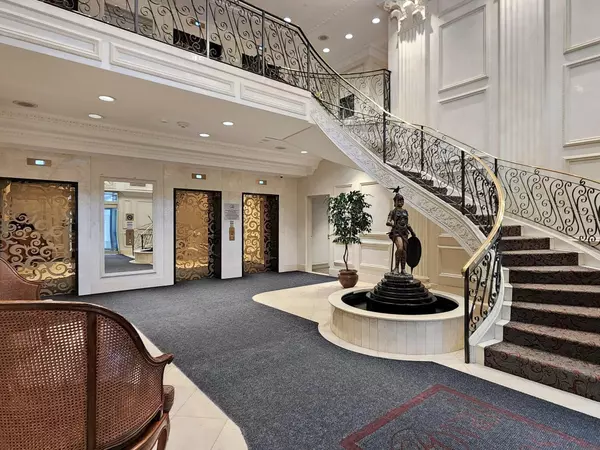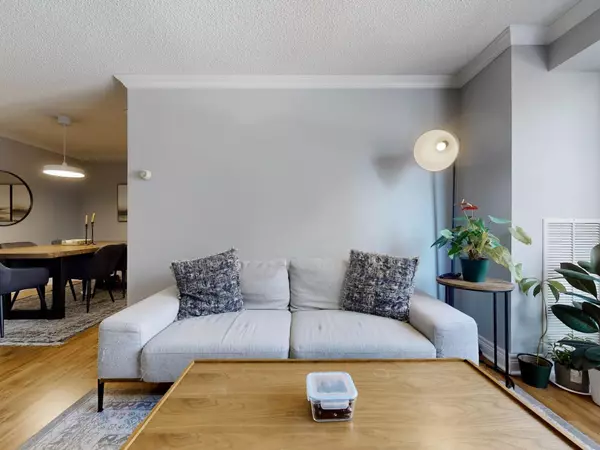REQUEST A TOUR If you would like to see this home without being there in person, select the "Virtual Tour" option and your agent will contact you to discuss available opportunities.
In-PersonVirtual Tour
$ 780,000
Est. payment | /mo
2 Beds
2 Baths
$ 780,000
Est. payment | /mo
2 Beds
2 Baths
Key Details
Property Type Condo
Sub Type Co-op Apartment
Listing Status Active
Purchase Type For Sale
Approx. Sqft 900-999
Subdivision Newtonbrook West
MLS Listing ID C11987867
Style Apartment
Bedrooms 2
HOA Fees $664
Annual Tax Amount $2,826
Tax Year 2024
Property Sub-Type Co-op Apartment
Property Description
Hot Tub, Walking Distance To Finch Subway Station, Restaurants, Library, Schools, Parks &Spacious, Bright & Upgraded Unit In The Heart Of North York, Great Split Bedroom Layout, 24HLuxurious & Prestigious Royal Arms Residence, Building Of The Year By Tridel In 1997.Concierge, Roof Top Garden With BBQ, Guest Suites, Sauna, Gym, Billiard Room, Indoor Pool &Shopping And Entertainment. Don't Miss Out. Excellent For 1st Time Buyers Or Investors.
Location
Province ON
County Toronto
Community Newtonbrook West
Area Toronto
Rooms
Family Room No
Basement None
Kitchen 1
Separate Den/Office 1
Interior
Interior Features Sauna
Cooling Central Air
Fireplace No
Heat Source Gas
Exterior
Garage Spaces 1.0
Exposure East
Total Parking Spaces 1
Building
Story 5
Unit Features Park,Library,Public Transit,School,Clear View
Locker None
Others
Security Features None
Pets Allowed Restricted
Listed by RE/MAX HALLMARK REALTY LTD.






