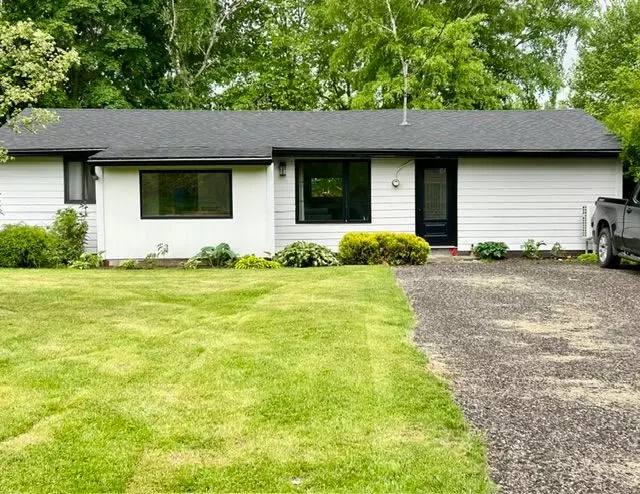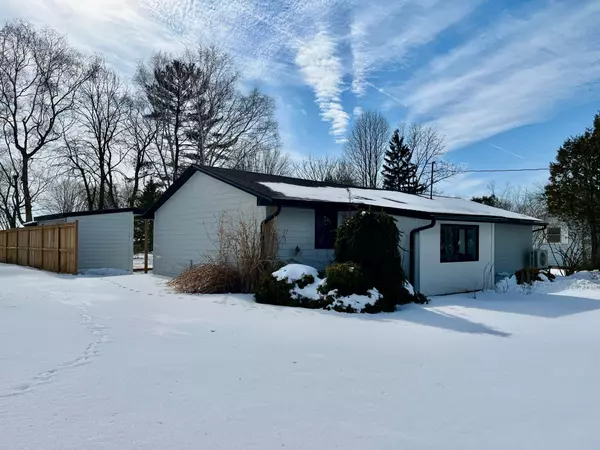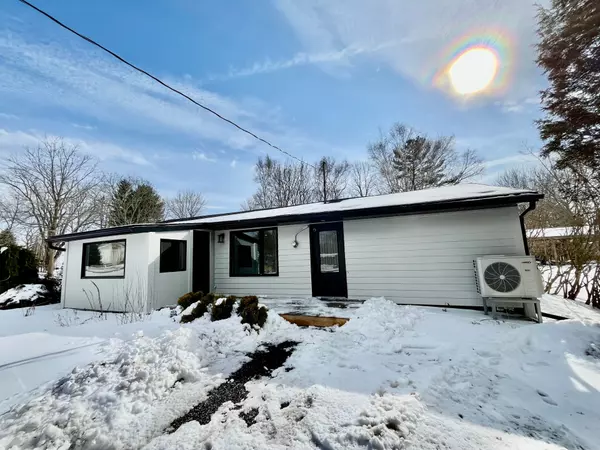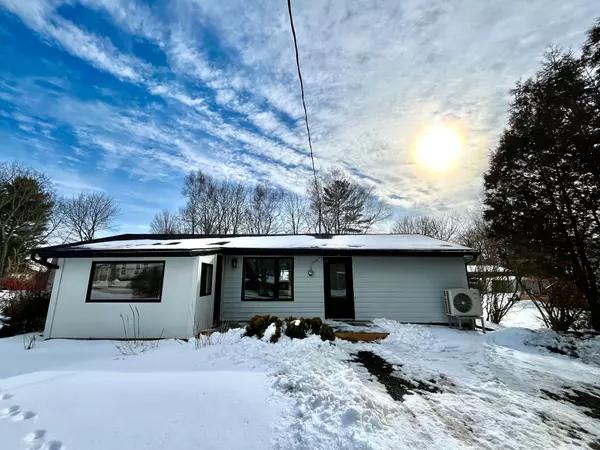4 Beds
1 Bath
4 Beds
1 Bath
Key Details
Property Type Single Family Home
Sub Type Detached
Listing Status Active
Purchase Type For Sale
Approx. Sqft 1100-1500
Subdivision Port Burwell
MLS Listing ID X11987639
Style Bungalow
Bedrooms 4
Annual Tax Amount $2,098
Tax Year 2024
Property Sub-Type Detached
Property Description
Location
Province ON
County Elgin
Community Port Burwell
Area Elgin
Rooms
Family Room Yes
Basement Crawl Space
Kitchen 1
Interior
Interior Features Carpet Free, Primary Bedroom - Main Floor
Cooling Wall Unit(s)
Fireplace No
Heat Source Electric
Exterior
Exterior Feature Deck, Lighting, Patio, Paved Yard, Privacy, Porch
Parking Features Available, Front Yard Parking, Private
Pool None
View Clear, Lake, Trees/Woods
Roof Type Asphalt Shingle
Topography Flat,Dry,Level
Lot Frontage 60.05
Lot Depth 129.11
Total Parking Spaces 6
Building
Unit Features Beach,Campground,Fenced Yard,Lake/Pond,Library,Marina
Foundation Concrete
Others
Security Features Carbon Monoxide Detectors,Smoke Detector
ParcelsYN No






